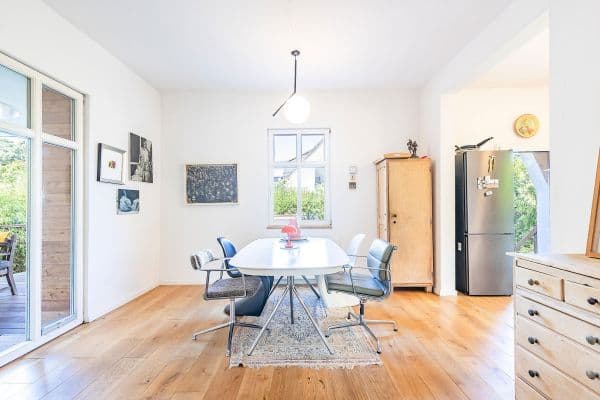
This listing is no longer active
House for sale 5+1 • 133 m² without real estate, Brandenburg
, BrandenburgPublic transport 1 minute of walking • GarageFor sale is a bungalow, extensively modernized from 2017, situated in an elevated location with a long driveway and a park-like property featuring a pool on approximately 1605 m².
On the ground floor there are 2 bedrooms, a daylight bathroom, and a spacious living, dining, and kitchen area with access to the conservatory, which offers floor-to-ceiling windows and a stunning view of the rear garden. An elegant solid wood staircase leads down to the basement. There you will find a bedroom and a bathroom with a shower (included as usable space, though tastefully finished), as well as a utility room with connections for a washing machine and dryer, a storage room, and the double garage.
Purchase price: €900,000 by auction.
This highly sought-after residential area in Falkensee, located on the border of Berlin, benefits from excellent infrastructure. There are plenty of schools, kindergartens, medical facilities, restaurants, cafés, as well as sports and leisure options available. The surrounding area features numerous forests and bodies of water, ensuring a high quality of life.
A well-developed transportation network ensures quick access to downtown Berlin. The main long-distance routes are the Berliner Ring (A10) and the nearby four-lane Bundesstraße B5.
Falkensee also has a regional train connection. Finkenkrug station (about 1.1 km away) and bus stops are within walking distance. Falkensee station is approximately 2.5 km away, and Dallgow Döberitz station about 4.5 km away. In roughly 20 minutes, you can reach Berlin Main Station, and in less than 10 minutes, Spandau station with connections to both regional and long-distance transport.
Features / Details:
• Gas central heating (renewed in 2022) with underfloor heating in the kitchen, bathroom, and conservatory
• Recently installed fitted kitchen with Siemens appliances
• Modern bathroom with both a bathtub and a shower
• Living room with solid oak hardwood flooring
• Bright, light-flooded conservatory
• Newly installed plastic windows with security glass (Level 3)
• Electric shutters
• Alarm system
• Two covered terraces
• Garden shed
• Well for garden irrigation
• Double garage
• Slate-tiled roof covering
• Solid construction using Ytong masonry units
• Renewal of water and heating lines
Property characteristics
| Age | Over 5050 years |
|---|---|
| Layout | 5+1 |
| Usable area | 133 m² |
| Total floors | 2 |
| Condition | After reconstruction |
|---|---|
| Listing ID | 956531 |
| Land space | 1,605 m² |
| Price per unit | €6,767 / m2 |
What does this listing have to offer?
| Garage | |
| Terrace |
| MHD 1 minute on foot |
What you will find nearby
Still looking for the right one?
Set up a watchdog. You will receive a summary of your customized offers 1 time a day by email. With the Premium profile, you have 5 watchdogs at your fingertips and when something comes up, they notify you immediately.