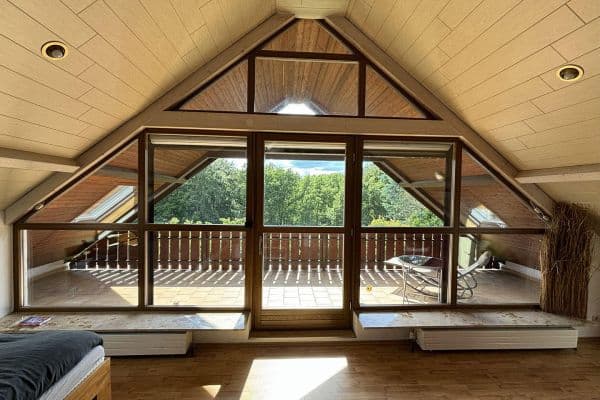
This listing is no longer active
House for sale 7+1 • 249 m² without real estate, Bavaria
, BavariaPublic transport 1 minute of walking • Parking • GarageVersatile Single-Family Home with Two Residential Units in Stein near Nuremberg
This free-standing prefabricated house, built in 1995, combines spacious living with flexible usage and impresses with its well-thought-out layout spread over two floors. Whether as a multigenerational home, a combination of living and working space, or a spacious single-family home with an additional apartment on the upper floor – various lifestyle concepts can be realized here.
The total living area is approximately 249 m², divided into two units:
Ground Floor – approx. 141 m² (apartment-share ownership according to partitioning plan 565/1000)
An open and light-filled living and dining area forms the heart of the ground unit. This is complemented by a bedroom, two additional rooms, a kitchen, a bathroom with daylight, and a separate guest WC.
Upper Floor – approx. 108 m² (apartment-share ownership according to partitioning plan 435/1000)
On the upper floor, you will find a spacious bedroom, two generous work or children’s rooms, a kitchen, and an additional bathroom.
The house offers ample space for individual design possibilities and varied family lifestyles thanks to its versatile layout.
Location:
The property is located in Stein near Nuremberg, a popular residential area with excellent infrastructure and a natural setting. Shopping facilities, schools, kindergartens, and public transportation are easily accessible. Its proximity to the Nuremberg metropolitan region also makes the location attractive for commuters.
Conclusion:
A well-maintained and versatile home with plenty of space and potential – ideal for families, self-employed professionals, or as an investment.
If you are interested, we would be happy to send you a detailed exposé.
Discover this special property – we look forward to your inquiry!
Location Description:
The town of Stein is situated in the district of Fürth and is part of the economically strong Nuremberg metropolitan region. It combines peaceful, nature-close living with proximity to the big city, offering excellent quality of life for families, professionals, and the self-employed.
The property is located on the outskirts in the sought-after residential area of Deutenbach, a well-established and well-maintained neighborhood. Particularly attractive is the spacious corner plot with an area of 708 m², which not only offers plenty of privacy but also features a lovingly landscaped garden with a well-kept outdoor pool – a true oasis during the warmer months.
The infrastructure around the residential area is excellent: schools, daycare centers, shopping facilities, doctors, and a variety of services are quickly accessible. A good connection to public transportation ensures that Nuremberg, Fürth, and other regional locations can be reached with ease.
The location combines the advantages of a quiet, family-friendly residential area with the proximity of urban life – an attractive address in one of the most popular residential areas around Nuremberg.
Features:
• Heating: Energy-efficient central heating system (gas) with underfloor heating
• Garage: Single garage and an additional outdoor parking space next to the garage
• Outdoor pool with counter-current system
• Irrigation system (time-controlled) for the lawn and flower beds
• Terrace: Partially covered terrace, ideal for any weather
• Loggia and balconies: located on the upper floor with views of the well-maintained surroundings
• Alarm system throughout the property
• Telecommunications system with sub-units throughout the house
• Fiber optic connection
• Wooden divided windows, double insulated and lockable
• Electric blinds with timers on the ground floor
• Wood-aluminum windows, triple insulated on the 1st upper floor (west side)
• Solar system for hot water
• Insect screens on all doors and windows on the ground floor
• 4-tank rainwater cistern in the basement
Property characteristics
| Age | Over 5050 years |
|---|---|
| Layout | 7+1 |
| EPC | D - Less economical |
| Land space | 708 m² |
| Price per unit | €3,855 / m2 |
| Condition | Good |
|---|---|
| Listing ID | 956246 |
| Usable area | 249 m² |
| Total floors | 2 |
What does this listing have to offer?
| Balcony | |
| Basement | |
| Parking | |
| Terrace |
| Wheelchair accessible | |
| Garage | |
| MHD 1 minute on foot |
What you will find nearby
Still looking for the right one?
Set up a watchdog. You will receive a summary of your customized offers 1 time a day by email. With the Premium profile, you have 5 watchdogs at your fingertips and when something comes up, they notify you immediately.