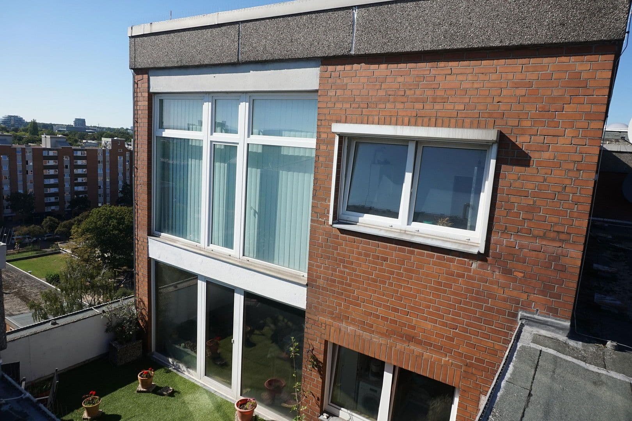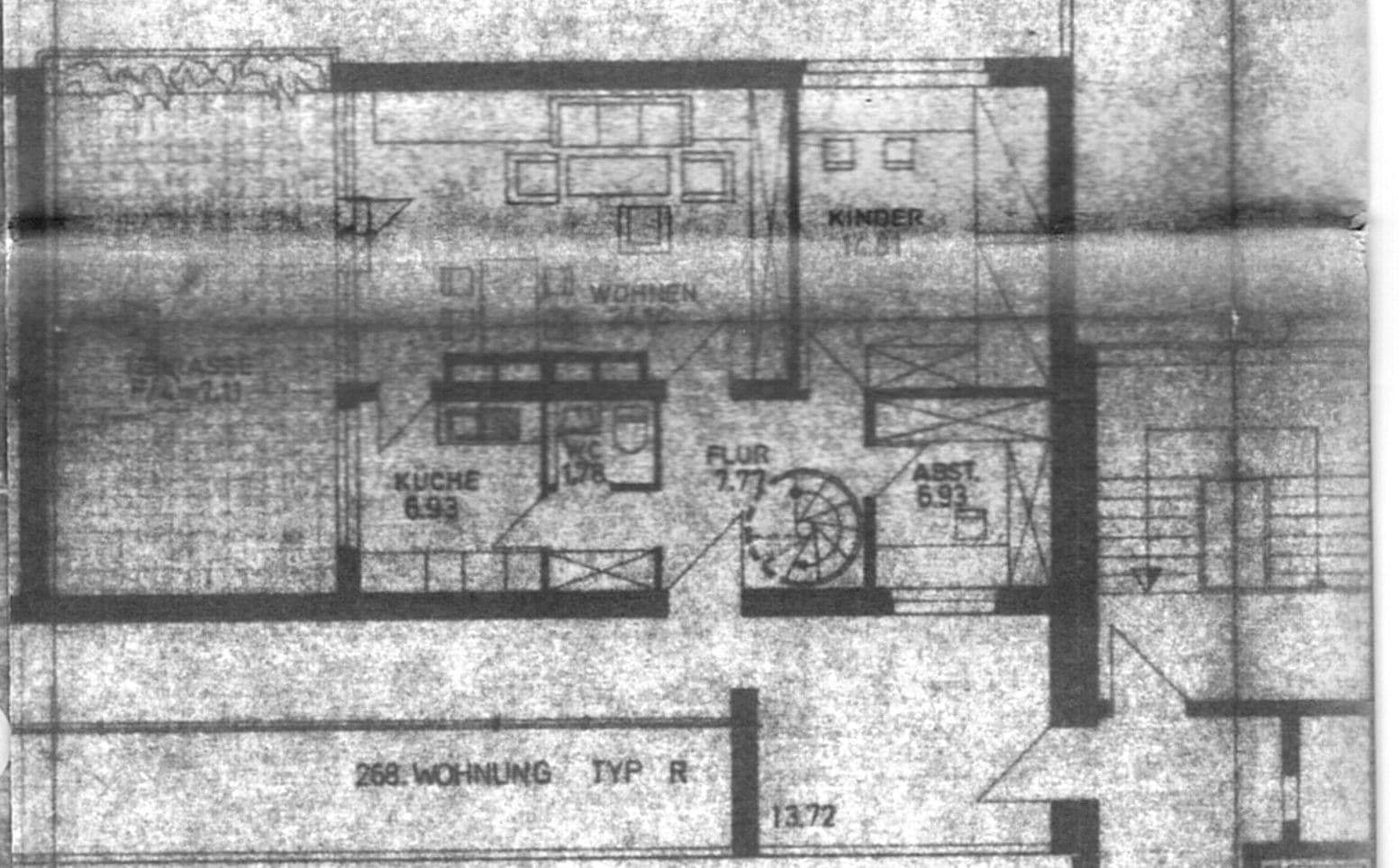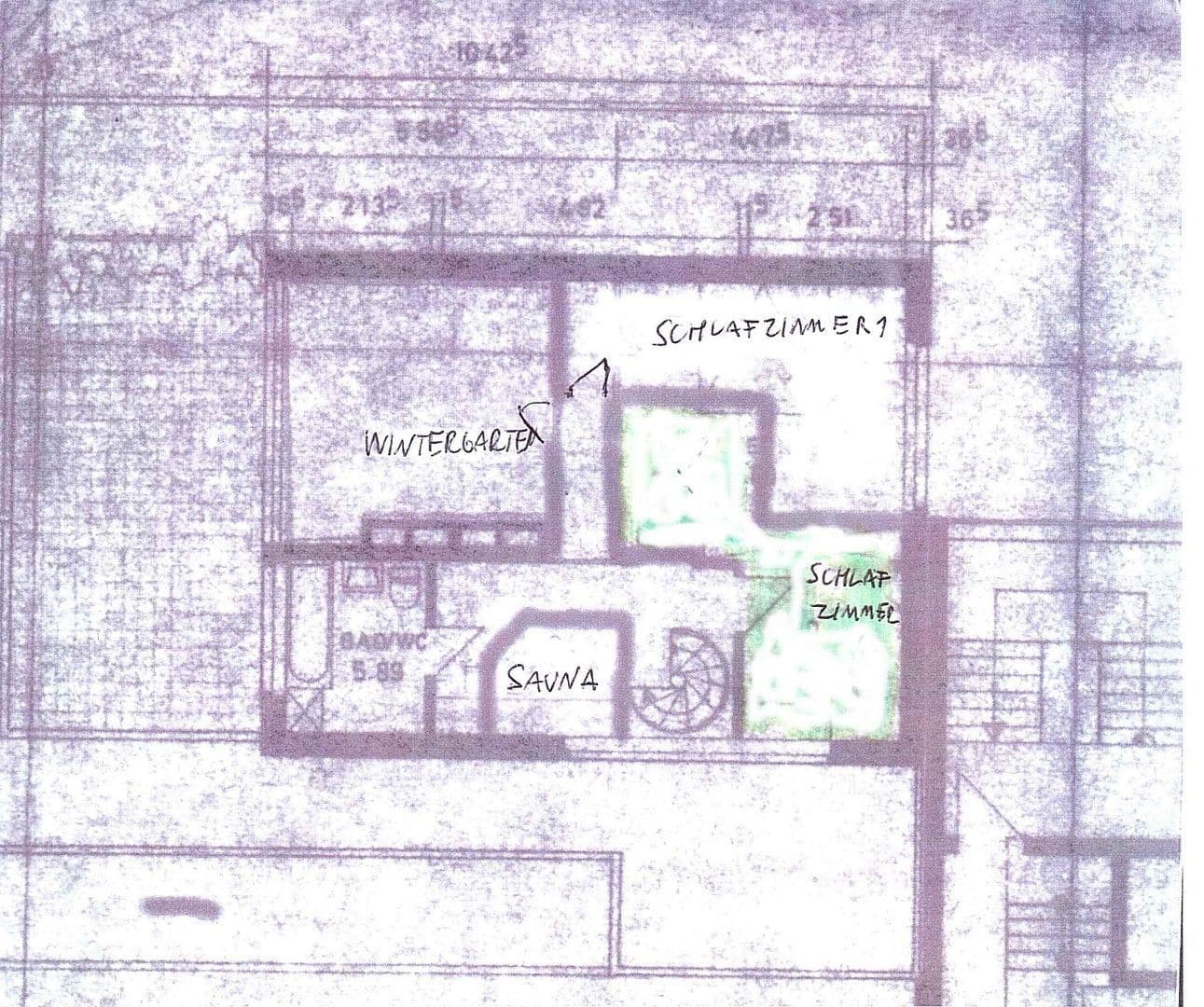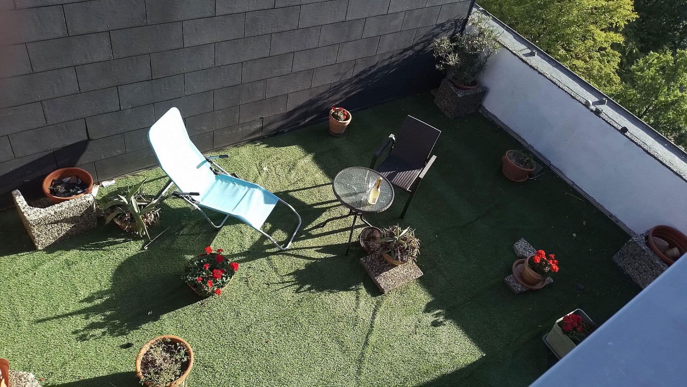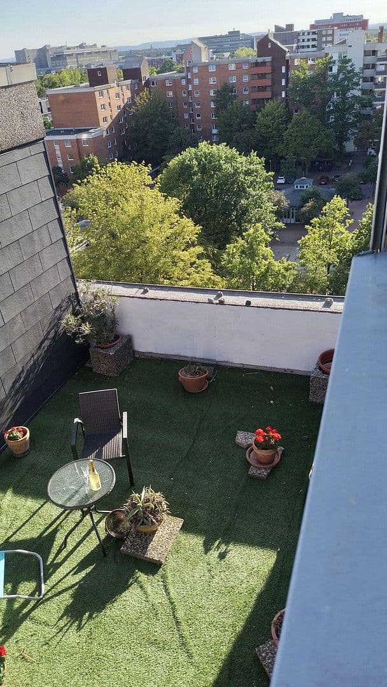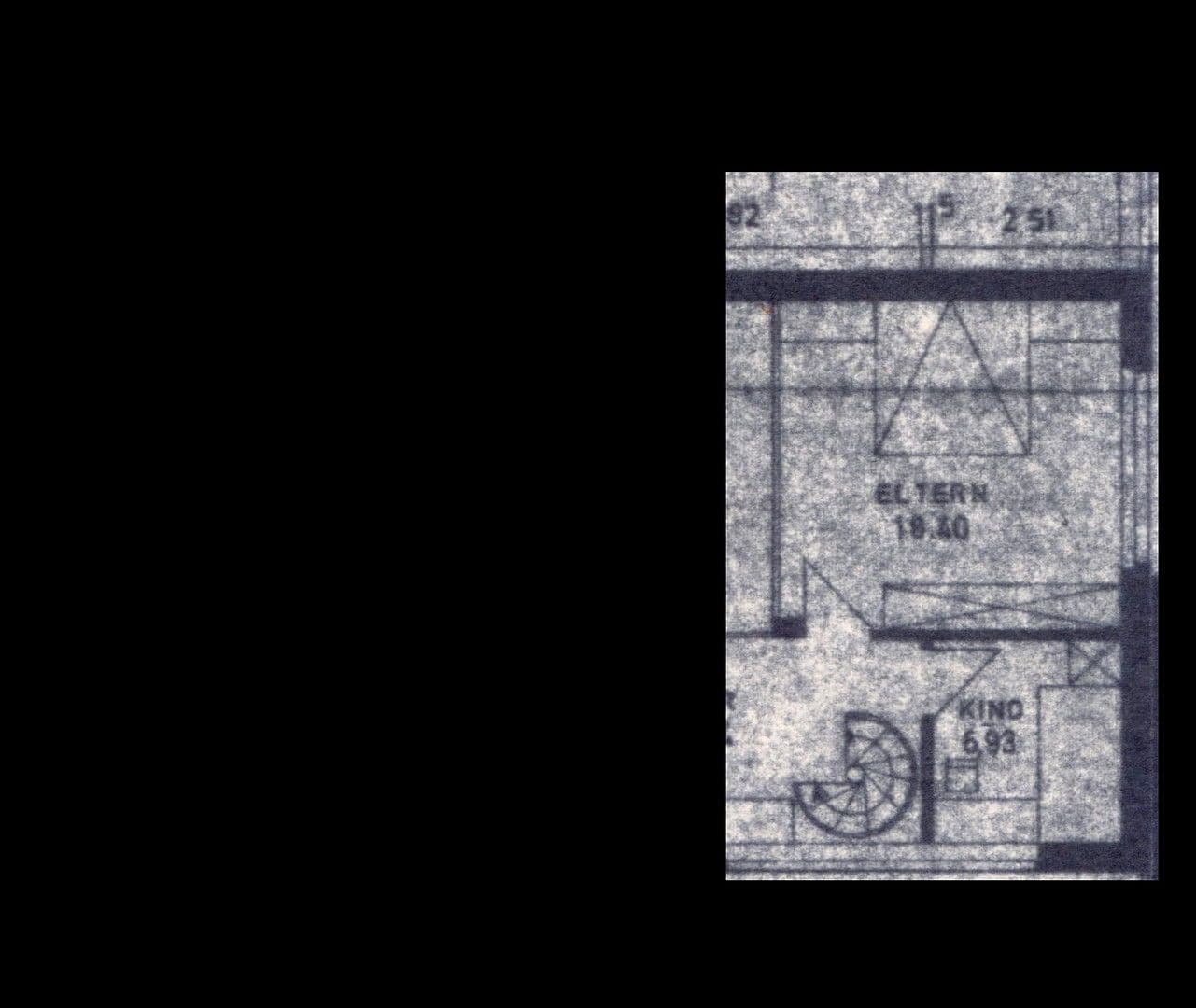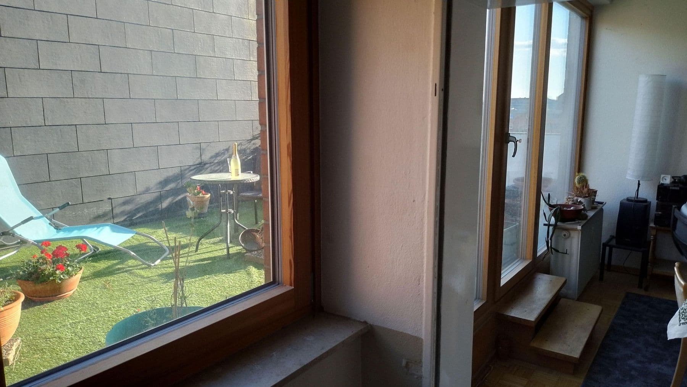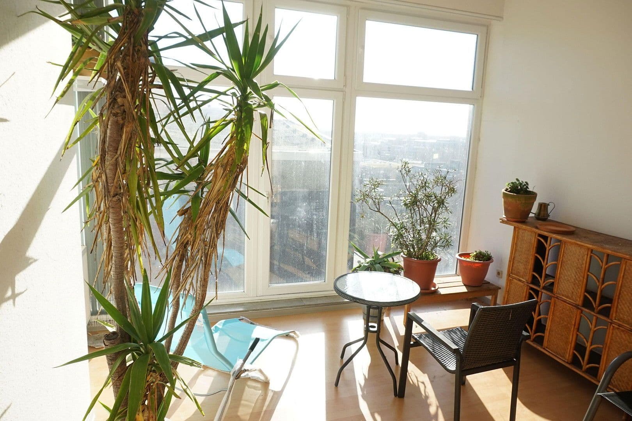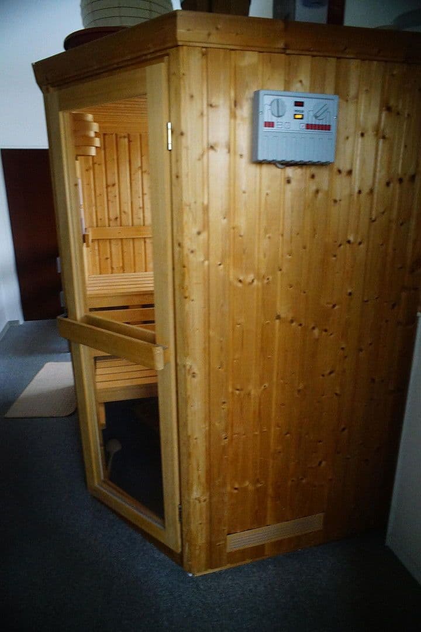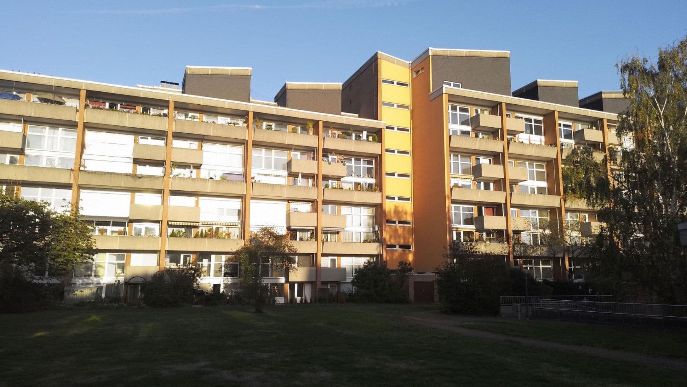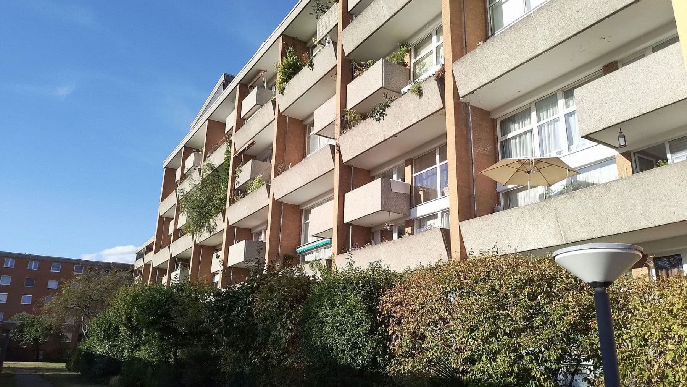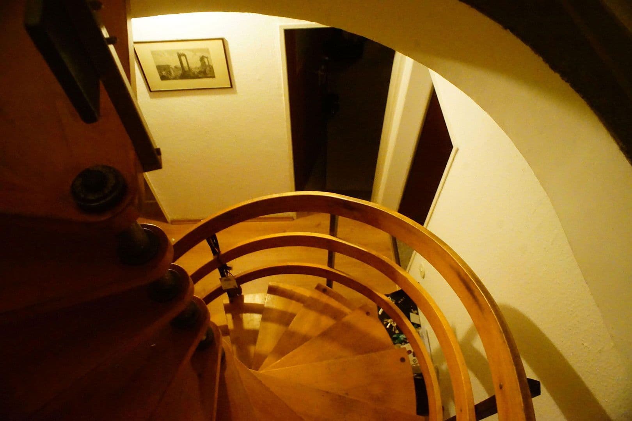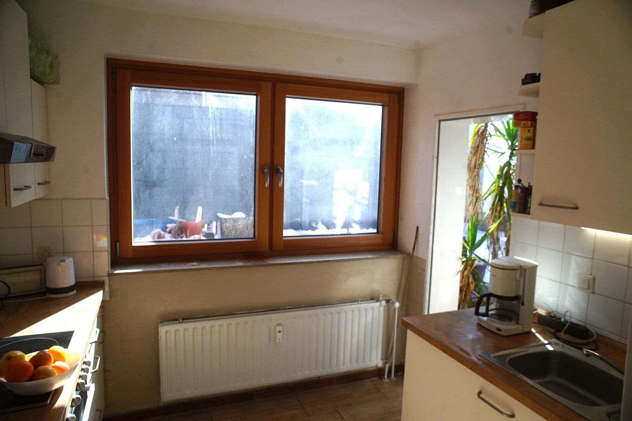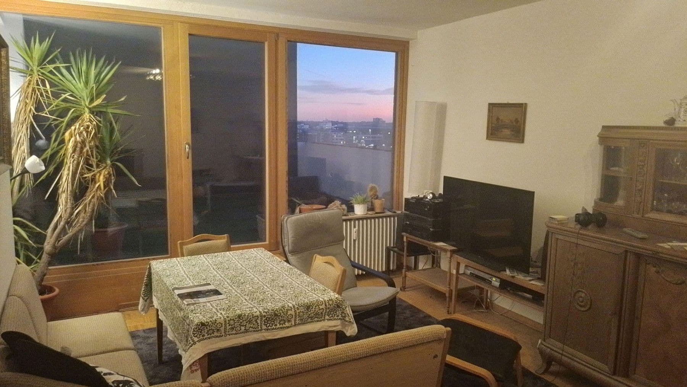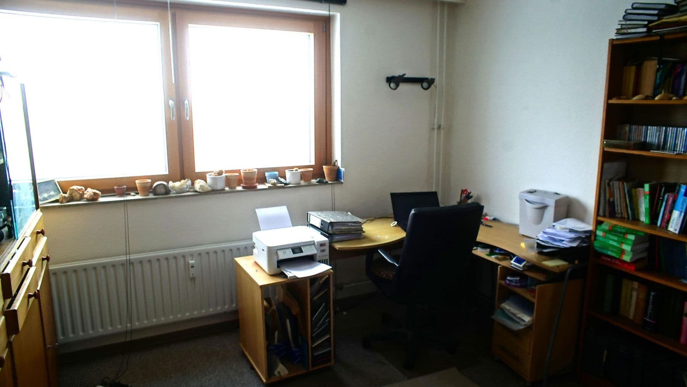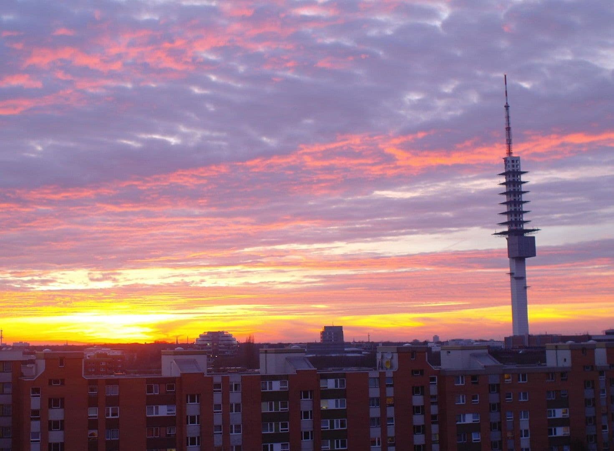Flat for sale 6+1 • 129 m² without real estate, Lower Saxony
, Lower SaxonyPublic transport 2 minutes of walking • Lift • GarageHere is the translation into English:
Detached on the roof on the 8th and 9th floors with a 32‑square‑meter, private roof terrace facing southwest (usable as a roof garden) offering panoramic views of the Deister, the city center, and Telemax. Enjoy your very own sauna with a view over the rooftops – on the 9th floor, the highest-located sauna in Hanover, as well as a winter garden/roof studio.
Individual comfort, indeed: from the private sauna you can step out onto the roof terrace to cool off – where else can you do that? And if you wish, you can even set up a small whirlpool on the roof terrace.
On the 8th floor, access is via an elevator and a corridor, with a hallway featuring a spiral staircase, a spacious living room with high ceilings (about 2.80 m), and a kitchen with a large window overlooking the roof terrace. There is also a library/office (which can also serve as a children’s room or bedroom) with a large west-facing window, a small guest room (currently used for storage), and a guest WC (which can later be developed into a full bathroom).
On the 9th floor you will find a Finnish sauna, a large bathroom with a bathtub and a shower cabin, a large window, and ceilings reaching 3.50 m in height! There is a winter garden (or artist’s studio) facing south with equally high ceilings, a glazed south facade, and a wonderful view. In addition, on the 9th floor there are two more bedrooms, separated only by lightweight partition walls. The very individual layout (L-shaped with a double square design) of these bedrooms makes it easy to alter the space (see the alternative floor plan), or the two bedrooms can be merged into one very large bedroom.
In the underground garage, a closed garage with a window is available. Additional garages or parking spaces can be rented.
The north wall of the penthouse already features new thermal insulation; the remaining walls and the roof are also scheduled to be newly insulated.
The building consists almost entirely of large maisonette apartments and has a solid homeowners’ community (many owners live in their own apartment). A well-funded maintenance reserve (1.4 million euros for the residential complex – the share for this apartment is only 11,000 euros!!) is available. This reserve is intended to cover modern thermal insulation (for walls, roofs, and various facades). Since no special levy is planned for this, about 140 euros per month have been saved into the maintenance reserve (in addition to the monthly service charge).
Located on the site of the former MHH Medical House, near MHH and TUI (about a 5‑minute bike ride). The location in Groß-Buchholz is extremely practical thanks to excellent transport links while remaining very quiet: a light rail station (Line 4) is immediately nearby, as are supermarkets (a large Edeka and Penny), a pharmacy, a drugstore, a bakery, many other shops, and restaurants—all within a 5‑minute walk. The light rail takes you to the city center and main station in about 15 minutes, and with a car you can access the highway in 5 minutes. Yet it is very quiet—no noise from the highway or other traffic is heard!
Other features include triple thermal-insulated glass with a gorgeous wooden frame (with external aluminum) on the 8th floor in the living room; parquet flooring in the living room; laminate flooring in the hallway and winter garden; tiled flooring in the kitchen and bathrooms; and carpet flooring elsewhere (although this does need renovation). On the 9th floor, plastic windows with double thermal-insulated glass are installed. Cable TV is available, and fiber-optic cable has been run right up to the apartment door. The Alno/Pino fitted kitchen, installed in 2015, includes a dishwasher and a washing machine. Additionally, there is a basement storage room along with a closed garage (with natural light) in the building’s underground garage (priced at 15,000 euros), and further garage spaces can be rented. In the communal areas, there are two drying rooms, a bicycle cellar, and a large green area with a playground.
Property tax (new assessment): only 384.84 euros per year.
Property characteristics
| Age | Over 5050 years |
|---|---|
| Layout | 6+1 |
| EPC | E - Wasteful |
| Price per unit | €2,248 / m2 |
| Condition | Before reconstruction |
|---|---|
| Listing ID | 955896 |
| Usable area | 129 m² |
What does this listing have to offer?
| Basement | |
| Lift |
| Garage | |
| MHD 2 minutes on foot |
What you will find nearby
Still looking for the right one?
Set up a watchdog. You will receive a summary of your customized offers 1 time a day by email. With the Premium profile, you have 5 watchdogs at your fingertips and when something comes up, they notify you immediately.
