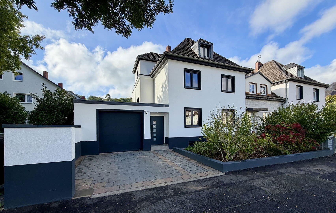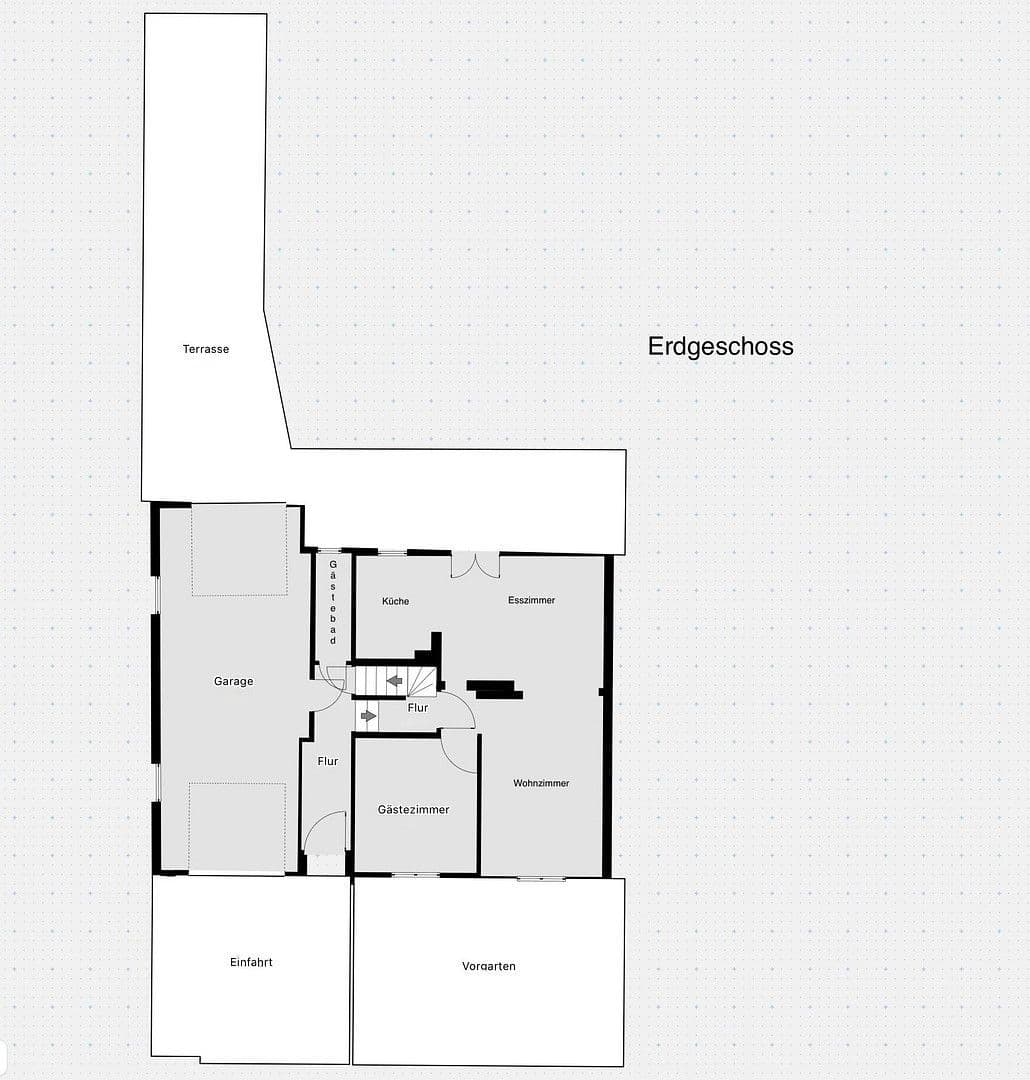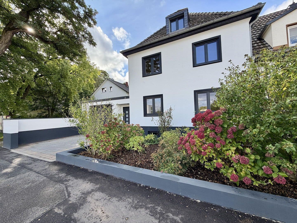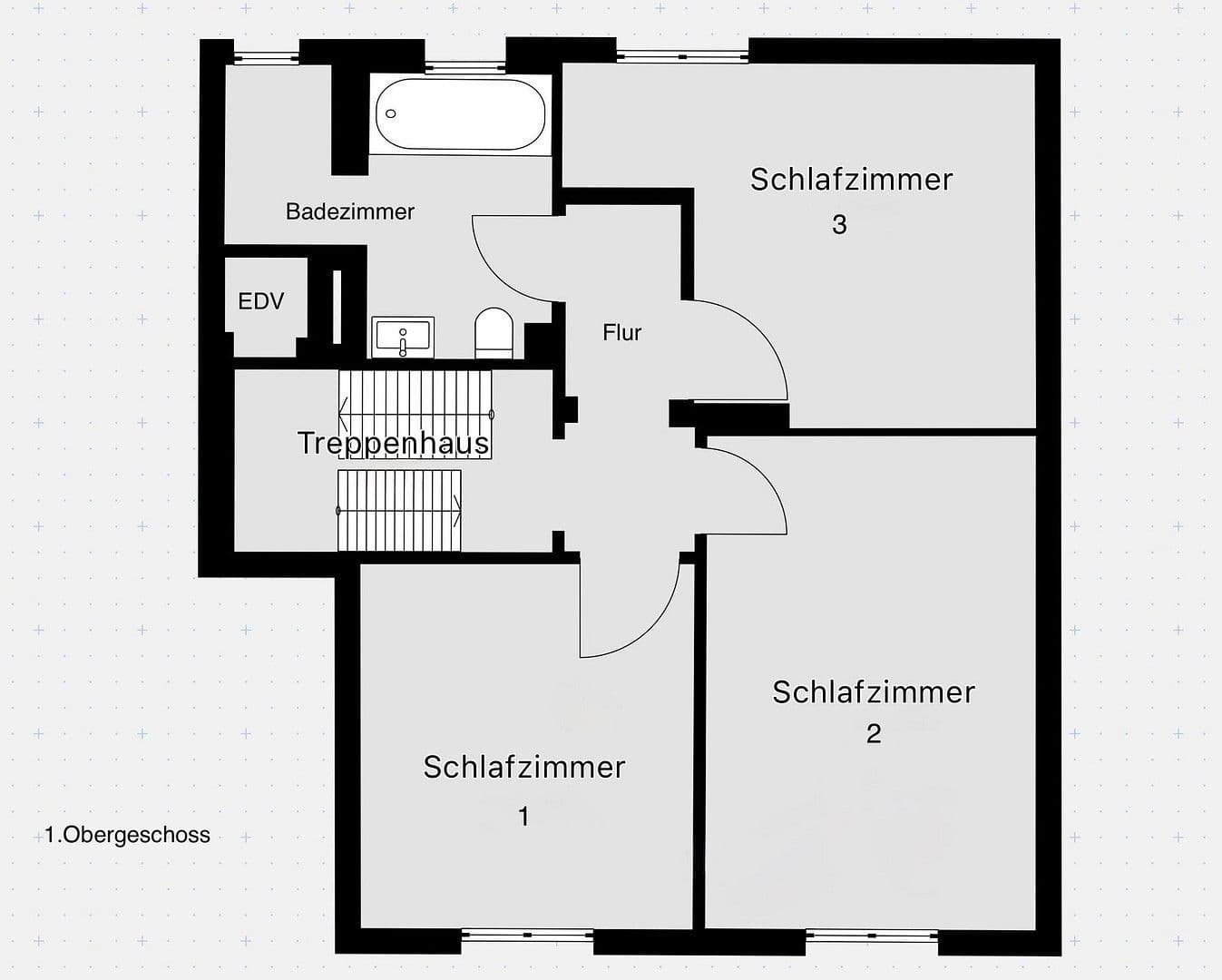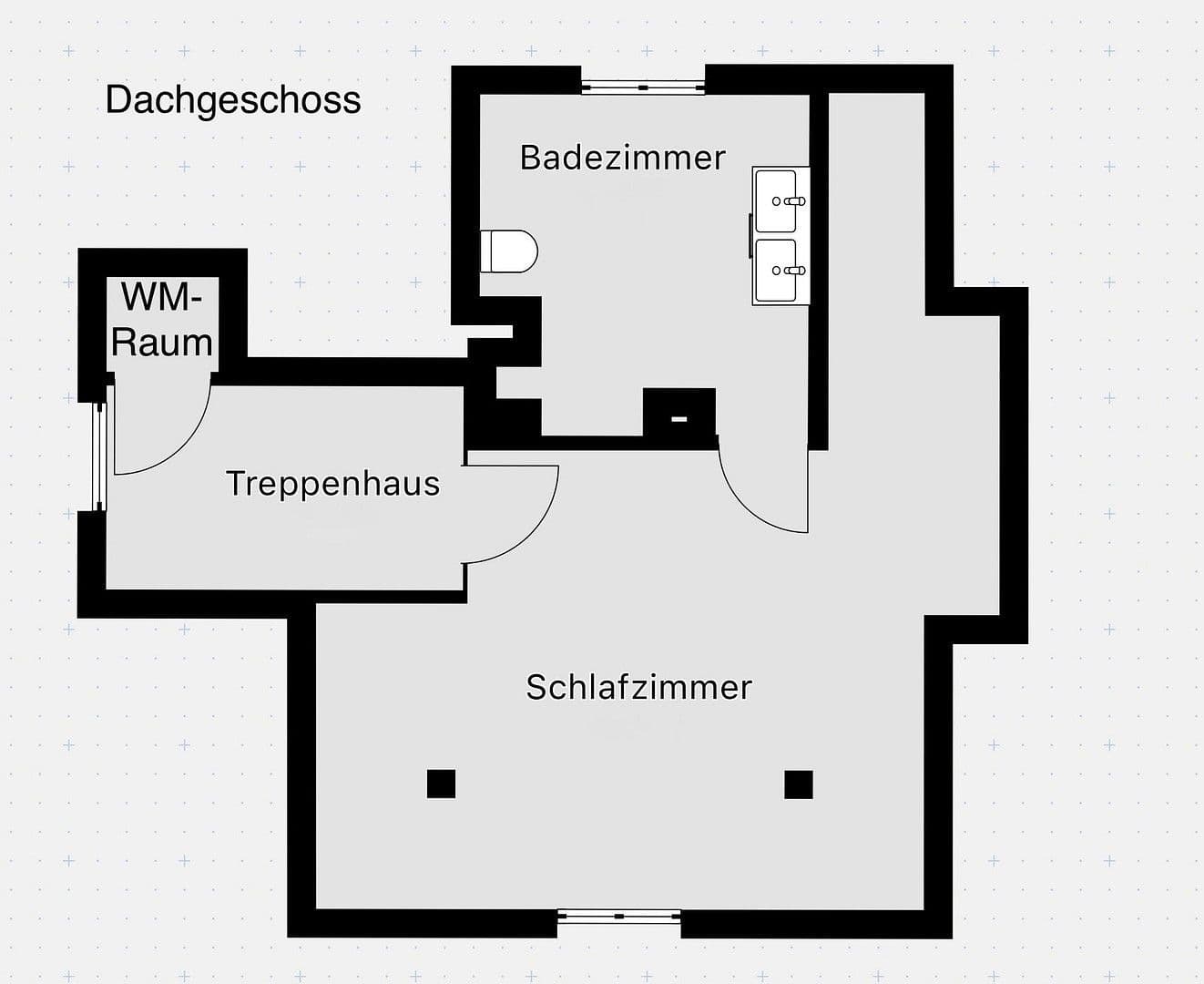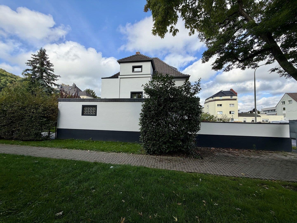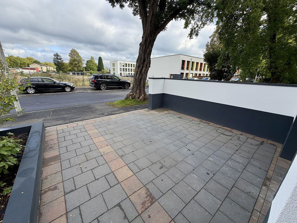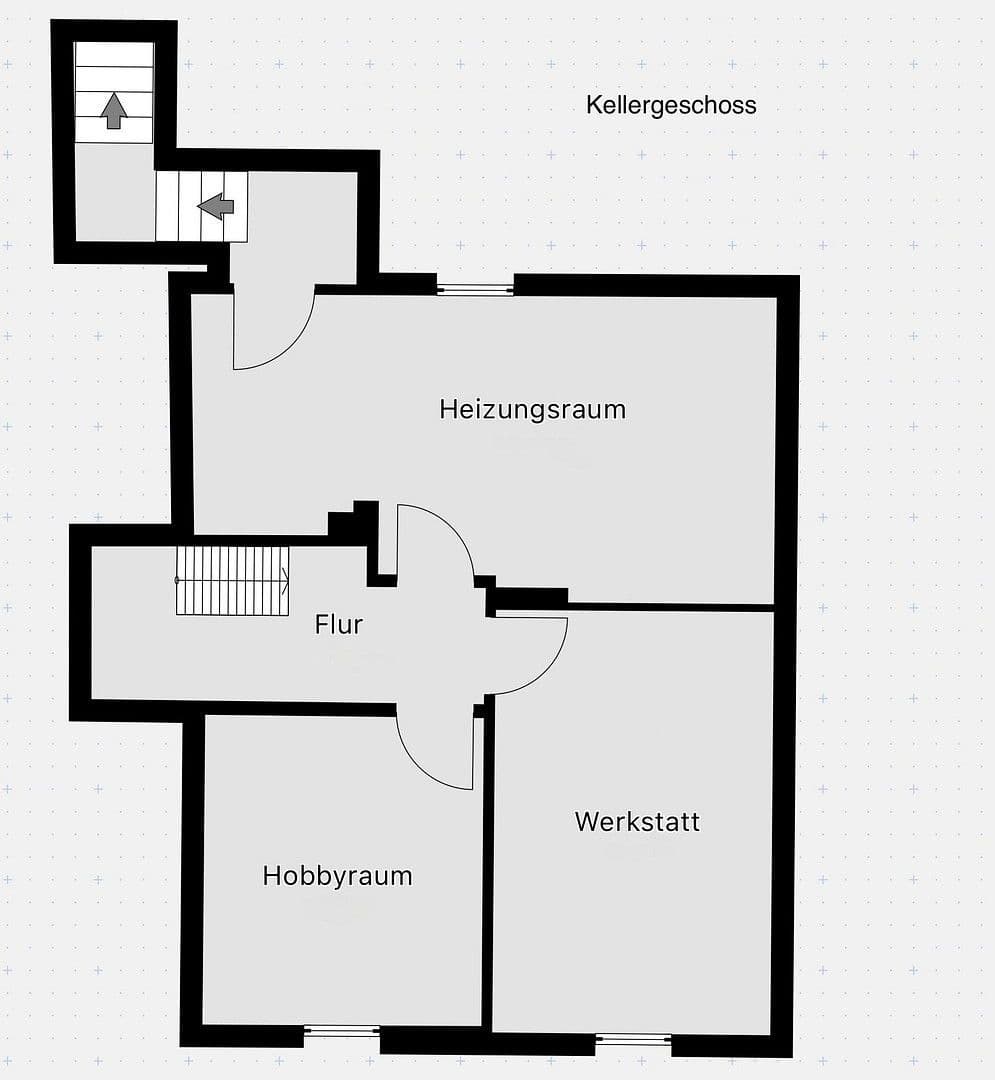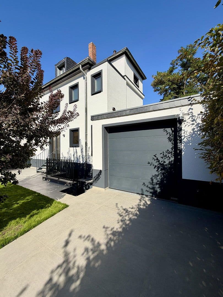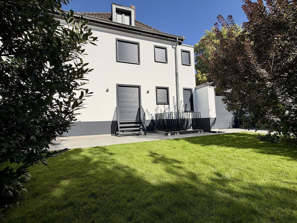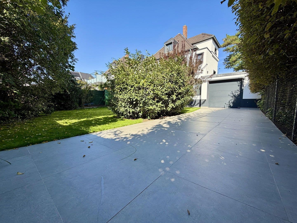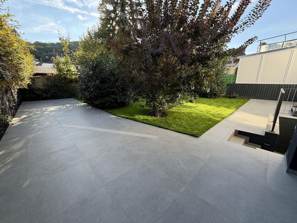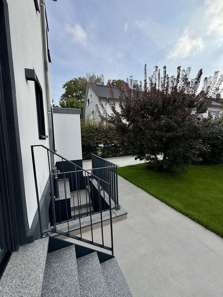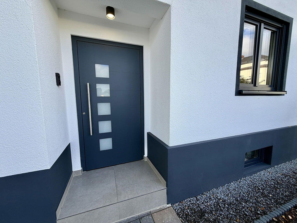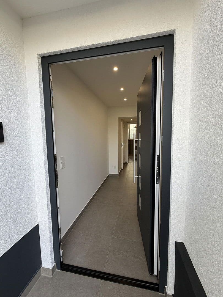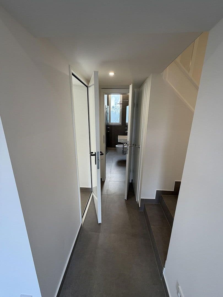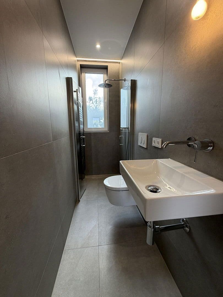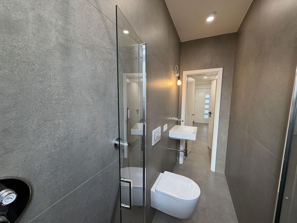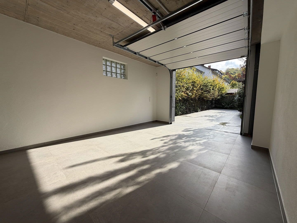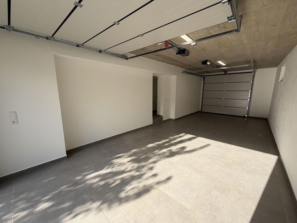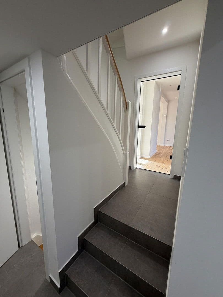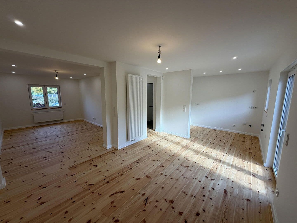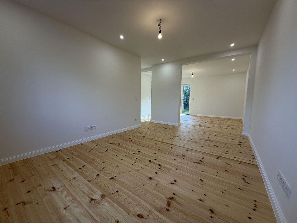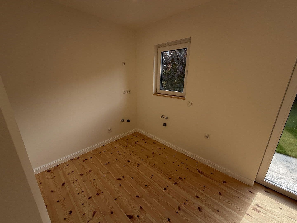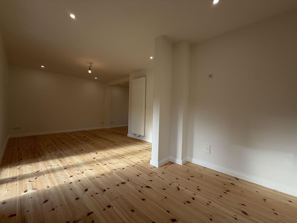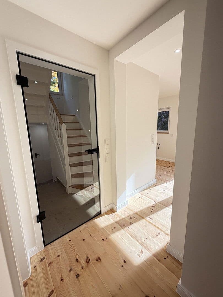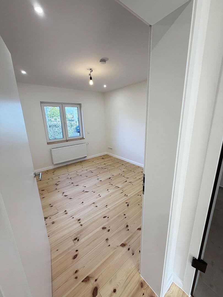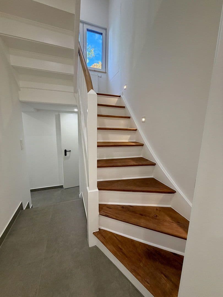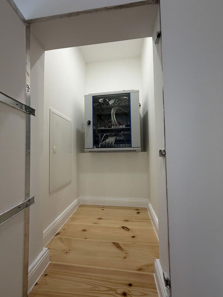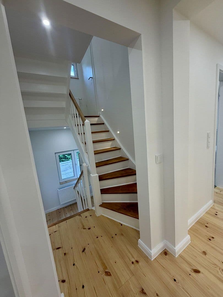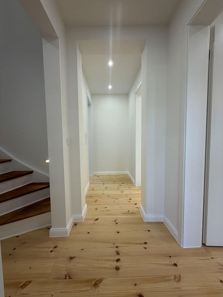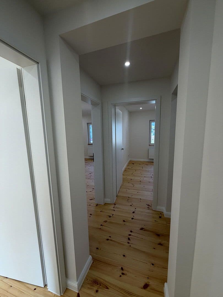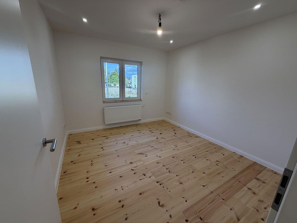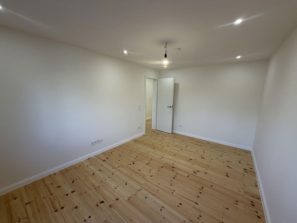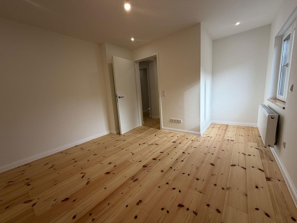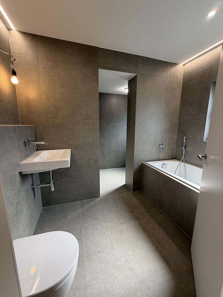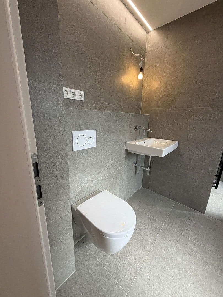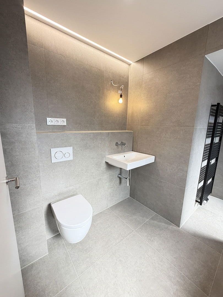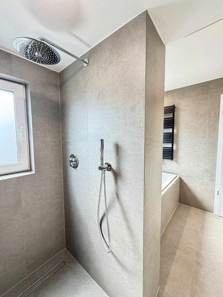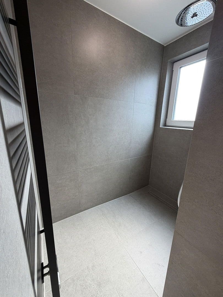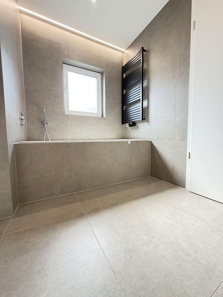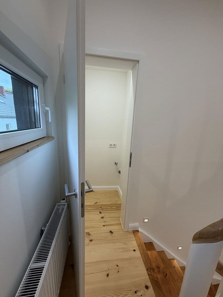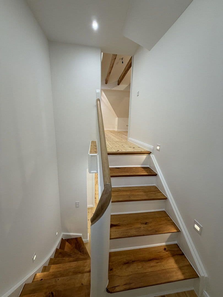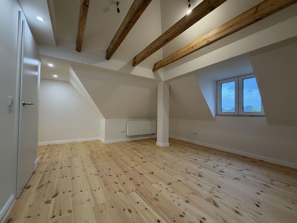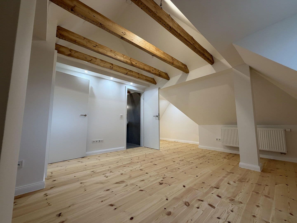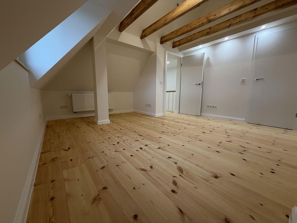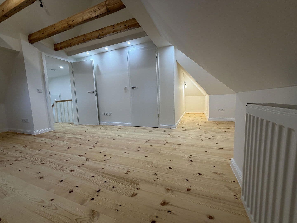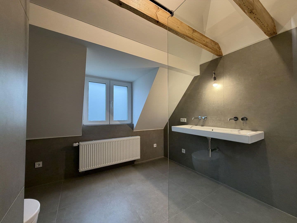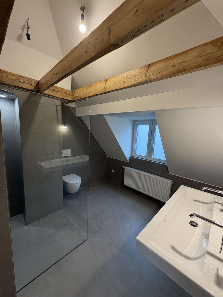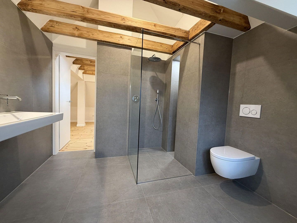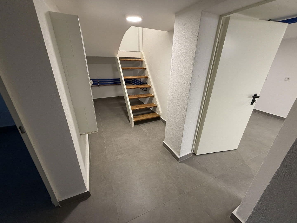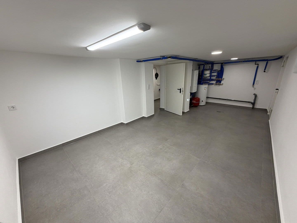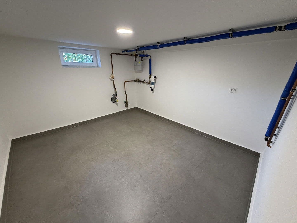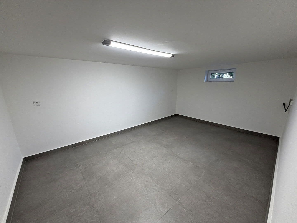House for sale 6+1 • 156 m² without real estateTruchseßstr. 95 Bonn Godesberg-Nord Nordrhein-Westfalen 53175
Truchseßstr. 95 Bonn Godesberg-Nord Nordrhein-Westfalen 53175Public transport 3 minutes of walking • Parking • GarageWelcome to your new home: A beautiful, recently renovated detached house built in 1920 that combines the timeless charm of the past with innovative, state-of-the-art technology and premium features. During the renovation, great care was taken to preserve the historic style—from the freshly restored staircase to the new solid pine wood flooring in its original width—and seamlessly integrated with smart features, energy-efficient systems, and high-quality materials. Almost everything is new: from the electrical system, water and sewer lines, and sanitary installations to the windows, doors, and smart security solutions. This house not only offers the highest level of comfort and safety but also an extraordinary, healthy indoor climate.
Upon entering the house, you are greeted by a spacious hallway. To the left is the door to the garage—a direct access that is particularly convenient in the rain or when unloading groceries. The garage also features drive-through access to the garden, as it has electric sectional doors at both the front and rear.
Straight ahead in the hallway is the guest bathroom with its own shower, designed to be modern and functional—perfect for visitors or as an additional everyday bathroom.
To the right is the door to the basement. This area consists of a hallway that connects three basement rooms. The boiler room features an exit to the garden. This room provides the first opportunity for a washing machine and dryer.
Next to the basement door, three steps lead through a glass door in a loft design to the open-plan living, dining, and kitchen area, which forms the heart of the house. Here, the living room, dining room, and kitchen blend harmoniously to create a bright and spacious atmosphere.
From here, the view opens onto the garden and the generous terrace, which extends the living space outdoors on sunny days.
Adjacent to the living area is the guest room, which is ideal as a retreat for visitors or as a home office.
The ground floor is rounded off by the well-maintained front garden and driveway with parking space, which together with the garage create a harmonious whole.
Via the staircase you reach a landing on the way to the upper floor. Here, a hidden flap in the wall leads to a small room containing the IT server cabinet, UPS, and additional storage.
After ascending a few more steps, you arrive at the upper floor. From a central corridor, three bedrooms branch off that can be used individually—whether as a children’s room, dressing room, guest room, or a cozy master bedroom. Each room impresses with its pleasant size, clear layout, and friendly lighting.
The special highlight is the stylish bathroom, equipped with a spacious bathtub, an open shower area with its own window, and tasteful sanitary fittings—a place to relax and unwind after a long day.
Via the staircase towards the upper floor, you return to a landing featuring a separate utility room that provides space and a second connection for a washing machine and dryer.
After a few more steps, you reach the bright attic. The spacious bedroom offers plenty of room for a large bed, a wardrobe, and a cozy reading nook. Thanks to the special roof architecture with wooden beams, a welcoming atmosphere full of charm is created.
The bathroom, directly accessible from the room, is designed in a modern layout with a large shower as well as a huge double washbasin and WC. A window ensures pleasant daylight and good ventilation.
Truchseßstraße 95 in Bonn-Bad Godesberg impresses with its excellent location—a perfect combination of urban infrastructure and quiet, nature-near living. Here you enjoy a high quality of life, surrounded by excellent transit links and plenty of greenery.
In the immediate vicinity, various shopping options can be found. For everyday needs, supermarkets and discount stores are within walking distance or a few minutes by car. For larger purchases and a broader assortment, the shopping centers and specialty stores in the center of Bad Godesberg or the surrounding districts are ideal.
Truchseßstraße itself is a quiet residential street with a 30 km/h speed limit and traffic calming measures, sidewalks on both sides, good lighting, and a new asphalt surface installed in 2023.
Public transport connects you to Bonn and the neighboring regions. Bus connections are within walking distance. Highway access (e.g., A562, A59, and A555) is not far, so you can reach Cologne, Frankfurt, or other destinations in a reasonable time by car.
Particularly for families with children, there is a wide range of kindergartens (a 3-minute walk) as well as primary and secondary schools. Both municipal and private institutions with special offerings (Montessori school and kindergartens) are in the immediate area.
Another major plus of this location is its proximity to nature. The Rheinaue lies just north of Bad Godesberg—a more than 160-hectare recreational area with lakes, expansive meadows, walking paths, cycling routes, and plenty of leisure and relaxation opportunities. It is ideal for walks, sports, picnics, or simply enjoying the peace of the greenery.
The 40 km² forest and nature park, with its excellent network of hiking trails, forest areas, and secluded spots in nature, is within sight. Those who enjoy jogging, hiking, or simply relaxing will find excellent conditions here.
The residential environment around Truchseßstraße is quiet and characterized by single-family homes or small multi-family buildings and well-kept streets. The district of Friesdorf, to which this address belongs, is one of the most popular residential areas. Friesdorf offers a good mix of living quality, infrastructure, and proximity to nature.
Here you live centrally enough to take advantage of all urban amenities, yet secluded enough to enjoy peace and privacy. The green retreats are sometimes only a few meters away, and street noise is virtually non-existent.
Safety and health are also well taken care of. The nearest fire and rescue station is in sight on the parallel street. The same applies to the nearest police station.
Truchseßstraße in Bad Godesberg offers an excellent balance between urban comfort and nature-near living. It is perfectly suited for families seeking short distances to school, daycare, and shopping, commuters who appreciate good transport connections, or people who desire peace, greenery, and leisure opportunities in close proximity. Here you live in the city with the feeling and tranquility as if you were in the countryside.
No expense was spared in the high-quality renovation of this property. In 2017, a modern Junkers/Bosch gas boiler was installed for heating and hot water. The remaining renovation work took place this year.
Renovation measures and features:
– New water and heating pipes with the Geberit FlowFit system
– New convector radiators
– New sewage pipes
– New electrical installation according to the 3-Star Comfort-Plus Standard with a new distribution cabinet and sub-distribution
– New IT cabling with Cat7 cables, IT cabinet with a Cat6a switch with at least one network connection in every bedroom
– New coaxial cabling for TV with a distributor in the IT cabinet providing at least one connection in every bedroom
– High-quality, modern, angular switch program from Gira
– LED recessed lights throughout the house
– New LED lights in the basement and garage
– New powder-coated exterior window sills and Schüco windows with the LivIng 82 MD profile: a top-quality 7-chamber plastic profile with three sealing areas and triple glazing
– Electric shutters with foam-filled aluminum profiles in anthracite, controllable via a switch at the window, room door, or by a mobile app
– New high-quality aluminum front door with 90 mm thick foam-filled profiles, a security lock with card access, and multi-point locking with RC2 burglary protection
– New sectional doors from Hörmann featuring the best Supramatic P4 drive and smart function for app control
– New minimalist interior doors from Hörmann with an integrated lock in the handle
– The 1920 staircase was carefully refurbished to retain its original character
– New mineral interior plaster consisting of base plaster with mesh and the Baumit Ionit system for improved indoor air quality. The interior plaster with lime putty and paint continuously releases ions that bind pollen, fine dust, viruses, and other aerosols, thereby minimizing the concentration of harmful particles in the air—creating a demonstrably healthy, mountain-like climate, particularly beneficial for allergy sufferers (detailed information available on baumit.de or in YouTube videos).
– New mineral facade with Brillux silicate paints with protect properties against fungi and algae
– Comprehensive roof work: Preventive waterproofing of the flat roof on the first upper floor, inspection of the main roof and garage, replacement of strut ventilations, removal of a chimney, new metal flashings on the chimney, metal cladding on stucco, flat roof and wall, cleaning of all gutters and downspouts
– In the attic: New insulation between and under the rafters and a vapor barrier
– Insulation of all inter-ceilings
– Custom-made garden steps and railing with steps made of Nero Impala granite from South Africa, which was also used as garden wall cladding
– New installation of the Bosch Smart Home system, enabling control of the lighting in most rooms on the ground floor and first upper floor, heating, and shutters in the rooms via an app for maximum flexibility, energy efficiency, and personalized everyday comfort
– New smart Bosch intrusion detection system with an external siren, access sensors on doors, and several motion detectors
– New smart Bosch smoke detectors in all bedrooms, children’s rooms, and the staircase, with siren functionality in case of intrusion
– New smart Aqara video door entry system with a worldwide-accessible intercom via smartphone
– New Eufy video surveillance system consisting of three high-resolution 360-degree cameras, each with normal and zoom cameras, AI-supported tracking, a siren, and floodlights
– New solid pine wood flooring with planks 18 cm wide that mimic the original width of the old floors—preserving the historic charm
– New interior wooden window sills
– All bathrooms completely redesigned
Additional features can be found under “Other Features.”
Further equipment features:
– New large-format tiles laid in the entrance area, in all bathrooms, on the terrace, as well as in the basement and garage—high-quality, slip-resistant, easy to clean, and creating a uniform, modern look in wet and utility areas
– The garage offers parking for two cars in tandem and additional space for shelves
– Multiple washing machine connections—conveniently located near the bedrooms, with the possibility of an additional installation in the basement—facilitating household tasks with short distances and flexible use.
– All bathrooms feature windows for natural daylight, good ventilation, and a bright, inviting atmosphere
– LED accent lighting in the bathrooms
– High-quality concealed Grohe fixtures in every bathroom—modern, water-saving, and featuring precise operation for long-lasting use and aesthetic appeal
– Water outlets from Hansgrohe
– Rain showers in every bathroom, large showerheads with multiple spray functions for a rain-like shower experience—relaxing, water-efficient, and with thermostatic control for constant temperature
– Floor-level shower areas
– Bathroom on the first upper floor with an open shower area and bathtub: Spaciously designed with separate bathtub and open rain shower
– Black designer bathroom radiators that are both stylish and functional—they provide cozy warmth, serve as towel holders, and give an elegant, contrasting look
– High-quality sanitary items from Geberit—rimless WCs and washbasins with Keramag coating—a special surface for easy cleaning, reduced lime deposits, and long-lasting brilliance
– Extra-long 120 cm double washbasin in the attic
– Walk-in shower in the attic with an illuminated shower niche
– Design siphons on the washbasins with a cleaning function and integrated cleaning opening—making maintenance easier and ensuring long-term hygiene
– Frost-free outdoor tap in the garden
– Power outlets in the garden
– Step lighting on the basement steps in the garden and other accent lighting
This concludes the translation of your text.
Property characteristics
| Age | Over 5050 years |
|---|---|
| Condition | After reconstruction |
| Listing ID | 955852 |
| Usable area | 156 m² |
| Total floors | 3 |
| Available from | 03/11/2025 |
|---|---|
| Layout | 6+1 |
| EPC | F - Very uneconomical |
| Land space | 355 m² |
| Price per unit | €5,865 / m2 |
What does this listing have to offer?
| Basement | |
| Parking | |
| Terrace |
| Garage | |
| MHD 3 minutes on foot |
What you will find nearby
Still looking for the right one?
Set up a watchdog. You will receive a summary of your customized offers 1 time a day by email. With the Premium profile, you have 5 watchdogs at your fingertips and when something comes up, they notify you immediately.
