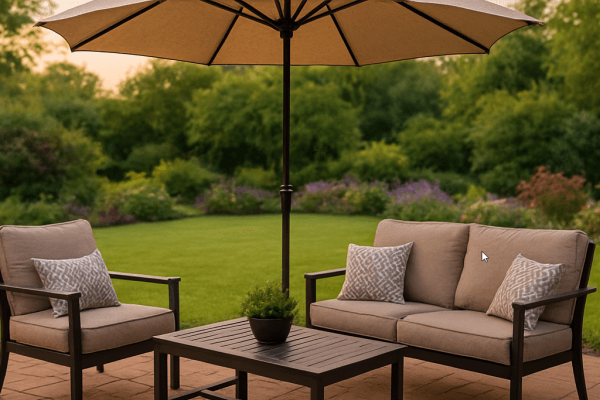
House for sale • 330 m² without real estate, Baden-Württemberg
, Baden-WürttembergPublic transport 1 minute of walking • ParkingThe residential and commercial building offers a wide range of uses. The rental agreements for the dental practice as well as for the dental laboratory have existed for many years. This demonstrates the tenants’ satisfaction with both the location and the building itself. The abundance of parking spaces directly at the building and in the immediate vicinity is equally appreciated by patients and tenants. The dental laboratory has a usable area of 74 m². On the 2nd and 1st floors, the area is approximately 128 m² each. Additionally, there is a spacious ground floor of around 120 m², which also houses the basement rooms. The current rental income amounts to €42,840 per year. Four additional parking spaces, generating €1,680 per year, will be rented out additionally from January 1, 2026. You are investing in a solid and low-maintenance capital investment in a sought-after location, which also guarantees regular rental income in the future. For reasons of discretion, only exterior photos are published in this advertisement. We ask for your understanding regarding this. Further photos as well as detailed floor plans are available upon request.
The building is located in a quiet yet central area of Zimmern. It is only about 500 meters to the town center. In the immediate vicinity, there is a nursing home, a physiotherapy practice, and several apartment buildings.
Advantages:
- Central location in Zimmern, near Rottweil city center
- Excellent connection to the A81 (Stuttgart–Bodensee)
- Quiet side street with a well-maintained environment
- A mix of residential, service, and commercial use – ideal for a medical practice and laboratory
- High accessibility for patients and customers
- Sufficient parking opportunities in the surrounding area
- Good infrastructure: shopping, schools, public transport in the immediate vicinity
- Economically strong location with a stable catchment area
- Attractive combination of work and living in a sought-after location
The building was constructed around 1965 and completely renovated and modernized in 1995. The apartment on the 2nd floor was completely redesigned and renovated only in 2025, including electrical systems, bathroom, flooring, etc. No major repairs on or in the property are foreseeable in the near future. The entire building is heated using district heating, ensuring low-maintenance operation. All operating costs are billed separately and therefore transparently.
Property characteristics
| Age | Over 5050 years |
|---|---|
| Listing ID | 955841 |
| Land space | 456 m² |
| Price per unit | €2,394 / m2 |
| Condition | Good |
|---|---|
| Usable area | 330 m² |
| Total floors | 4 |
What does this listing have to offer?
| Basement | |
| MHD 1 minute on foot |
| Parking |
What you will find nearby
Still looking for the right one?
Set up a watchdog. You will receive a summary of your customized offers 1 time a day by email. With the Premium profile, you have 5 watchdogs at your fingertips and when something comes up, they notify you immediately.



