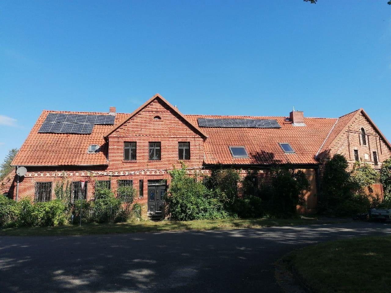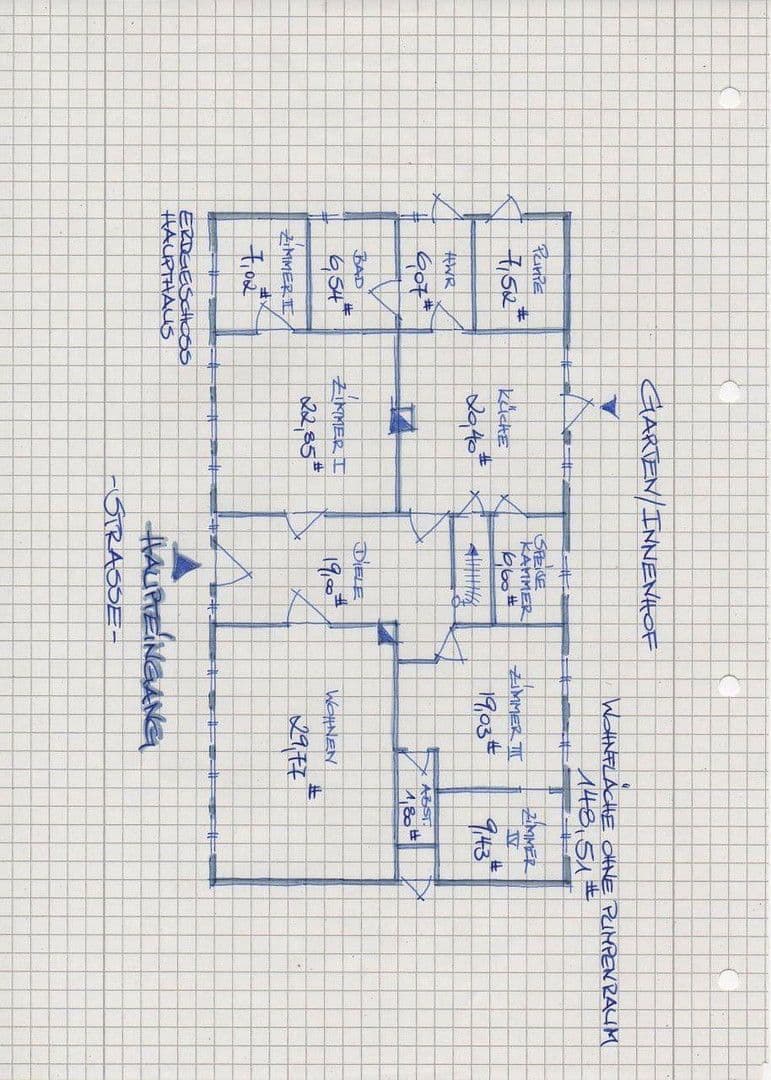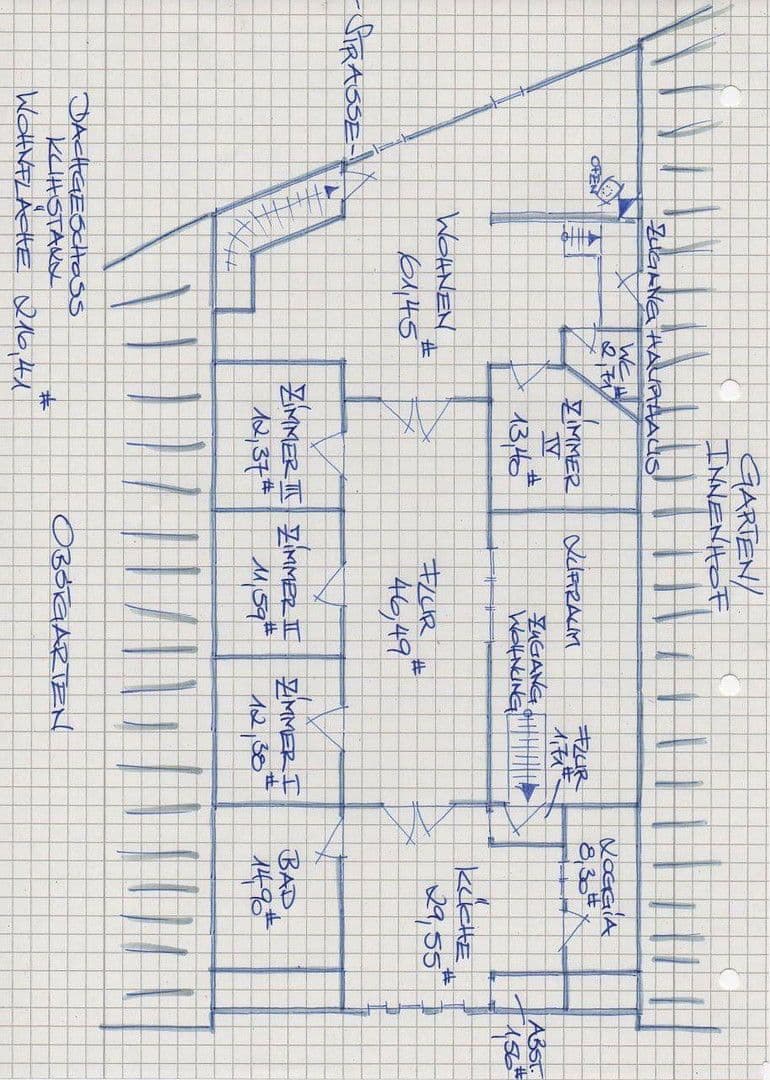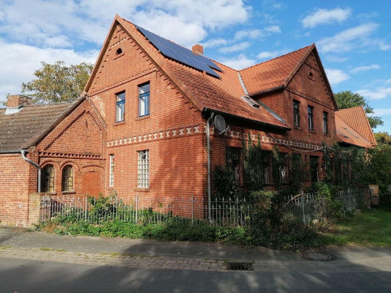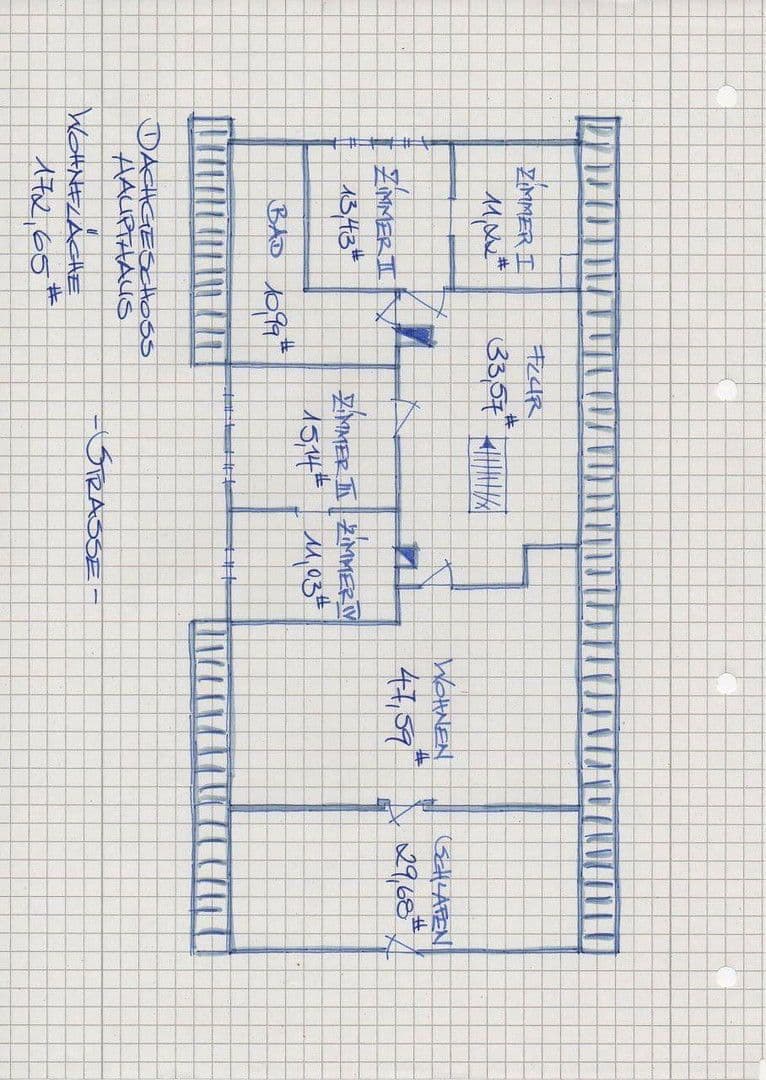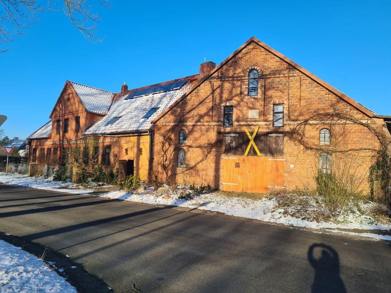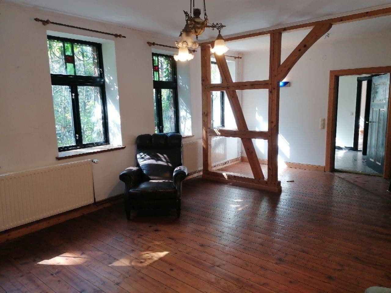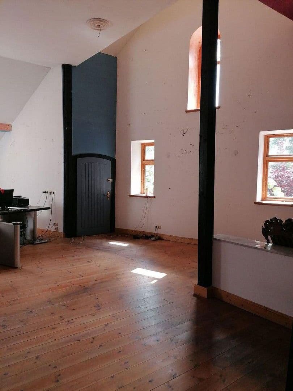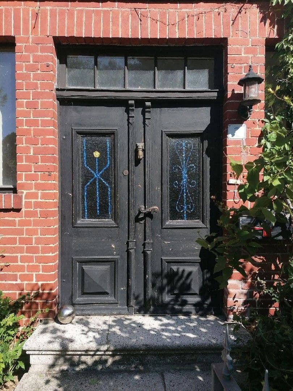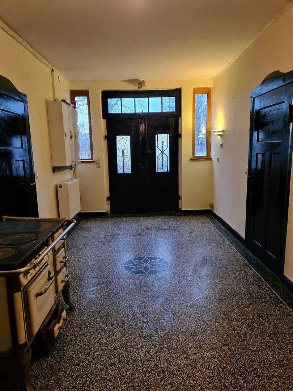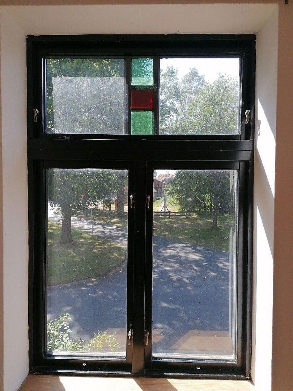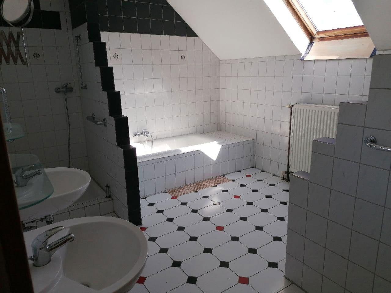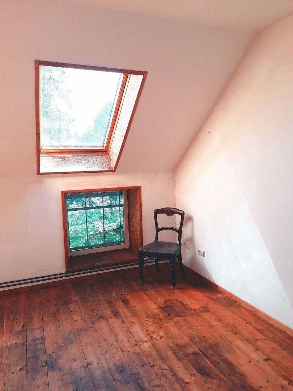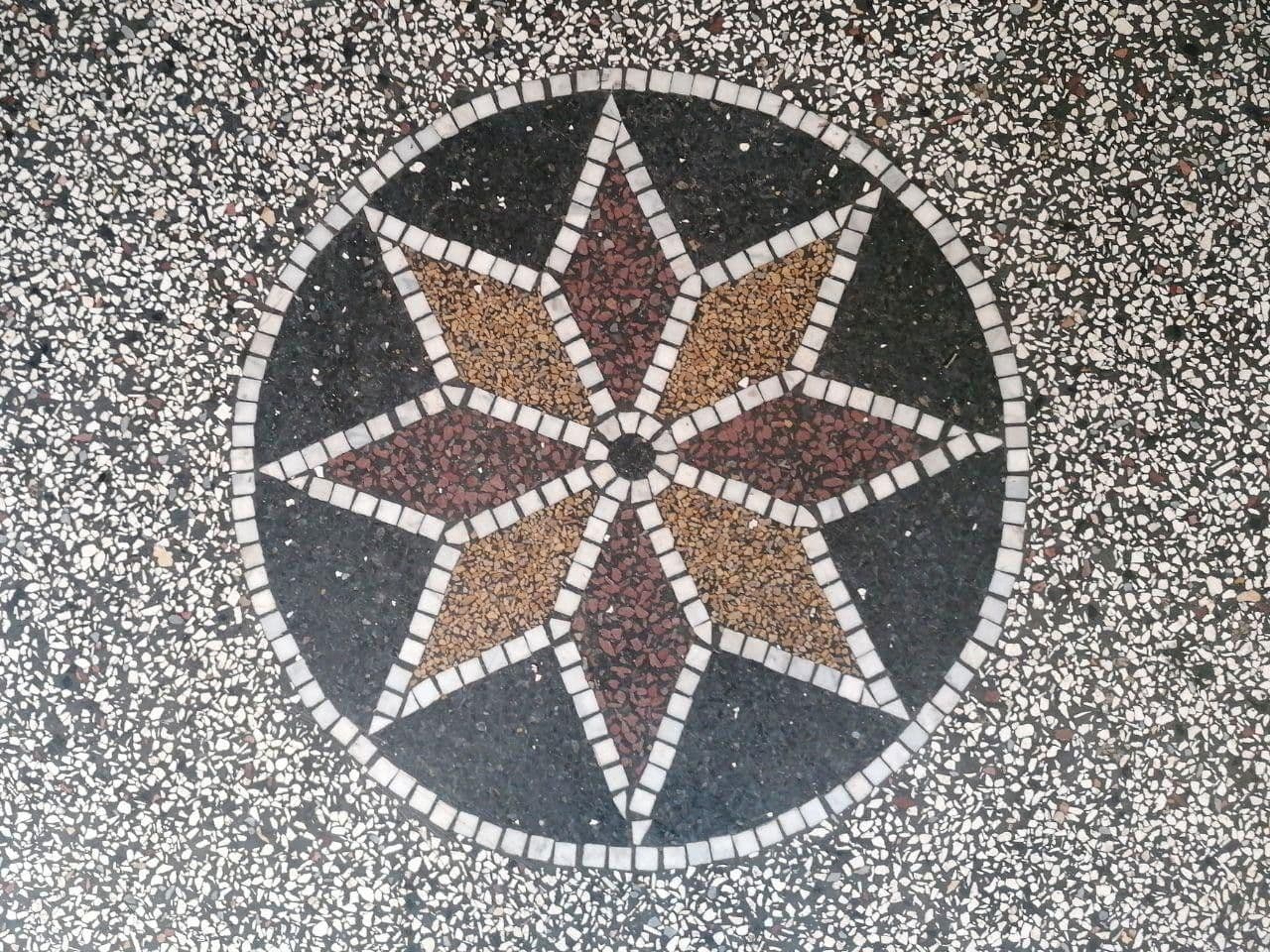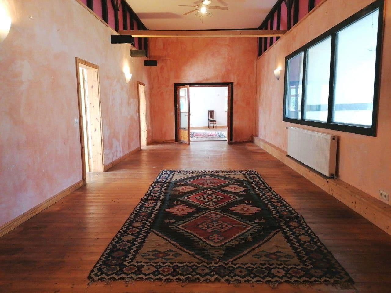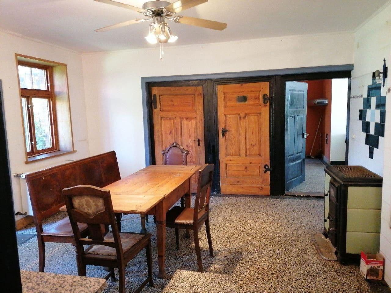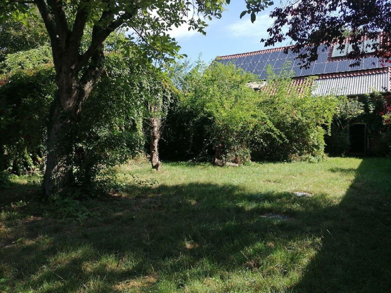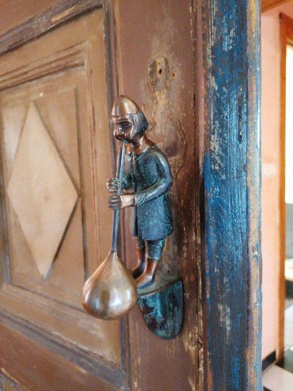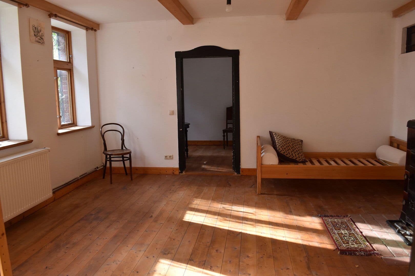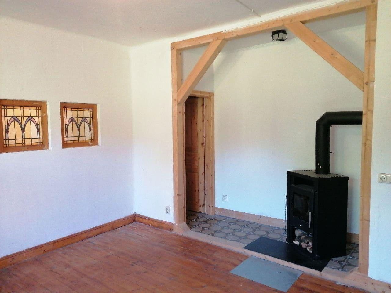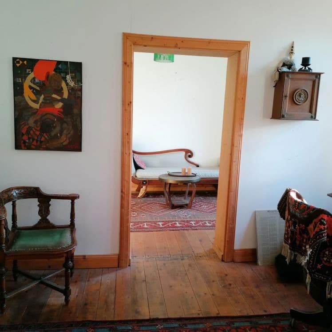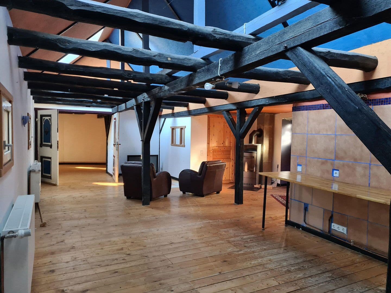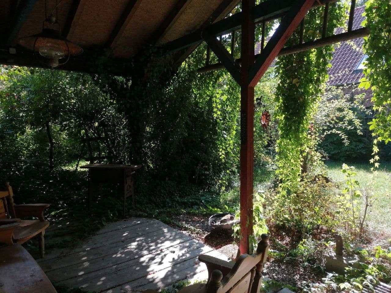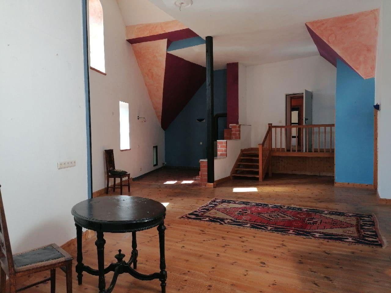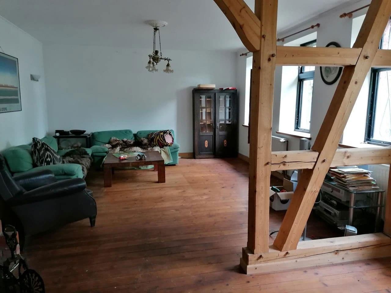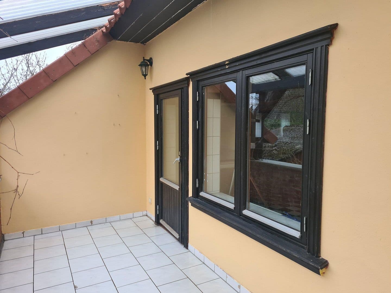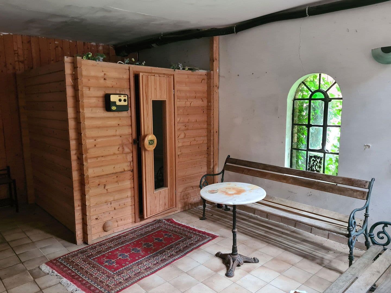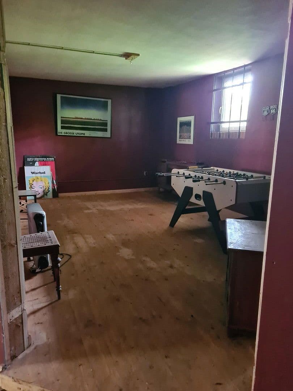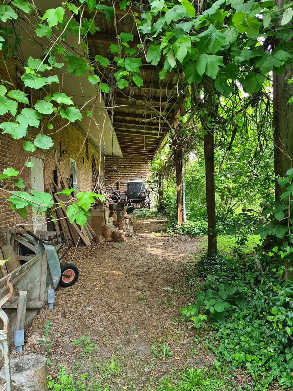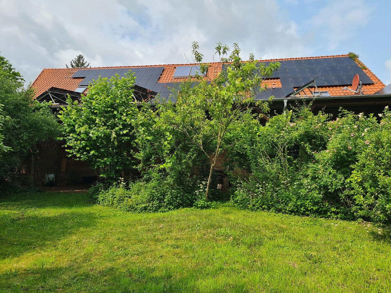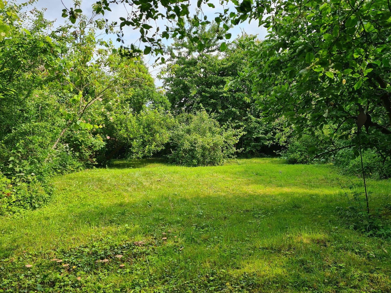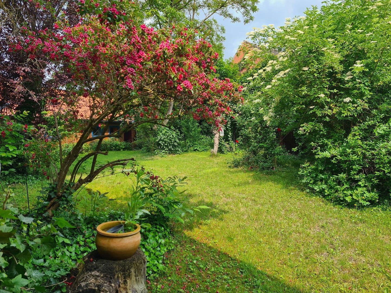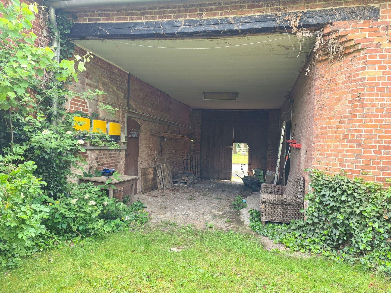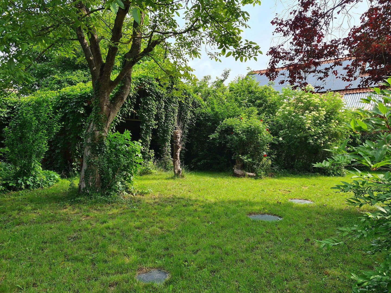House for sale • 540 m² without real estate, Lower Saxony
, Lower SaxonyPublic transport less than a minute of walking • Parking • GarageThis generous, charming, and well-maintained house offers space for various occupancy models: a multigenerational project, two to three families, shared living communities, or even rental.
The property consists of two large residential units that can either be occupied separately (each with its own entrances, bathrooms, and kitchens) or used as a communal living space. The green, secluded, and protected inner courtyard also features a covered terrace that provides shade in the summer and shelter from rain. In addition, there is an extra orchard.
The house has been continuously modernized, insulated, and expanded over the past decades. In addition to the two-story main house, a modern 210m² apartment was created from what used to be the hayloft.
Within a radius of 5 kilometers, there is a well-stocked and lovingly run organic grocery and farm shop, a small Tante Enso grocery store, and several farms where regional products can be purchased.
Also within 5 km, there is a daycare center and an elementary school. Student transportation to other schools in the district is guaranteed.
In the small towns of Salzwedel and Lüchow (approximately 15–20 km away), there is a train station with good train connections to Berlin and Hamburg, as well as supermarkets, hardware stores, a shopping street, a cinema, and a wide range of cultural and sporting activities.
From Wittenberge (about 40 km away), a regional express train to Berlin runs hourly.
Seehausen (future motorway junction A14) is 30 km away.
The village is located in the Lemgow, which is famous for its wooded nature reserves in the Wendland. The surrounding forests and meadows are ideal for long walks and mushroom picking in the fall.
The bathing spot at the large Arendsee is about 7 km away, and the Gartow Lake is about 15 km away.
All living areas are very well-maintained and tastefully designed.
In the main house, terrazzo flooring is installed in the entrance area and kitchen. In all other rooms, apart from bathrooms and kitchens, wooden floorboards have been laid.
The rooms are bright and welcoming, and in some kitchen areas, underfloor heating is installed.
A major plus is the presence of two large PV systems (14 and 12 kWp) and a solar thermal system. One PV system covers the house’s own electricity needs and feeds any surplus power into the grid, while the other feeds exclusively into the grid. In addition, the house has its own well, although it is also connected to the local water supply. Wastewater is disposed of via its own small sewage treatment plant that was newly installed in 2022.
Fiber optic internet connection is available, so working from home is not an issue.
There is also a sauna in the garden area.
In addition to the gas heating, many of the rooms feature wood-burning stoves that create a cozy atmosphere in winter.
The garage offers space for 2 cars and includes several rooms/storage areas.
Viewings will be possible from August 14, 2025.
Property characteristics
| Age | Over 5050 years |
|---|---|
| Condition | Good |
| EPC | D - Less economical |
| Land space | 1,706 m² |
| Price per unit | €731 / m2 |
| Available from | 01/11/2025 |
|---|---|
| Listing ID | 955625 |
| Usable area | 540 m² |
| Total floors | 2 |
What does this listing have to offer?
| Balcony | |
| Garage | |
| MHD 0 minutes on foot |
| Basement | |
| Parking | |
| Terrace |
What you will find nearby
Still looking for the right one?
Set up a watchdog. You will receive a summary of your customized offers 1 time a day by email. With the Premium profile, you have 5 watchdogs at your fingertips and when something comes up, they notify you immediately.
