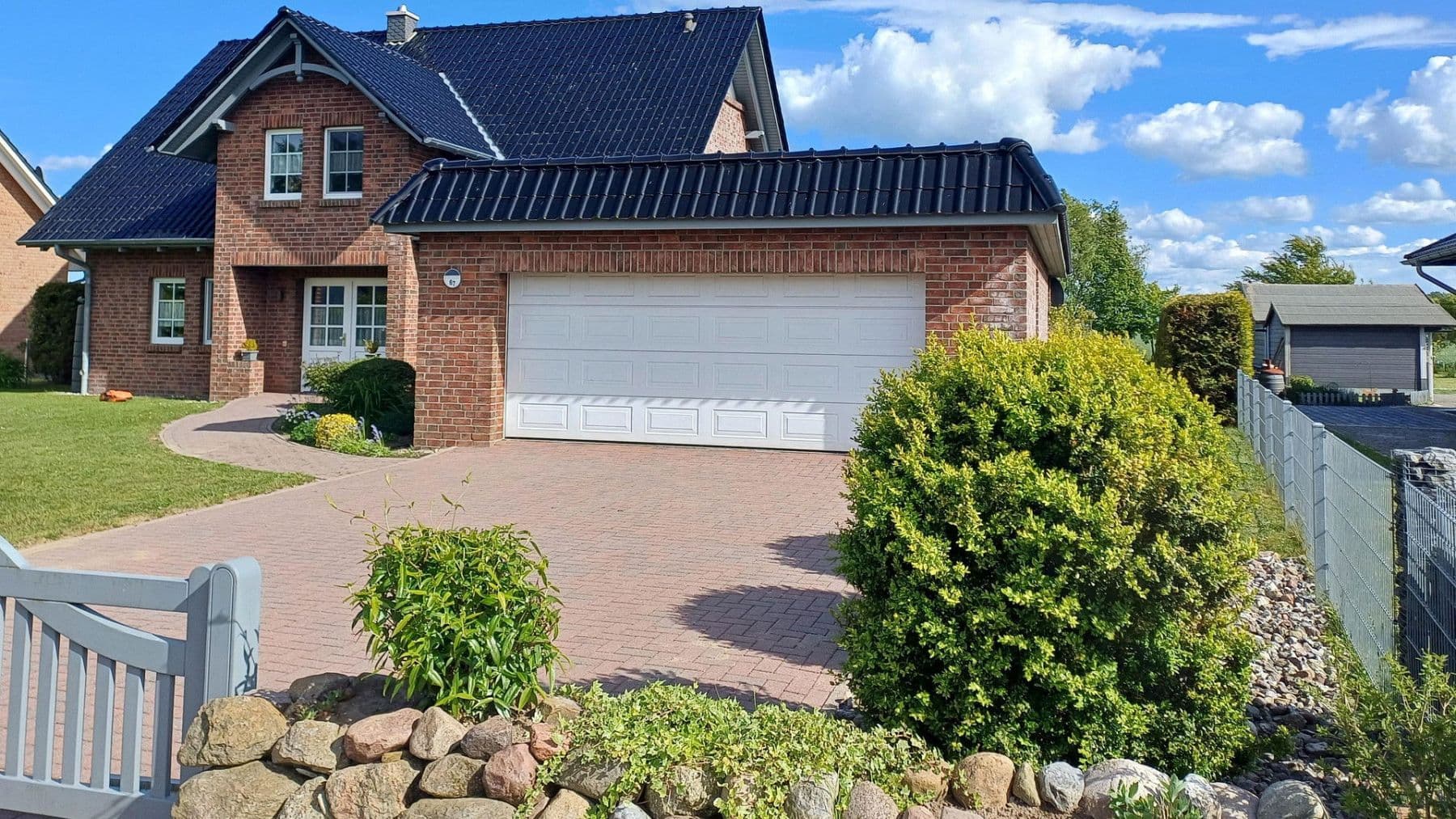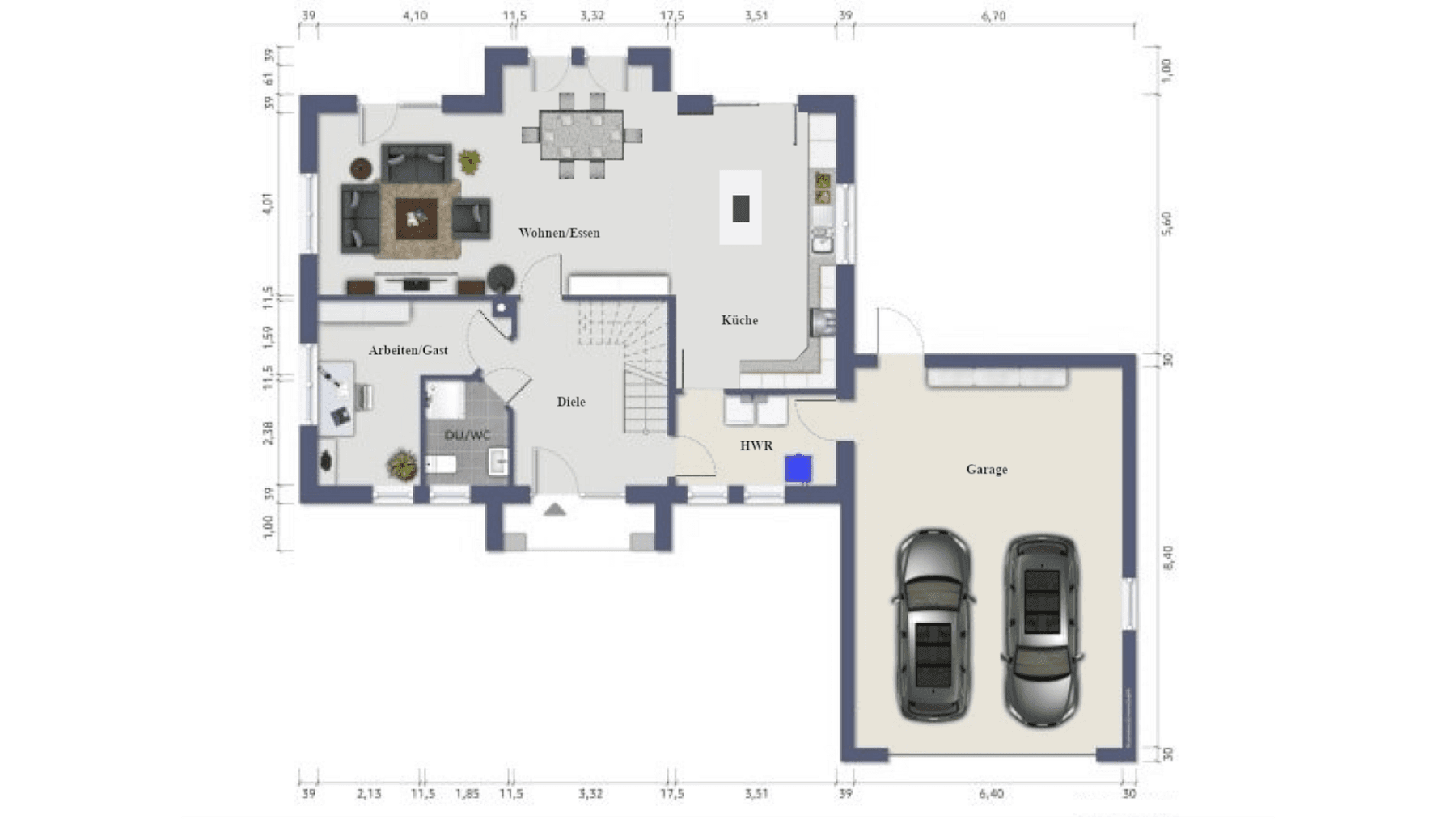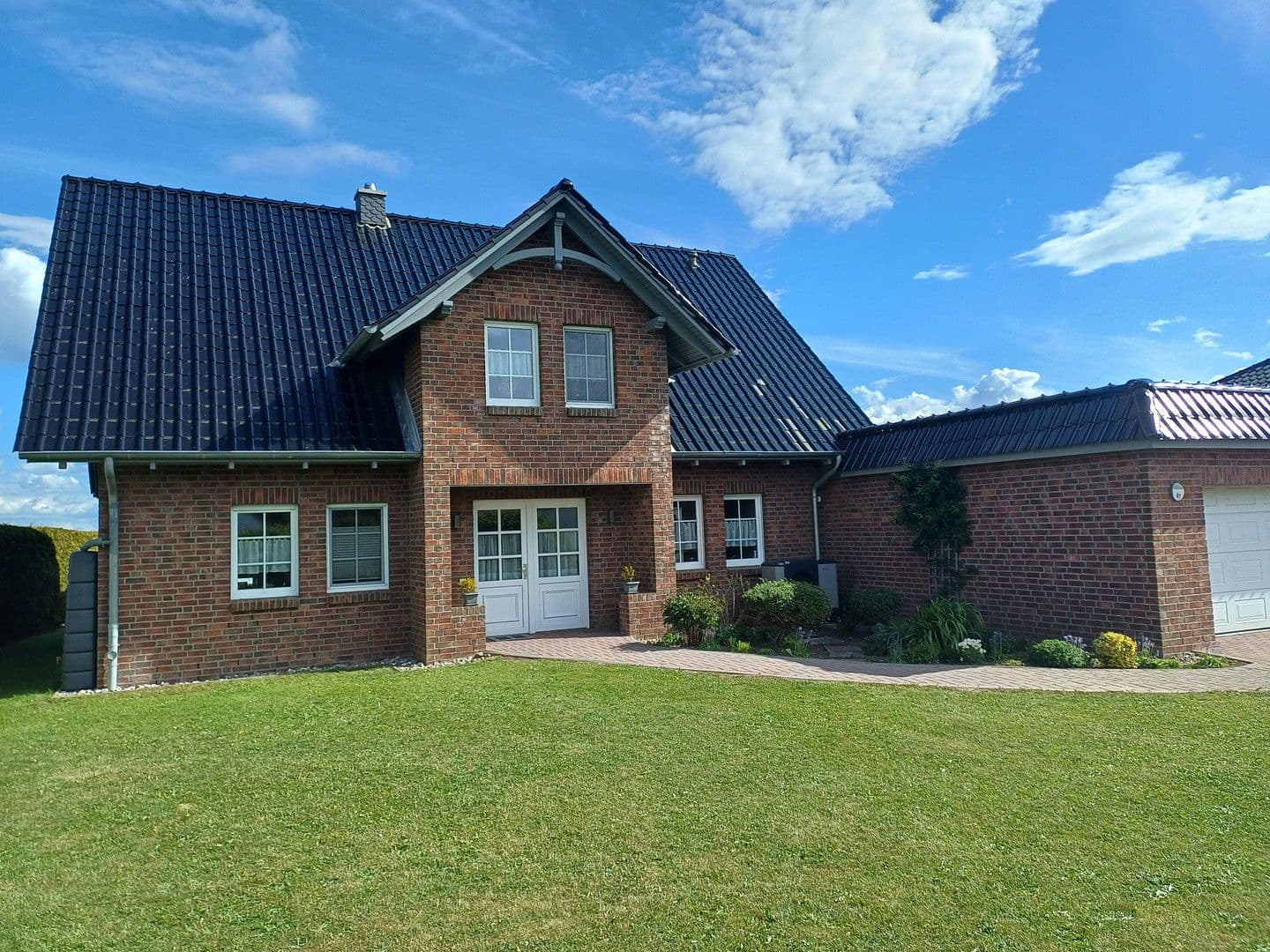House for sale 5+1 • 172 m² without real estateGrabower Str. 67, , Mecklenburg-Vorpommern
Our well-maintained single-family home in Nisdorf is located in a quiet area and offers a comfortable living space with its practical floor plan. The spaciously designed property is versatile in its use. The generous entrance area provides plenty of space for greeting your guests, and the glass door leading to the living area—as well as the elegant staircase to the upper floor located here—create a beautiful first impression.
Large windows let in plenty of light, and the view opens up to the adjacent green area and the expansive fields surrounding the property. The open design of the kitchen with a cooking island, directly connected to the stylish living and dining area, creates a pleasant, inviting atmosphere. The fireplace, clearly visible from all areas, not only adds an attractive visual accent but also provides cozy warmth on gloomy days, perfectly complementing the underfloor heating. On the ground floor, there is also a comfortable guest bathroom with a shower, accompanied by an adjacent guest room ideal for overnight visitors.
On the upper floor, you are welcomed by a gallery, currently used as a practical workspace. A large children's room and another open area await your ideas.
Nisdorf is an idyllic village managed by the Amt Altenpleen. The village lies by the Barther Bodden in a lush natural setting. The sport boat harbor is a 5-minute walk away. The cycling and hiking trails are well-developed, and you can enjoy the picturesque nature in one of Germany’s most beautiful, natural environments.
The next larger city, Stralsund, and thus also the access route to the island of Rügen, are only a few minutes away. With a car, you can reach the capital Berlin in about two hours and the Hanseatic city of Rostock in around one hour via the A20.
Heating:
• Air/water heat pump, built in 2023 by a German manufacturer, with a 5-year warranty and a separate consumption meter, combined with efficient underfloor heating.
• Modern fireplace in the living area.
Energy:
• 4.2 kW photovoltaic system with high feed-in tariff until 2027. Installation of a storage system and wallbox is easily possible.
Telephone/Internet:
• High-speed DSL connection available.
Parking:
• Double garage with direct access to the house.
• The property and garage doors are conveniently operated electrically via remote control.
Ground Floor:
• Floor-to-ceiling windows in the living area and kitchen.
• Electric roller shutters in the living area and kitchen; manual but electrically pre-installed in the other rooms.
• Guest bathroom with shower.
Upper Floor:
• Roof terrace accessed from the bathroom.
• Small balcony accessible from two areas.
• Spacious main bathroom with a bathtub and large glass shower.
General:
• Central vacuum system.
Outdoor Area:
• The garden house is constructed using solid construction methods and is designed to be visually identical to the main house.
Property characteristics
| Age | Over 5050 years |
|---|---|
| Layout | 5+1 |
| EPC | A - Extremely economical |
| Land space | 1,826 m² |
| Price per unit | €3,634 / m2 |
| Condition | Good |
|---|---|
| Listing ID | 955612 |
| Usable area | 172 m² |
| Total floors | 2 |
What does this listing have to offer?
| Balcony | |
| Parking | |
| Terrace |
| Garage | |
| MHD 4 minutes on foot |
What you will find nearby
Still looking for the right one?
Set up a watchdog. You will receive a summary of your customized offers 1 time a day by email. With the Premium profile, you have 5 watchdogs at your fingertips and when something comes up, they notify you immediately.


















