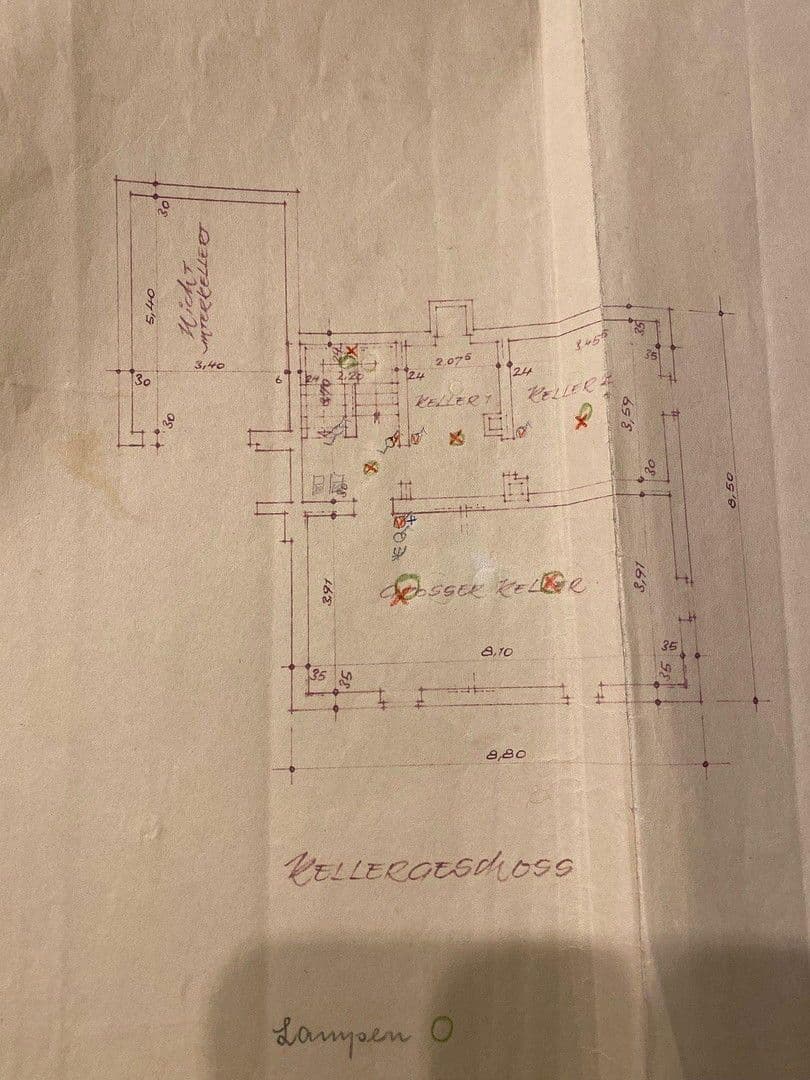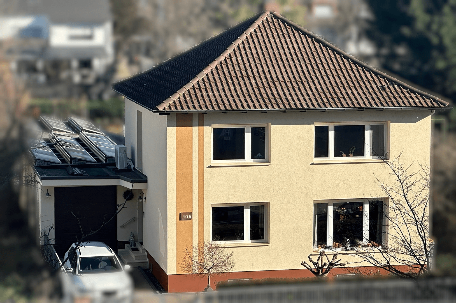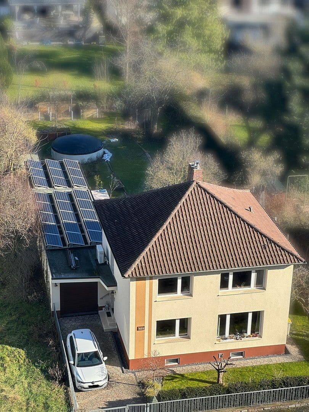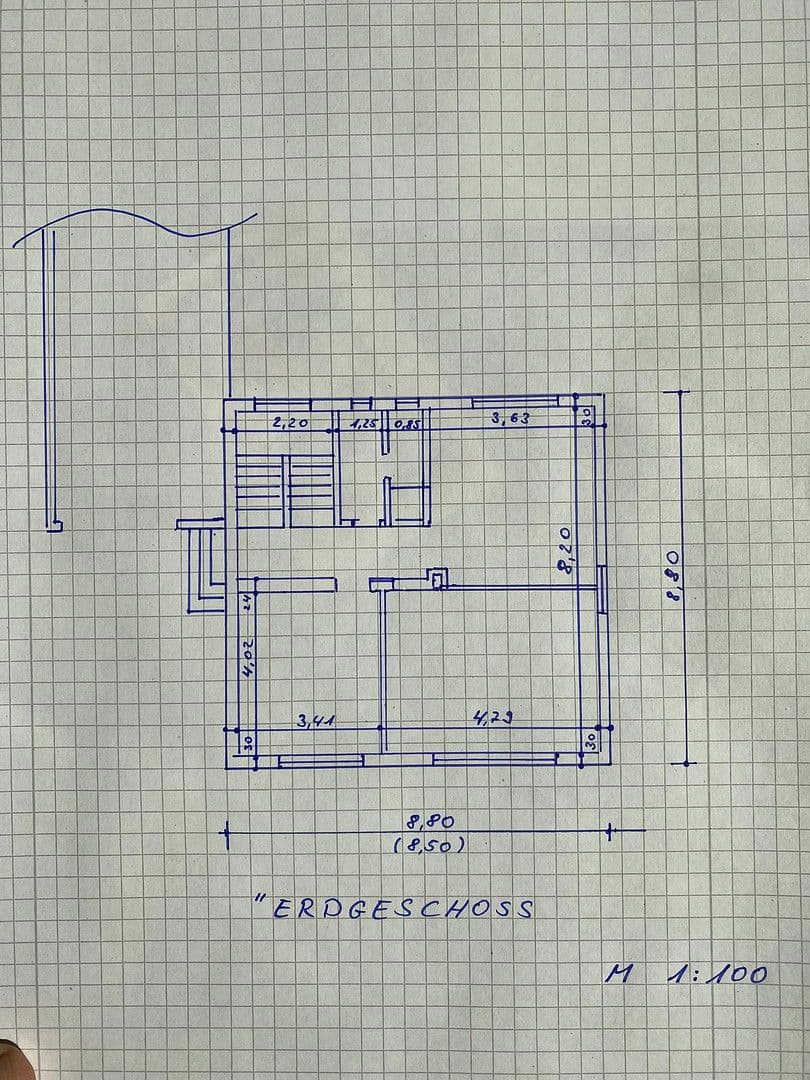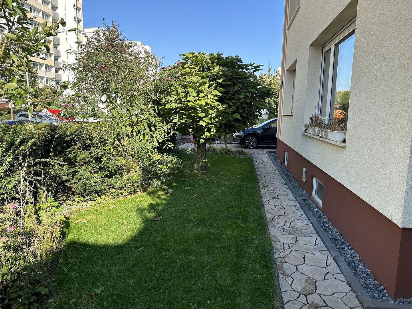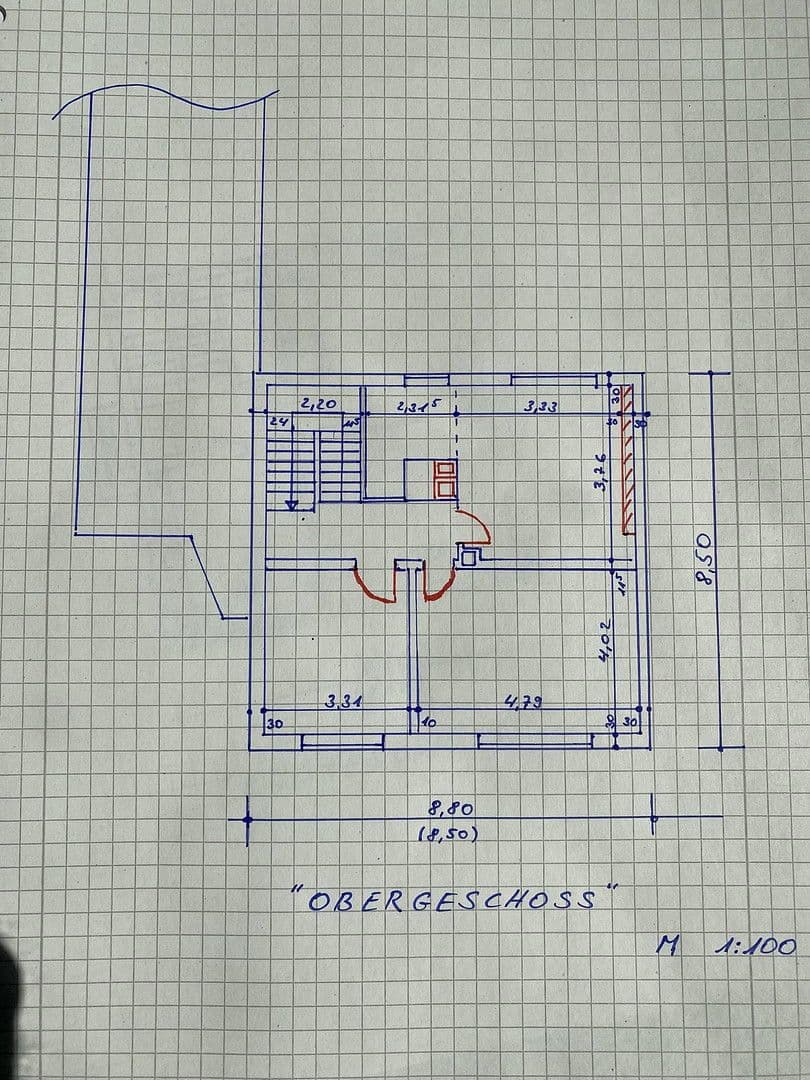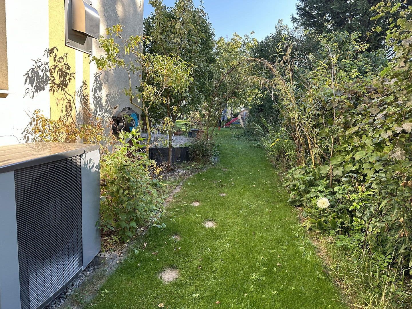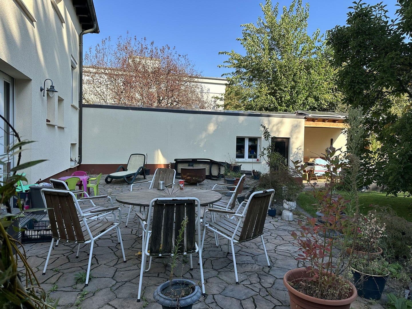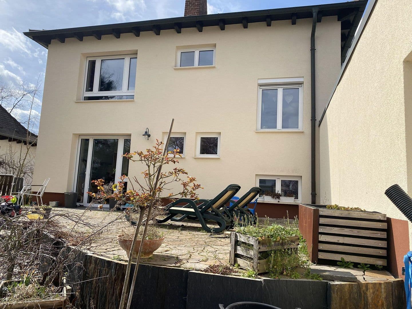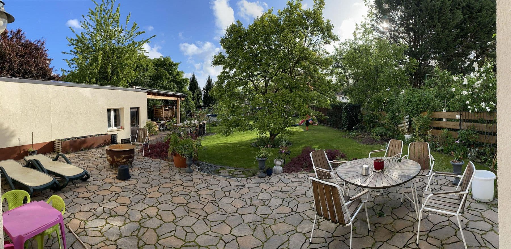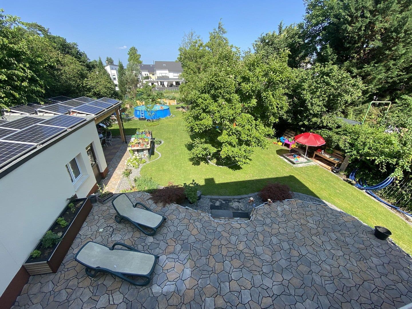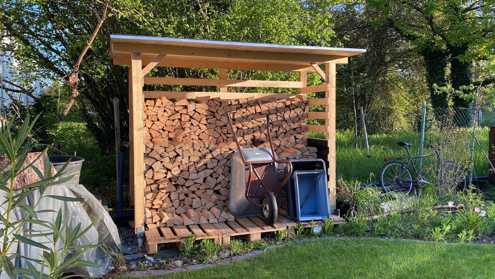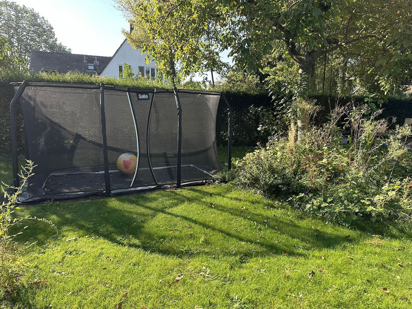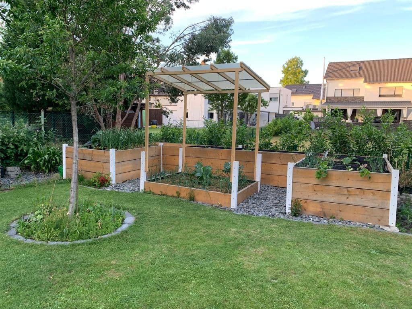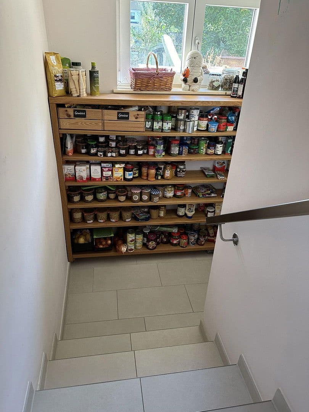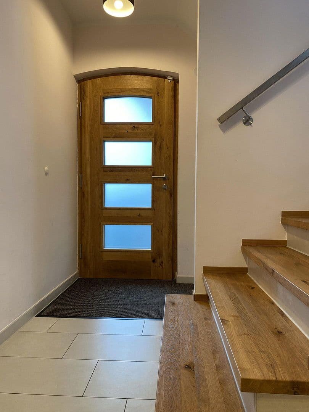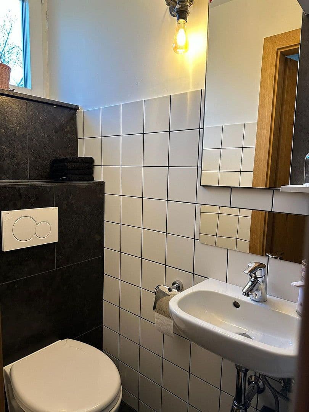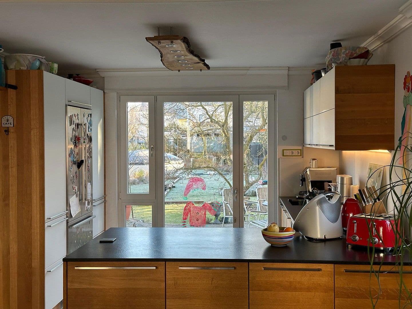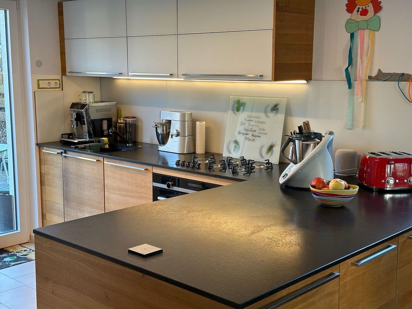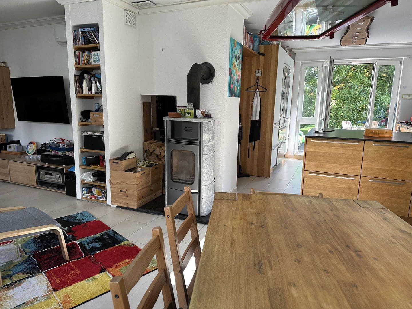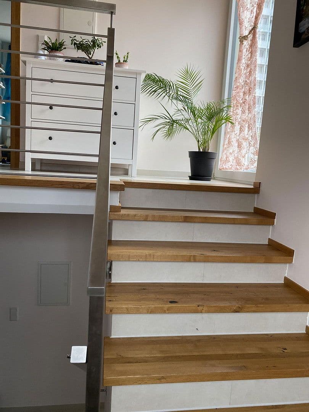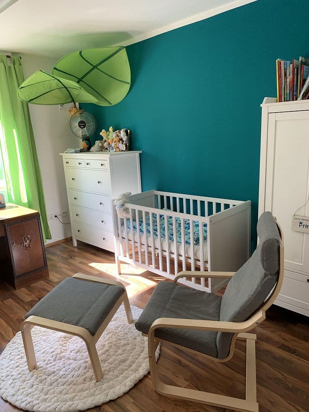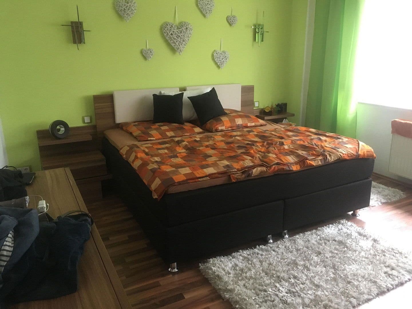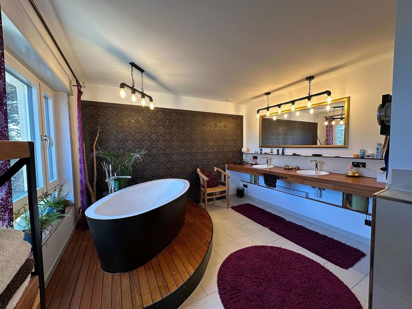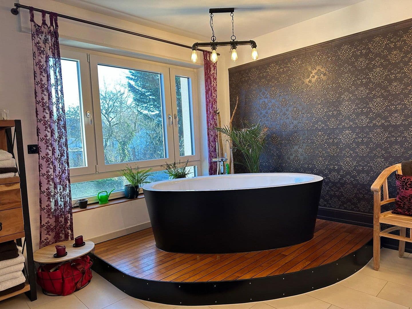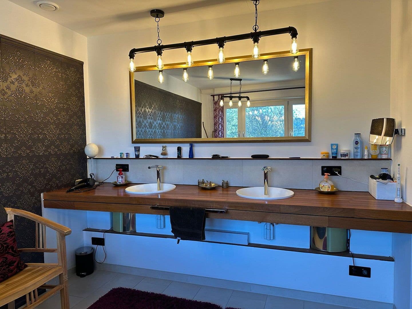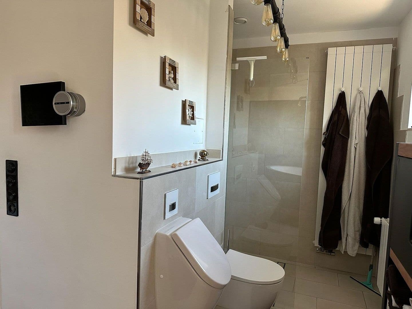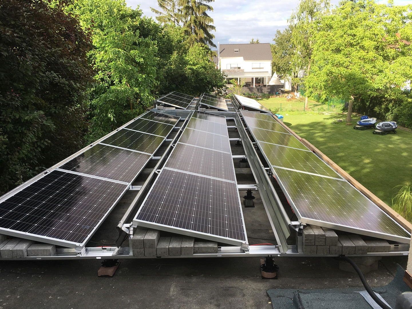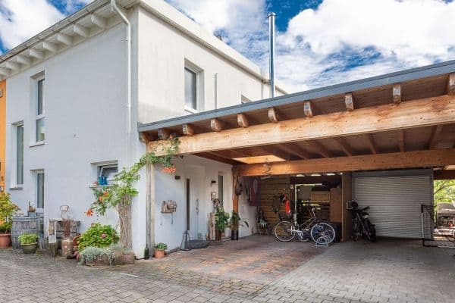
House for sale 3+1 • 120 m² without real estateDurlacher Straße 105 Mannheim Rheinau Baden-Württemberg 68219
Durlacher Straße 105 Mannheim Rheinau Baden-Württemberg 68219Public transport 2 minutes of walking • Parking • GarageThe stylish, two-story detached single-family home was completely gutted and renovated in 2018. In addition, the property impresses with its very high-end interior. The ground floor—with its open-plan living and dining area and spacious modern kitchen—is the heart of the home. The fitted kitchen is included in the price. There is also a cloakroom and a guest bathroom.
The exceptionally spacious bathroom on the upper floor, along with two additional rooms, rounds out the available space. The property is heated with a heat pump.
The energy demand certificate for the property is current and available, and it meets the KFW-55 standard.
The house has a full basement and offers many possibilities in addition to a laundry room (with a laundry chute serving all floors), a heating cellar, as well as a large additional room.
The 850 m² plot provides plenty of space for playing, gardening, and relaxing. Currently, there is a ground-level trampoline, sandbox, and swing set available. There is also the option to take over the above-ground pool (with insulated walls and floor, and with the possibility of being heated via the heat pump).
Multiple raised garden beds allow for gardening on different levels.
The property is located in a lively and central area of Mannheim Rheinau.
Buses and trams can be reached on foot (approximately 150 m away). In the immediate vicinity, you will find doctors, restaurants, supermarkets, bakeries, and cafés. The centrally located market square is about 300 m away.
The house is heated via an air/water heat pump.
A central ventilation system with heat recovery constantly ensures pollen-free, pre-warmed air (perfect for allergy sufferers).
Heat distribution is provided by aluminum low-temperature radiators.
In the summer, the heat pump can also take over pool heating.
Additionally, the main rooms are equipped with extra split air conditioning units—including the open-plan living/dining area on the ground floor and the two rooms on the upper floor.
The highlight of the house is the large bathroom featuring a freestanding bathtub, generous double washbasins, and a level-entry shower.
Sustainability was given top priority here:
A 7.5 kWh photovoltaic system is installed on the double garage. In 2025, a 12.8 kWh BYD battery storage system was added. The garage features two electrical, insulated gates, which are also suitable for taller vehicles up to about 2.60 m.
The façade has a 16 cm thick mineral wool insulation with a mineral render, as well as a mineral paint finish.
The windows are triple-glazed wood–aluminum casement windows with enhanced security features and lockable handles.
Insulated and electric aluminum roller shutters complete the ensemble.
The window sills are made of marble.
The basement windows are made of plastic and are fixed-glazed.
The entrance door is a custom-made passive house low-energy wooden door that perfectly complements the home’s ambiance.
High-quality tiles are used in the living area and basement.
The flooring in the upper floor’s rooms is laminate.
The interior doors were also completely replaced in 2018.
The garage has two thermally insulated electric sectional doors and theoretically offers the possibility of driving from the garage directly into the garden.
A second driveway with an additional parking space can be created if needed on the right side of the property.
Other technical features include:
– Heating control via an app
– A fountain system with automatic irrigation
– Professional network technology
– An intercom system with expansion capability
– An electrical connection for e-mobility already available in front of the house, as well as heavy current in the garage
– The house/property also offers expansion potential; in addition to attic conversion, there is the possibility of adding a full additional floor or constructing an extension
Fitted Kitchen:
The kitchen from 2019 is included in the purchase price.
It is a solid wood kitchen with partly oiled wood fronts and satin-finished glass.
The kitchen countertop is made of black granite.
The built-in appliances are from Siemens, Liebherr, and Miele.
For cooking, a 90 cm gas cooktop from the brand SMEG is available.
There is currently no specific development plan for this residential area; instead, it is modeled on the neighboring developments. This leaves the following potential expansion reserves:
– Attic expansion (a third full floor)
– Extension (up to a property depth of 25 m)
– Heating capacity available (for approximately 40–60 m²)
In addition to the double garage for two vehicles, the courtyard entrance provides space for two additional parking spots (all arranged sequentially).
A stairlift can also be reinstalled if needed (the custom-made rail system is stored in the basement).
Property characteristics
| Age | Over 5050 years |
|---|---|
| Layout | 3+1 |
| EPC | A - Extremely economical |
| Land space | 850 m² |
| Price per unit | €6,583 / m2 |
| Condition | After reconstruction |
|---|---|
| Listing ID | 955257 |
| Usable area | 120 m² |
| Total floors | 2 |
What does this listing have to offer?
| Basement | |
| Parking | |
| Terrace |
| Garage | |
| MHD 2 minutes on foot |
What you will find nearby
Still looking for the right one?
Set up a watchdog. You will receive a summary of your customized offers 1 time a day by email. With the Premium profile, you have 5 watchdogs at your fingertips and when something comes up, they notify you immediately.
