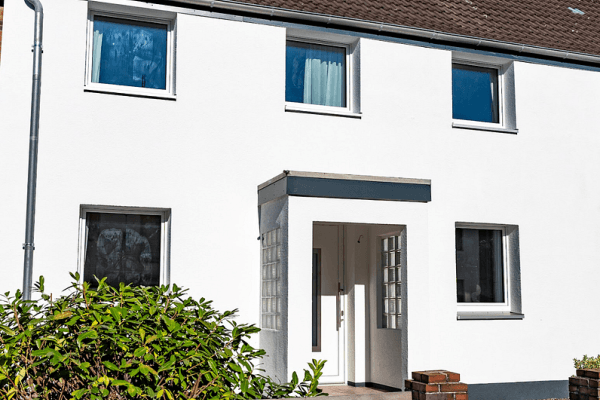
House for sale 4+1 • 111 m² without real estate, Lower Saxony
Step right in! Generous entrance area. In the hallway, you’ll find a niche for a coat rack. Adjacent to it is the guest WC with a window. Under the staircase, there’s a separated storage room for extra storage space. You’ll enjoy spending time in the well-laid-out kitchen (approx. 11 m²) equipped with a modern fitted kitchen (Siemens dishwasher, Bosch ceramic hob, and oven). Right next to it is the utility room with the new gas heating (2024), the meter cupboard, practical space for supplies, and access to the carport.
Through the hallway, you enter the spacious living and dining room (approx. 33 m²) overlooking the lovely garden with access to the large southwest terrace equipped with an awning.
On the upper floor, there are three bedrooms/children’s or office rooms (measuring 11, 12, and 14 m² respectively) as well as a full bathroom with both a shower and a bathtub. Additional storage space is available in the attic, which has been partially converted into living space.
In this house, you can realize your dream of living. Legally speaking, the semi-detached house is a condominium (Apartment No. 1). Each homeowner is responsible for their half of the building (approx. 356 m²); additionally, there is a 1/4 share in the common area in front of the houses (95 m²) – a total of roughly 380 m².
The semi-detached house is situated in a quiet, family-friendly neighborhood within a residential area with a 30 km/h speed limit. The house is set back in a second row (quiet rear setting) and borders a bird sanctuary to the west.
Nature abounds, too – the beautiful 80-hectare Speckenbütteler Park is just 2 kilometers away. Here, you can enjoy the benefits of a natural setting as well as various sports facilities (running track, sports fields, and a health park).
At the same time, the conveniences of city life are quickly accessible: top shopping opportunities (Lindenhofcenter with market, Rewe, Aldi, Lidl, and E-Center as well as small shops), schools, kindergartens, doctors, and public transportation.
Thanks to the west-facing orientation of the property, you’ll enjoy sunshine in the garden area from early afternoon. From the terrace or the living room, you can gaze out over the greenery.
Additional features include: a fitted kitchen with appliances (Bosch ceramic hob and oven, Siemens dishwasher), built-in bathroom furniture, manual shutters on the windows, a terrace awning, a wooden garden shed with electricity, an outdoor socket and water tap, and a carport with a garage door – note that the flat roof on the carport needs to be replaced. Parking spaces are available in front of the house.
All dimensions are approximate. The information has been carefully compiled and comes from the owner and various authorities. No liability for the accuracy is assumed.
Edzard Winters Finanzierungen
Zum Wilden Moor 1
27607 Geestland
Tel: 04743 2930
Mobile: 0175 2919292
Email: edzardwinters[at]t-online.de
Arrange a viewing appointment and see for yourself this attractive offer!
Property characteristics
| Age | Over 5050 years |
|---|---|
| Layout | 4+1 |
| EPC | D - Less economical |
| Land space | 380 m² |
| Price per unit | €2,604 / m2 |
| Condition | Good |
|---|---|
| Listing ID | 955218 |
| Usable area | 111 m² |
| Total floors | 2 |
What does this listing have to offer?
| Parking | |
| Terrace |
| MHD 2 minutes on foot |
What you will find nearby
Still looking for the right one?
Set up a watchdog. You will receive a summary of your customized offers 1 time a day by email. With the Premium profile, you have 5 watchdogs at your fingertips and when something comes up, they notify you immediately.






















