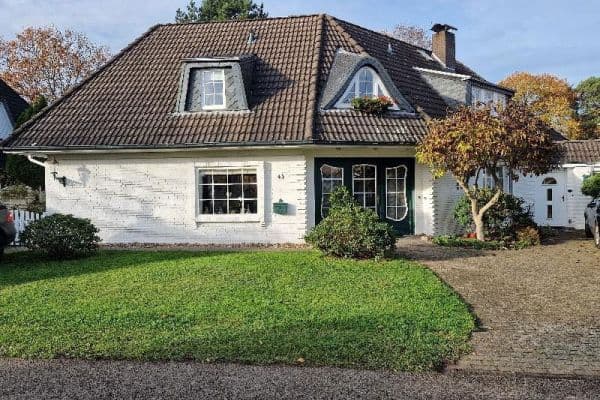
This listing is no longer active
House for sale 5+1 • 170 m² without real estateBremen Oberneuland Bremen 28355
Bremen Oberneuland Bremen 28355Public transport less than a minute of walking • ParkingThis charming single-family house in the quiet area of Oberneuland combines historical appeal with modern living comfort. Originally built in 1937, the building was expanded over the decades and was comprehensively renovated in 2021.
During the renovation, among other work, the following measures were carried out:
• New double-insulated windows and front door by Weru
• Complete renewal of the electrical system and installation of network cables throughout the house
• Installation of a high-quality alarm system by Telenot
• Replacement of all cold and hot water pipes
• Complete gutting and redesign of the upper floor, including enhanced insulation (032, 160 mm)
• Reconfiguration of the rooms
• Fitted kitchen with high-quality appliances
- Siemens dishwasher
- NEFF oven
- NEFF cooktop
- BLANCO sink
Approximately 75% of the façade was later insulated from the outside, which has a positive impact on energy efficiency.
Oberneuland is one of the most desirable residential areas in Bremen. Characterized by abundant greenery, excellent infrastructure, and good connection to the city center, this neighborhood offers an ideal environment for families, professionals, and those seeking tranquility alike. The house is located very close to the Hodenberger Deich and the adjacent Wümme meadows – a paradise for nature lovers, walkers, and cyclists. Additionally, a primary school, kindergartens, and shops for everyday needs are all in the immediate vicinity.
Room Layout
• Ground Floor:
A spacious living room with an open kitchen and a cozy fireplace forms the heart of the house. The large hallway provides access to the utility room, guest WC, and the staircase. An additional room with a separate entrance is ideal as an office – the electrical and network infrastructure are already in place.
• Upper Floor:
Two versatile rooms are excellently suited as children’s rooms or workspaces. The master bedroom features its own modern shower room. Another shower room is structurally prepped and can be finished to your own specifications.
• Basement:
The house is partially basemented, offering additional storage space.
Outdoor Area
The approximately 900 m² property offers various usage possibilities and plenty of space for a garden, terrace, or play area. The quiet and family-friendly surroundings complete the offering.
Technical Information
Heating: Oil heating, low-temperature boiler (Viessmann, 1994), burner (Weishaupt, 2010), heat storage unit (2018)
Floor Coverings: Parquet, laminate, tiles
Practical Details
Parking Spaces: 2–3 parking spaces on the property
Terrace: South-east orientation
Internet: Fiber-optic connection is planned and has been applied for
All documentation for the building measures is fully available. The house is ready for occupancy – except for the prepared second bathroom on the upper floor (with water supply and drainage already in place, electrical work completed, and heating pipes installed) and the office, which is accessible via a separate entrance. Both rooms can be finished to your own specifications.
Property characteristics
| Age | Over 5050 years |
|---|---|
| Layout | 5+1 |
| EPC | D - Less economical |
| Land space | 884 m² |
| Price per unit | €3,971 / m2 |
| Condition | After reconstruction |
|---|---|
| Listing ID | 955064 |
| Usable area | 170 m² |
| Total floors | 2 |
What does this listing have to offer?
| Basement | |
| MHD 0 minutes on foot |
| Parking | |
| Terrace |
What you will find nearby
Still looking for the right one?
Set up a watchdog. You will receive a summary of your customized offers 1 time a day by email. With the Premium profile, you have 5 watchdogs at your fingertips and when something comes up, they notify you immediately.