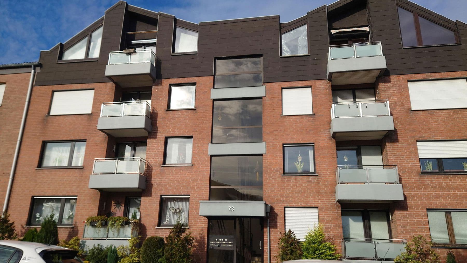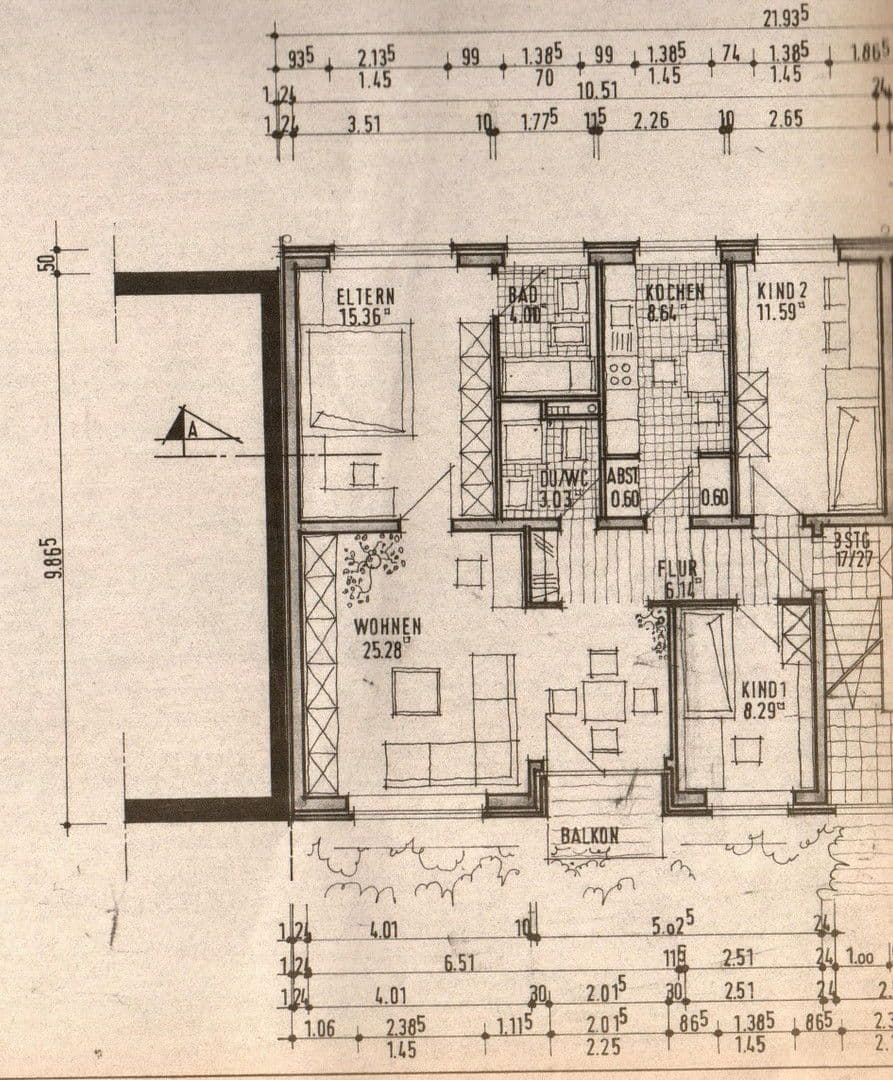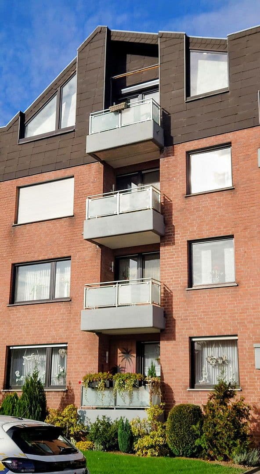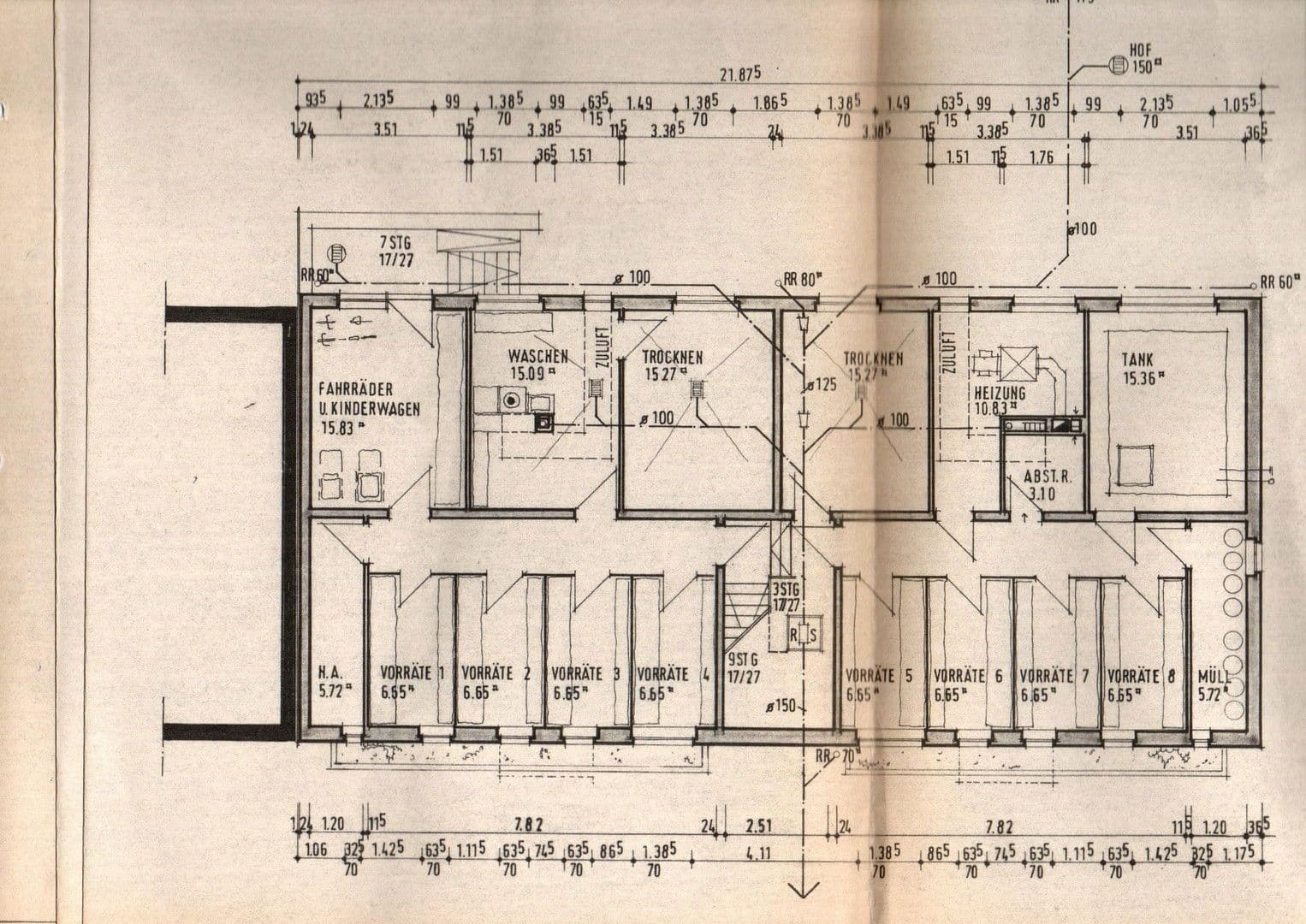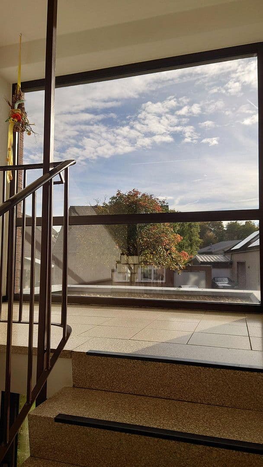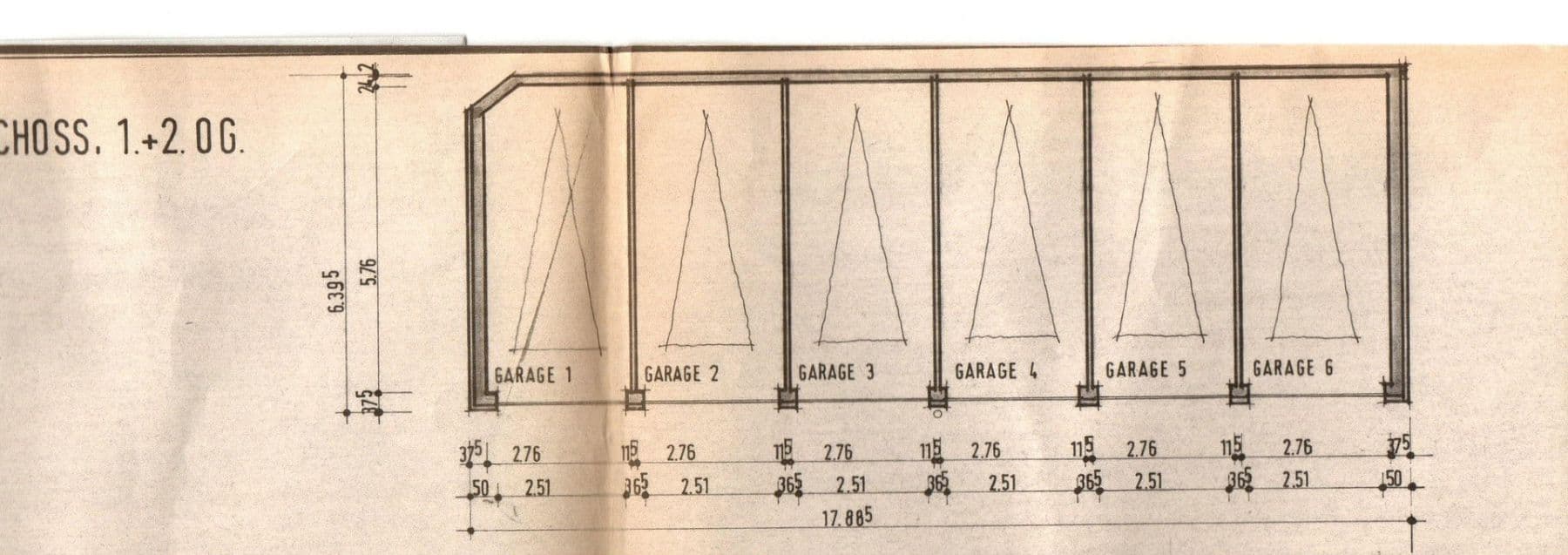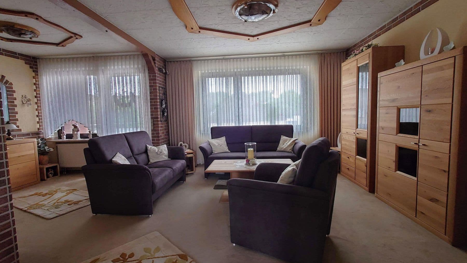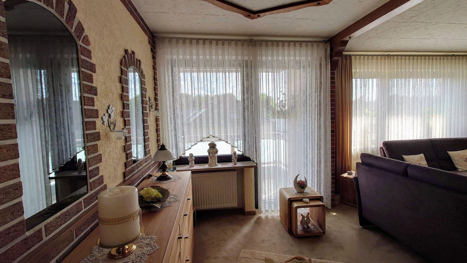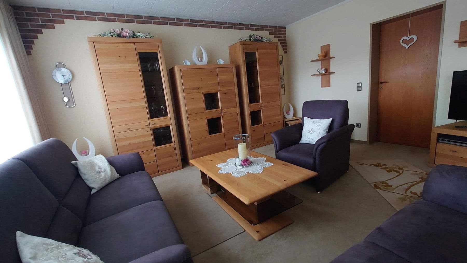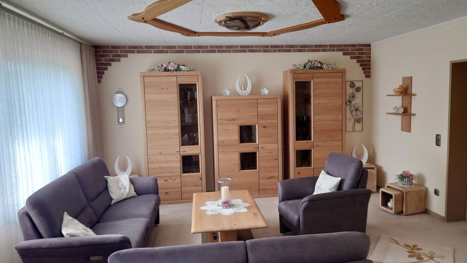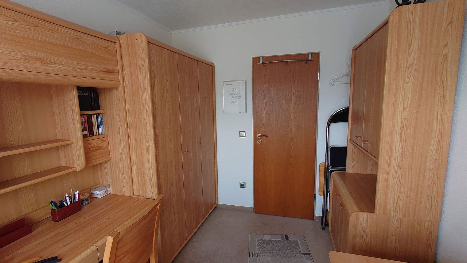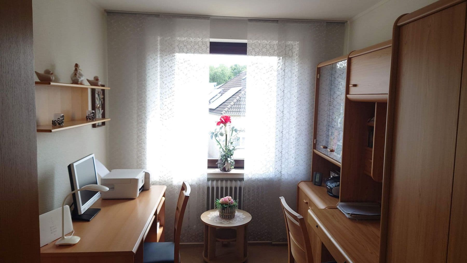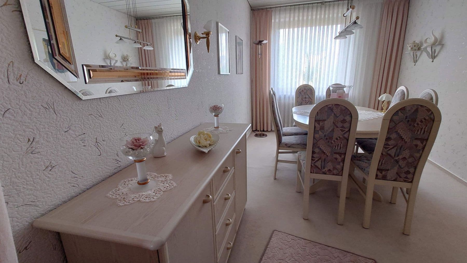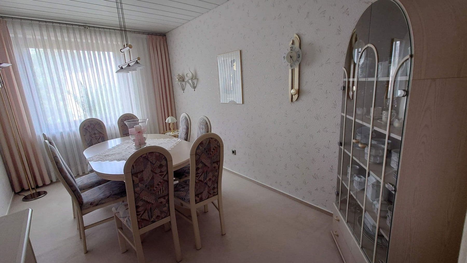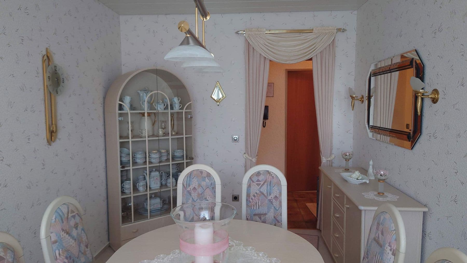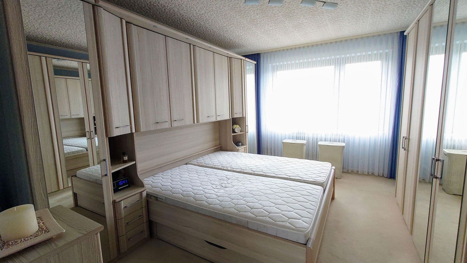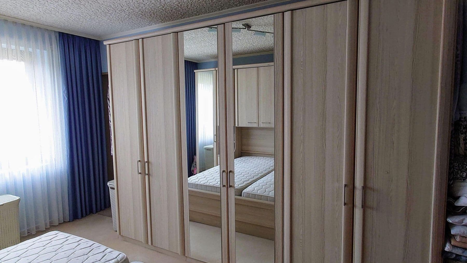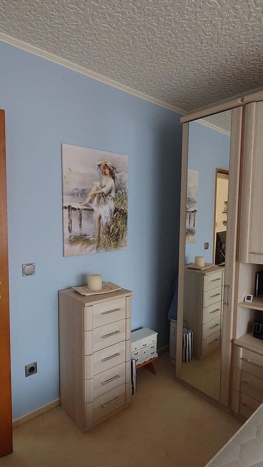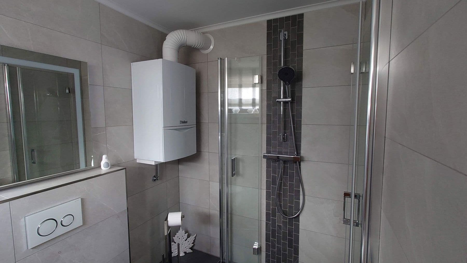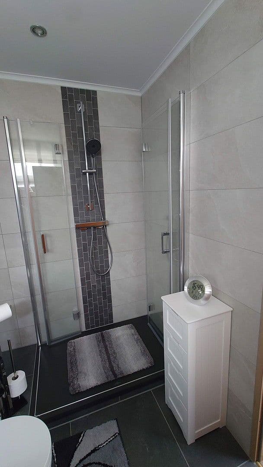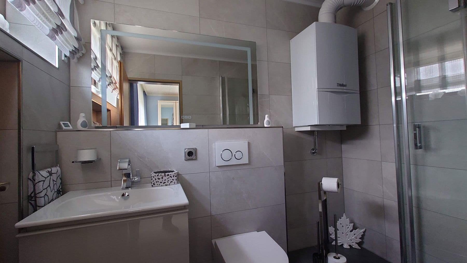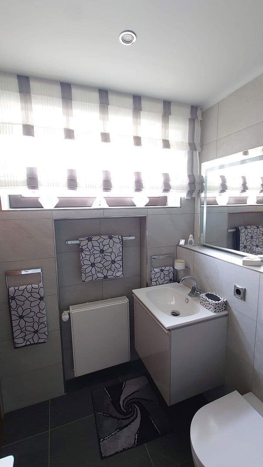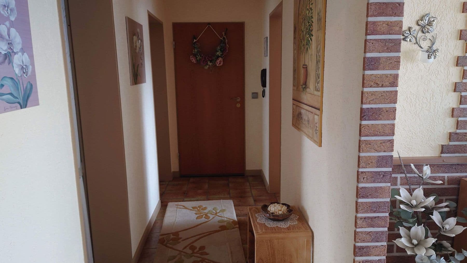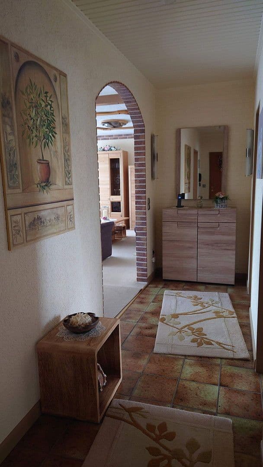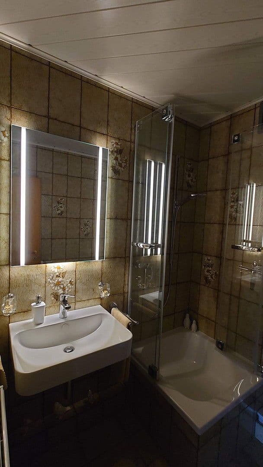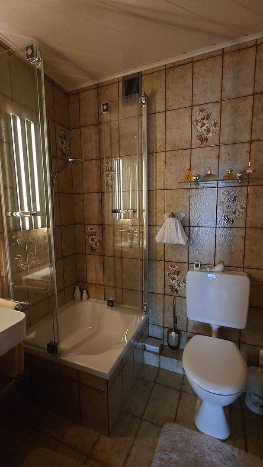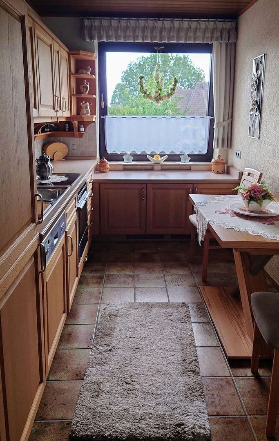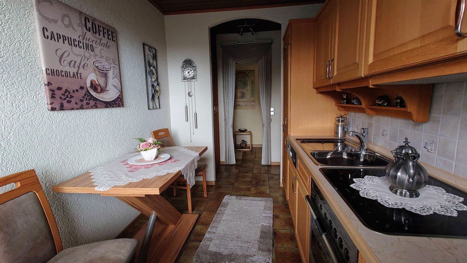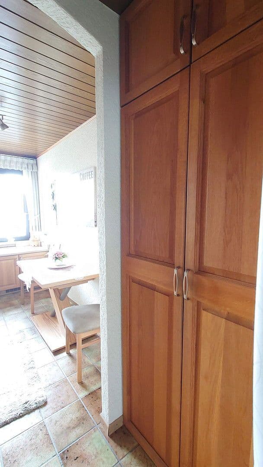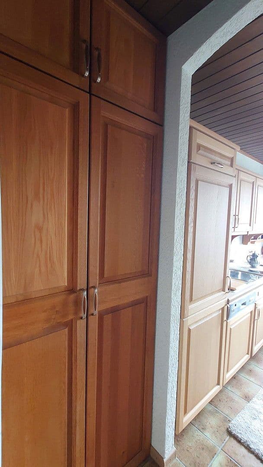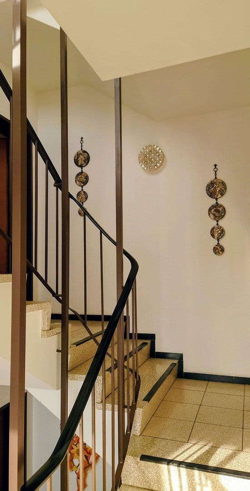Flat for sale 4+1 • 85 m² without real estate, North Rhine-Westphalia
, North Rhine-WestphaliaPublic transport 1 minute of walking • GarageThis spacious, bright condominium is located on the first floor of a well-maintained multi-family house with a total of 8 units in an exclusively residential area that is still centrally located in Übach-Palenberg. The property features a sunny balcony, a large garage, and its own solid, brick-built basement storage room with a barred external window for ventilation. The apartment has been occupied and well maintained by its first owner from the completion of the building until including July 2025.
From the entrance hall, all rooms are easily accessible. The master bedroom and dining room (or second child’s room) face the quiet rear courtyard. From the master bedroom, one can access a separate daylight bathroom that was completely renovated and modernized with high-quality sanitary fittings in 2024. The shower is 1.10 m wide. The glass swinging doors in the shower area can be completely folded away in both directions, creating a very spacious feel.
The central room is a cozy and spacious living room, which can also be furnished with a breakfast area in the entrance area (see floor plan).
The built-in kitchen, made of light oak, is custom-designed in an L-shape and offers plenty of storage space. All kitchen appliances are from Siemens and are fully functional. The freezer has three large cooling compartments (boxes). The inset doors of the pantry cupboards (located in the front entrance area of the kitchen) have been custom-made in the style of the kitchen fronts from solid oak. The cupboards extend to ceiling height and feature sturdy shelves. The left cupboard area is equipped with an electrical outlet (for example, for a cordless vacuum or for plugging in a microwave inside the cupboard).
The master bedroom is sold fully furnished (with a double bed, a headboard, two mirrored wardrobes, a drawer cabinet, and a 6-door wardrobe) as it was perfectly custom made for the space and offers ample storage.
The home office (or second child’s room) is south-facing and has an internet connection. The building is located in a quiet, pleasant residential neighborhood in the Übach district. The primary school and kindergarten are within walking distance – just a few minutes away – as are discount stores, bakeries, and butchers. The nearest bus stops are also only about 200 m away. There is plenty of parking available right in front of the building.
The attractive city center is within walking distance. Übach-Palenberg is a modern city with good infrastructure, quiet residential areas, and all public facilities. The city offers all school types, including a school center with a gymnasium, as well as a comprehensive school, a secondary school (Realschule), and a primary school. The primary school is only a 5-minute walk away. At the far end of the residential area, there is an AWO daycare center.
Sports facilities, both indoor and outdoor swimming pools, as well as the nearby recreational area “Wurmtal” located close to the center and an extensive network of cycle paths, ensure a pleasant leisure time.
Due to the good transport connections to Aachen, Cologne, Düren, Heinsberg, and Mönchengladbach, this property is extremely convenient for commuters. Its immediate proximity to the Netherlands is another major advantage. All rooms are equipped with external blinds, and the dining room as well as the large living room window have electric blinds.
The apartment has wooden windows with double glazing.
The balcony was renovated in 2021 (with the ceiling cladding and tiles renewed). The balcony cladding was uniformly updated throughout the building in 2012, featuring a high-quality stainless steel railing and modern frosted glass cladding.
The Vaillant boiler was newly installed in 2020 and is regularly serviced (last service due 09/2025!).
The living area and the entrance hall were completely renovated in 2020.
The common basement area of the condominium owners’ association (see floor plan) is very well maintained and designed with ample space. It features 4 large drying rooms (each over 15 m² – 2 of these rooms were originally planned as oil tank rooms in the floor plans, though the construction was later carried out with gas connections), 1 laundry room with individual connections, and a bicycle storage room with external access.
Furthermore, the apartment has its own basement storage room, which is equipped with a separate light and power source and features a 3 m long, floor-to-ceiling mirrored door cabinet providing dust-free storage space.
Energy Certificate:
Since a building with 8 units legally requires a total consumption certificate for the entire house, the rating appears lower. However, because most of the property’s rooms face the south and the interior side toward the adjoining building, the individual consumption of the apartment is low. The individual consumption documents can be presented upon request during a viewing.
Property characteristics
| Age | Over 5050 years |
|---|---|
| Layout | 4+1 |
| Listing ID | 954871 |
| Usable area | 85 m² |
| Condition | Very good |
|---|---|
| Floor | Ground floor |
| EPC | G - Extremely uneconomical |
| Price per unit | €2,565 / m2 |
What does this listing have to offer?
| Balcony | |
| Garage |
| Basement | |
| MHD 1 minute on foot |
What you will find nearby
Still looking for the right one?
Set up a watchdog. You will receive a summary of your customized offers 1 time a day by email. With the Premium profile, you have 5 watchdogs at your fingertips and when something comes up, they notify you immediately.
