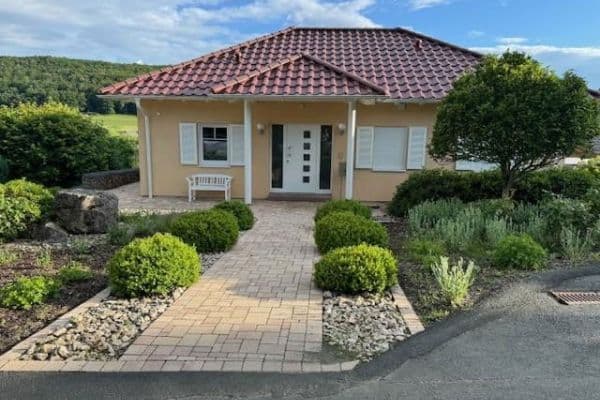
House for sale 6+1 • 177 m² without real estate, Hesse
, HessePublic transport less than a minute of walking • ParkingHere is the English translation of the text:
Upon entering the house, an impressive view over the Lahntal all the way to Marburg Castle immediately unfolds through the entrance hall and living room. One instantly gets the impression of a light-filled and expansive property. To the left of the hall – separated by a practical sliding door – is the high-quality kitchen, equipped with numerous branded appliances. In the living and dining area (with parquet flooring), large floor-to-ceiling windows offer magnificent views into the distance and into the garden with its inviting terrace, which can be reached from here. On cool days, a stylish wrought-iron stove provides cozy warmth and a comfortable ambiance. A small corridor, which can also serve as a cloakroom, leads to a bright guest or children’s room with an adjacent bathroom (toilet, shower, bathtub).
A curved wooden staircase takes you to the upper floor, where you are greeted by a generous, open gallery area that can be used in many ways. If necessary, an additional room could easily be created here. This level is complemented by a spacious bathroom (toilet, shower) and a generous bedroom that, in turn, offers a magnificent panoramic view of the entire Lahntal.
The basement (built into the hillside) is developed approximately half to living space quality and was most recently used as a home office area with two study rooms; the garden-facing room features its own terrace door and a window, while the inner room has a light shaft window. Additionally, this level includes the utility room (tiled), the storage/wine cellar (tiled), two other cellar rooms (one with a hot water connection – ideal for a possible sauna), as well as the boiler room.
Among the advantages of the property is the large, shielded garden with a sunny west-facing terrace. In a garden shed with a side canopy, all the necessary garden tools can be stored. Lawn maintenance is handled by a robotic lawn mower, which can be conveniently controlled via an app. A particular eye-catcher is the tastefully designed pond (approx. 9,000 liters) with ten koi fish – the professional fleece and bio-filter system ensures clear, healthy water.
On the street side, an electrically operated, wrought-iron drive gate opens the access to the property. The carport can accommodate two cars, along with plenty of space for firewood. In addition, two wallboxes (each with 22 kW) have been installed for electric vehicles. The fiber-optic connection is planned, with the corresponding conduits already laid into the house.
In addition to the provided images, a virtual 360° tour in very high resolution offers a comprehensive impression of this exceptional property. The exterior (with drone footage) can be accessed here:
http://final-dimension.de/upload/panorama/roth_free/
Access to the interior is password-protected; the password will be provided to interested parties upon request.
Agent inquiries are expressly not desired!
The property is located in Weimar (Lahn), in the Roth district, in a quiet residential area. Within walking distance are a bus stop, a community center with a restaurant, and the local kindergarten. In the nearby districts of Niederwalgern and Niederweimar (approx. 5 km away), all shopping opportunities, doctors, pharmacies, and schools can be found. The university town of Marburg, with its diverse cultural offerings, is reachable via the upgraded B3 within 10 minutes.
Year built 1990, with multiple modernization measures since 2006
Parquet in the living and dining area
Carpet in the guest room
Laminate in all other living spaces
Tiles in bathrooms, utility room, and wine cellar
Porcelain stoneware tiles in the kitchen and entrance hall
Nolte kitchen from 2015 with built-in appliances from Miele (microwave and warming drawer) as well as Neff (induction cooktop, extractor hood, dishwasher, oven, and steamer)
Wrought-iron stove (operation still permitted)
Predominantly triple-glazed windows
Terrace door with a flyscreen door
Electric shutters in the kitchen, dining, and living room; the others are operated manually
Radiator thermostats controllable via an app
Partially developed cellar in living space quality
Buderus heating system, with the burner renewed
Wine cellar with wine racks
Utility room with washing machine and dryer
Garden shed
Robotic lawn mower controllable via an app
Pond system with fish stock (10 koi fish)
Teak wood terrace furniture with cushions
Gas grill
Electric drive gate (wrought-iron)
2 wallboxes in the carport (each 22 kW)
Fiber-optic connection prepared
Property characteristics
| Age | Over 5050 years |
|---|---|
| Layout | 6+1 |
| EPC | B - Very economical |
| Land space | 1,008 m² |
| Price per unit | €3,102 / m2 |
| Condition | Good |
|---|---|
| Listing ID | 954868 |
| Usable area | 177 m² |
| Total floors | 3 |
What does this listing have to offer?
| Basement | |
| MHD 0 minutes on foot |
| Parking | |
| Terrace |
What you will find nearby
Still looking for the right one?
Set up a watchdog. You will receive a summary of your customized offers 1 time a day by email. With the Premium profile, you have 5 watchdogs at your fingertips and when something comes up, they notify you immediately.

















