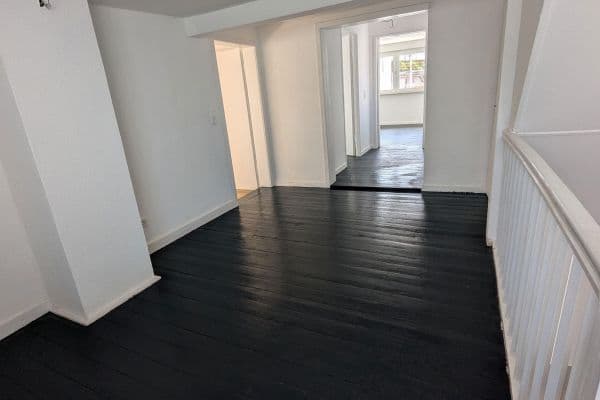
Flat to rent 4+1 • 104 m² without real estateLuditzer Straße 8, , Hesse
Luditzer Straße 8, , HessePublic transport 5 minutes of walking • Parking • GarageThe very beautiful, well-maintained 4-room apartment impresses with its spacious layout and well-thought-out room division.
The highlight of the apartment is the expansive approximately 40 sqm living and dining area with an open kitchen and a modern kitchen counter – ideal for sociable evenings or relaxed family life. From here, you have direct access to the sunny southwest balcony, which invites you to linger and enjoys sunlight well into the evening.
Additional features:
- Quiet residential area with a pleasant environment
- Open fitted kitchen with appliances and a kitchen counter that separates it from the living room
- Southwest balcony with views of the greenery
- Garden use
- Garage & outdoor parking space
An ideal home for couples, families, or anyone who appreciates spacious living in a quiet setting!
The apartment is situated in an attractive location in the family-friendly municipality of Neu-Anspach in the Hochtaunuskreis (approximately 16,000 inhabitants). Here, you benefit from an ideal combination of living close to nature and excellent connections to the Rhein-Main area.
In only about a 10-minute walk, you can reach the Taunusbahn, which provides a direct connection to Bad Homburg (approximately 20 minutes) and Frankfurt am Main (approximately 40 minutes) – perfect for commuters!
All daily necessities are quickly within reach: several bakeries, supermarkets such as Aldi, Lidl, Edeka, Rossmann, DM, and many more are located only about 8 minutes away. A kindergarten is within a 5-minute walk, and schools are also very close by.
The surrounding area offers a variety of leisure activities: the adjacent Taunus provides ideal conditions for strolls, hikes, as well as cycling and mountain biking tours. A perfect location for those who enjoy nature without compromising on good infrastructure.
- Bright hardwood flooring in almost all living areas (beech)
- Spacious living and dining area with an open kitchen
Fitted kitchen with a ceramic hob, electric stove, and refrigerator with a freezer compartment
- Light-flooded bathroom (approximately 6 m²) featuring:
• Double washbasin
• Large corner bathtub
• Separate shower
- Guest toilet with daylight
- Efficient layout with only about 9 m² of hallway space (minimal "loss of space")
- High natural light in all rooms
- Separate cellar room and a communal laundry room
- Covered barbecue area in the garden with a permanently built-in grill chimney
- Garage and an additional outdoor parking space
Property characteristics
| Age | Over 5050 years |
|---|---|
| Condition | Good |
| Floor | 1. floor out of 3 |
| Usable area | 104 m² |
| Available from | 01/11/2025 |
|---|---|
| Layout | 4+1 |
| Listing ID | 954854 |
| Price per unit | €11 / m2 |
What does this listing have to offer?
| Balcony | |
| Garage | |
| MHD 5 minutes on foot |
| Basement | |
| Parking |
What you will find nearby
Still looking for the right one?
Set up a watchdog. You will receive a summary of your customized offers 1 time a day by email. With the Premium profile, you have 5 watchdogs at your fingertips and when something comes up, they notify you immediately.















