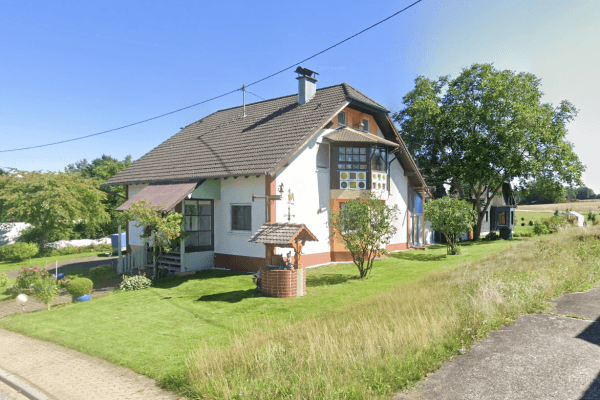
House for sale • 150 m² without real estateFallerstrasse 9, , Rhineland-Palatinate
This detached single-family house was built in 1995 and is located in a quiet residential area of Heinzenbach. It offers approximately 150 m² of living space spread over two floors, as well as a fully finished basement. The 612 m² plot with a well-maintained garden, fruit trees, and southern exposure provides plenty of room for relaxation in nature.
The house features a total of 10 rooms, including 6 bedrooms and 3 bathrooms. The layout is ideal for families with several children, multi-generational living, or combining living and working.
A solid construction, robust floor plan structure, and functional room layout offer a good basis for individual adaptations. In addition to the living comfort, the property impresses with a double garage equipped with a high-power electrical connection and a sauna in the basement.
Two terraces/balconies complement the offering, as does the water-fed fireplace, which is integrated into the heating system and thus contributes to heating support.
One potential drawback is the oil heating, which, despite regular maintenance, no longer meets the latest energy standards. Additionally, the windows date back to the construction year of 1995 (double-glazed) – a replacement may make sense in the long term from an energy efficiency standpoint.
The property is located in Heinzenbach, a small town in the Rhein-Hunsrück district of Rhineland-Palatinate. Fallerstraße 9 is situated in a quiet, family-friendly residential area without through traffic – ideal for people who want to live close to nature while still appreciating good access to infrastructure.
The nearest town is Kirchberg, about 5 km away, offering comprehensive amenities: supermarkets, bakeries, doctors, pharmacies, schools, kindergartens, banks, and dining options. Public bus connections are available and ensure links to the surrounding area.
The surroundings are characterized by fields, wooded areas, and gently rolling landscapes – an attractive environment for walks, cycling tours, or just relaxing. Commuters also benefit from the location, as Simmern, Hahn (airport), and the A61 are easily accessible via the B50.
The house features functional and well-maintained facilities. The interior is fitted with tiled and laminate floors. The three bathrooms – two with a shower, one with a bathtub – have been modernized in recent years on the ground and upper floors.
The existing oil heating is supported by a water-fed fireplace integrated into the heating system – an attractive combination of traditional and alternative heat supply.
Other features include:
• Fitted kitchen (optionally transferable)
• Sauna in the basement
• Double garage with an electric door and high-power electrical connection
• Garden with fruit trees
• Two terraces/balconies, facing south and west
• Basement with ample storage space and a utility room
The property is fully developed and available for occupancy by agreement.
The property is being sold privately, and no buyer’s commission will be charged. All information is based on details provided by the owner and has been compiled to the best of our knowledge. No guarantee can be given as to the completeness and accuracy of the information.
Viewing appointments are possible after prior arrangement. Please let us know in your inquiry whether you have already planned financing or if your respective budget has been clarified.
Property characteristics
| Age | Over 5050 years |
|---|---|
| Listing ID | 954771 |
| Land space | 612 m² |
| Price per unit | €2,333 / m2 |
| Condition | After reconstruction |
|---|---|
| Usable area | 150 m² |
| Total floors | 1 |
What does this listing have to offer?
| Balcony | |
| Garage | |
| MHD 2 minutes by car |
| Basement | |
| Parking | |
| Terrace |
What you will find nearby
Still looking for the right one?
Set up a watchdog. You will receive a summary of your customized offers 1 time a day by email. With the Premium profile, you have 5 watchdogs at your fingertips and when something comes up, they notify you immediately.


































