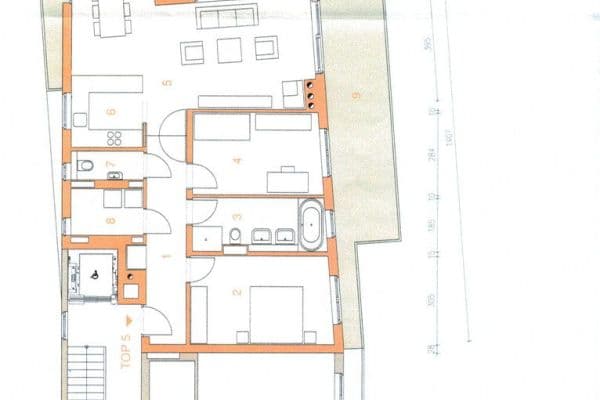
This listing is no longer active
Flat to rent 3+1 • 80 m² without real estateWien 21. Bezirk Wien 1210
Wien 21. Bezirk Wien 1210Public transport less than a minute of walking • Lift • GarageThis new rooftop terrace apartment with generous outdoor areas and a wonderful view is available for lease immediately/by arrangement for a period of 5 years.
The 3-room apartment with ceiling cooling and heating is located on the top floor (7th floor) and features an open-plan living area with access to its own terrace with greenery.
The usable area of approximately 170 m² is composed as follows:
- Entrance area (3.96 m²)
- Kitchen and living/dining area with access to the rooftop terrace (32.95 m²)
- 2 bedrooms (14.75 m² and 12.58 m²)
- Bathroom (4.96 m²)
- WC (1.68 m²)
- Storage room (1.99 m²)
- Rooftop terrace, partially landscaped (86.97 m², of which 48.98 m² is green)
- Basement storage compartment (3.89 m²)
An underground parking space is included in the lease.
No VAT is charged on the rent (the landlord is not subject to VAT).
- 2 minutes’ walk to the grocery store (Billa)
- 10 minutes’ walk to Interspar/Trillerpark
- A few minutes’ walk to the S-Bahn station Jedlersdorf (S3/S4) – from there, 5 minutes by train to Floridsdorf station (connection to U6)
- A few minutes’ walk to the bus lines (36A, 36B)
- Trams (26, 30, 31) are also easily accessible (about 10-15 minutes’ walk)
- Kindergartens, schools, and medical practices nearby
- Living area: 79.84 m²
- Rooftop terrace: 86.97 m², of which 48.98 m² is green space
- Ceiling cooling and heating (heat pump) provide pleasant temperature regulation throughout the year
- High-quality fitted kitchen with an island, stone work surfaces, numerous sockets, designer range hood, Flexo induction hob, combined fridge/freezer (2 Ultra-Fresh drawers), and wall cabinets with generous storage space
- High-quality furniture by the brand Voglauer: entrance area (panel, bench, chest of drawers, and tall cabinet), living room (low-board, high-board, and sideboard; lifting sliding door) as well as dining room (table, bench, 4 chairs)
- Bathroom: bathtub with a glass folding shower screen, high-quality mirrored cabinet with surrounding lighting, Laufen undersink unit, towel warmer, dimmable/Kelvin-adjustable room lighting, washer/dryer cabinet
- WC: Laufen undersink unit, mirror with a side shelf, accessories
- Storage room equipped with shelves
- Modern ceiling lights/pendant light in a uniform style
- Oak parquet flooring (except in the bathroom and WC – porcelain stoneware)
- External blackout roller shutters with remote control in all rooms
- Underground parking space
- Basement storage: 3.89 m²
- 2 elevators available
- Communal rooms available: bicycle and pram storage rooms, fitness room, communal room with kitchen
- Package locker
Property characteristics
| Age | Over 5050 years |
|---|---|
| Layout | 3+1 |
| EPC | A - Extremely economical |
| Price per unit | €25 / m2 |
| Condition | New-build |
|---|---|
| Listing ID | 954585 |
| Usable area | 80 m² |
What does this listing have to offer?
| Basement | |
| Lift |
| Garage | |
| MHD 0 minutes on foot |
What you will find nearby
Still looking for the right one?
Set up a watchdog. You will receive a summary of your customized offers 1 time a day by email. With the Premium profile, you have 5 watchdogs at your fingertips and when something comes up, they notify you immediately.