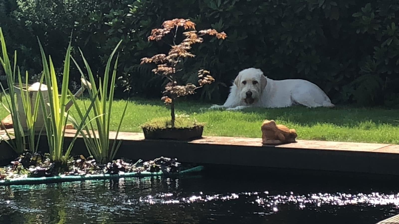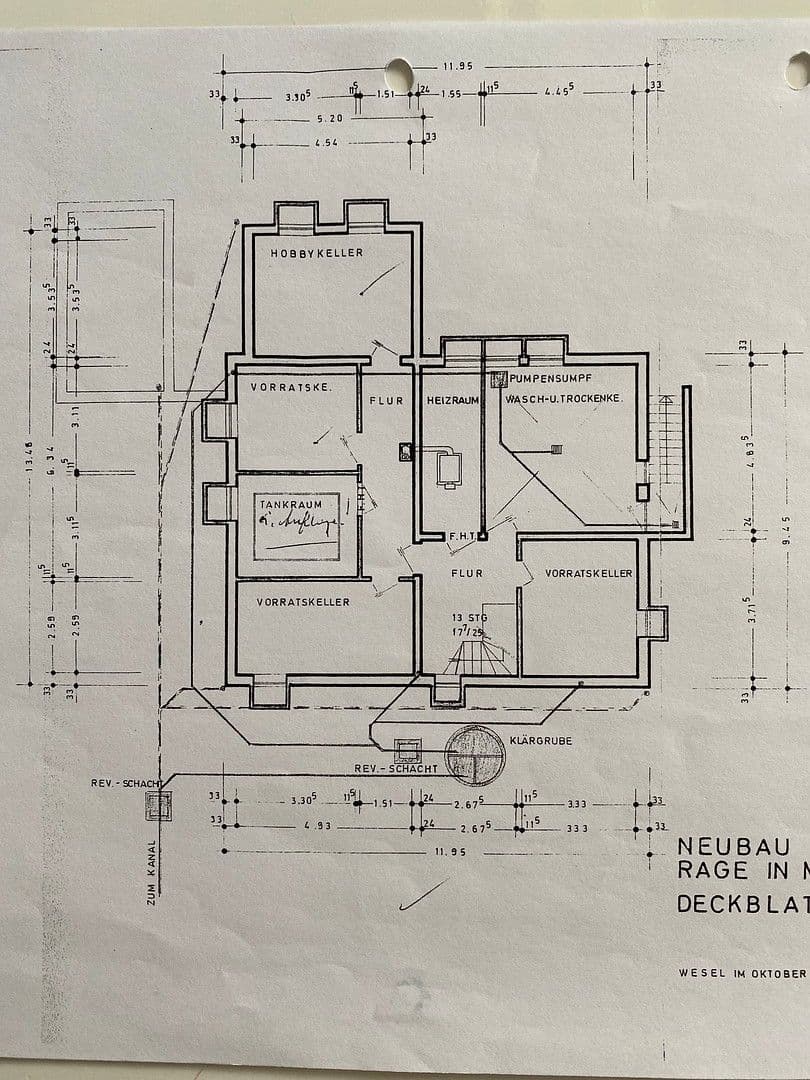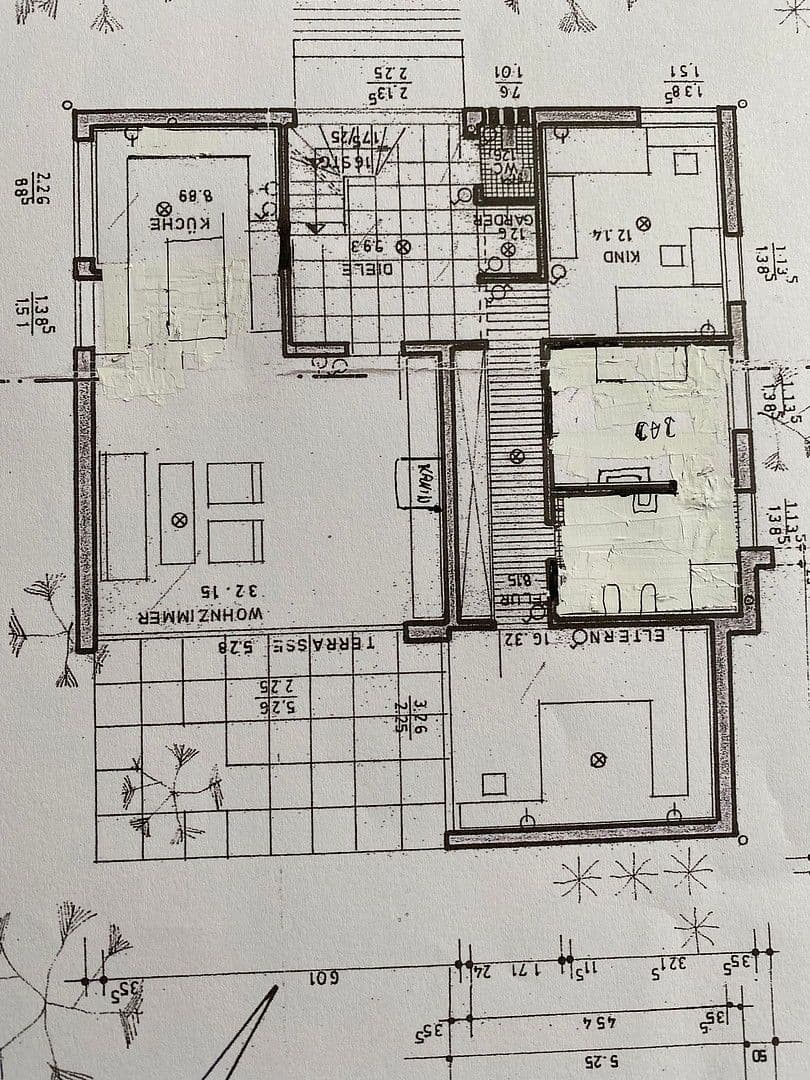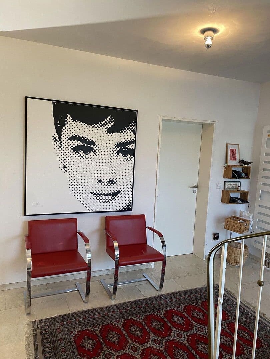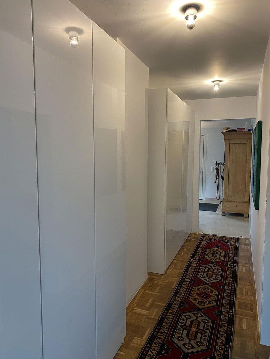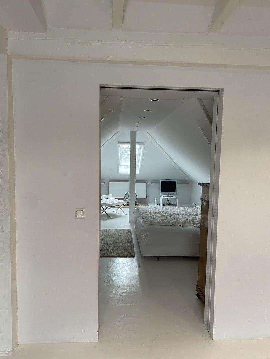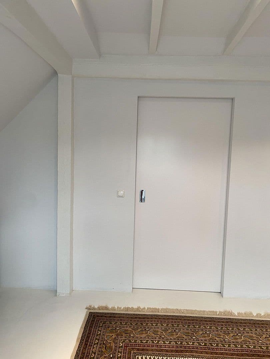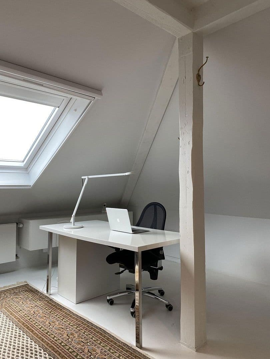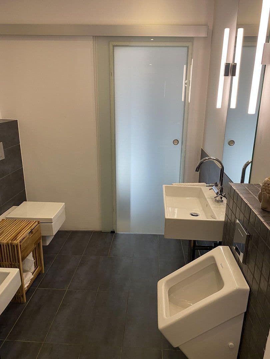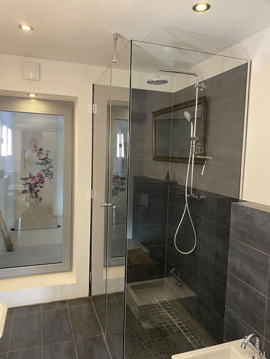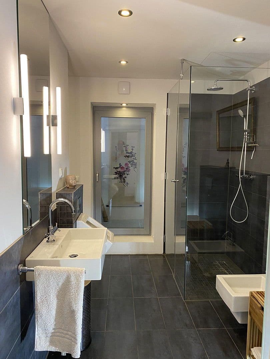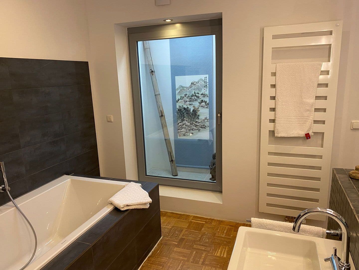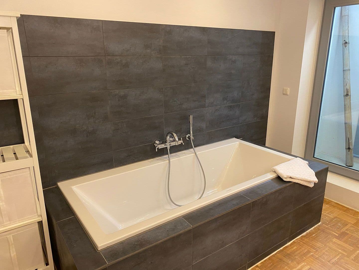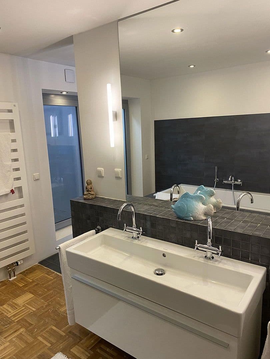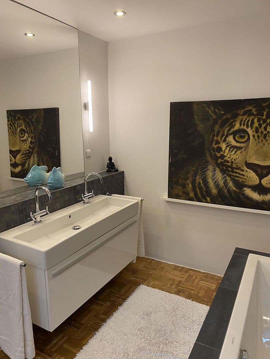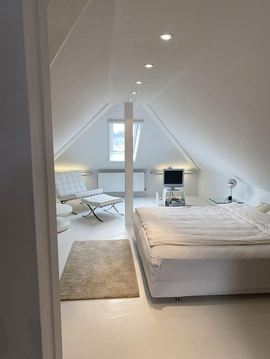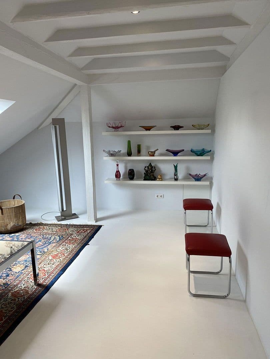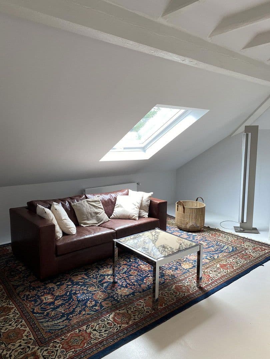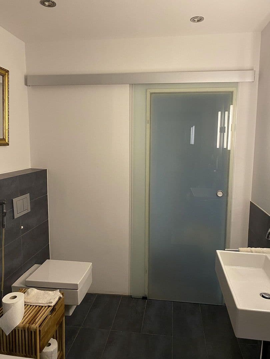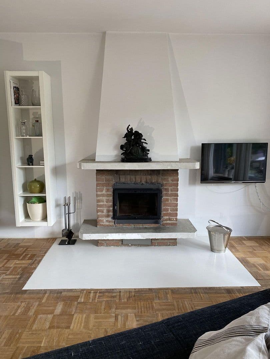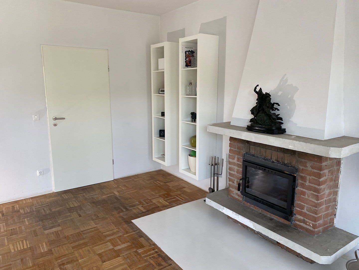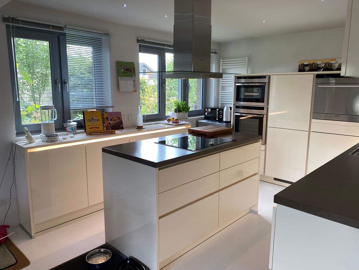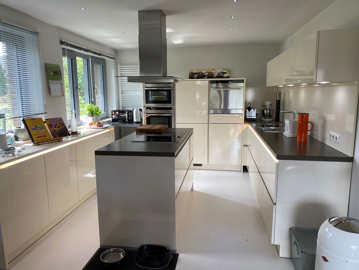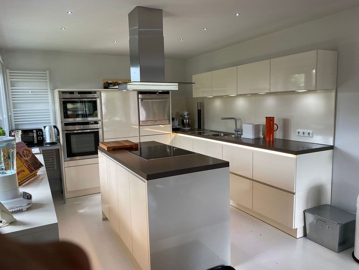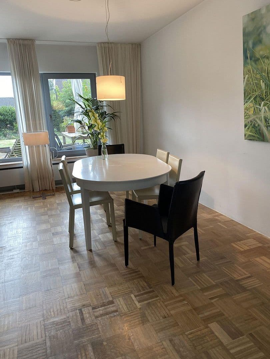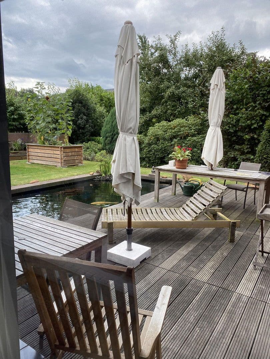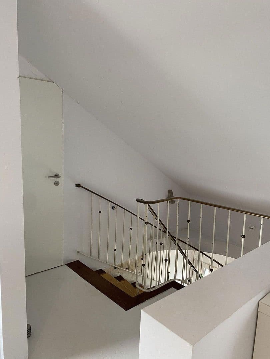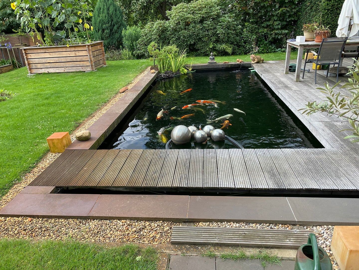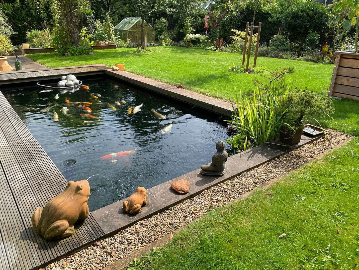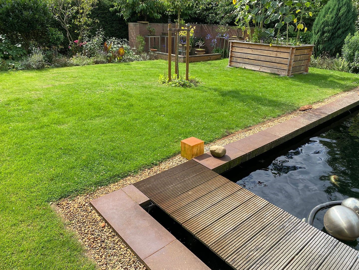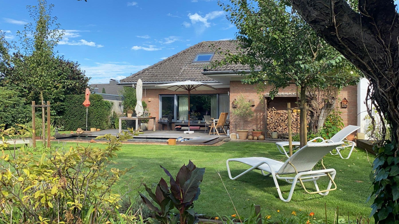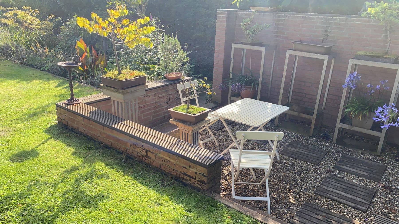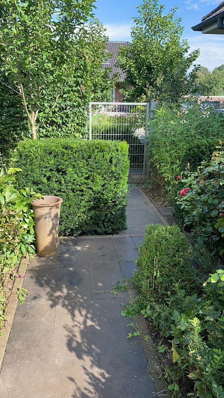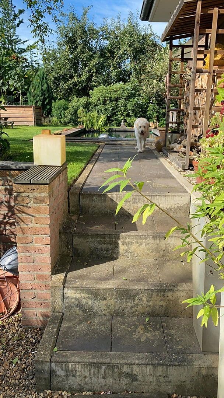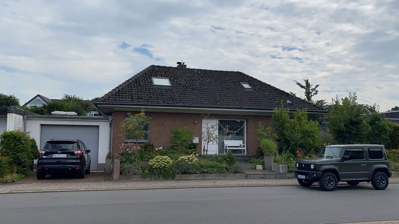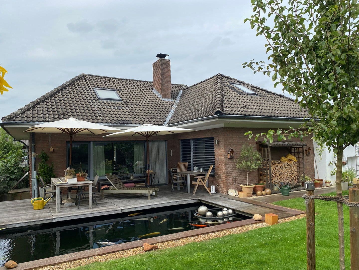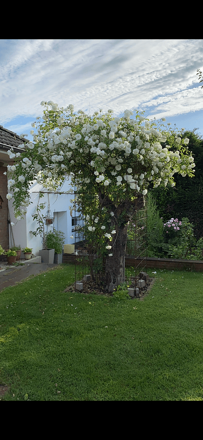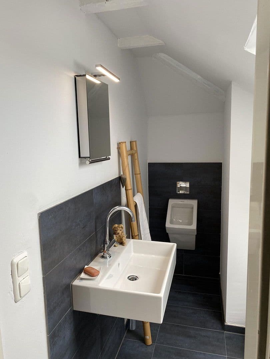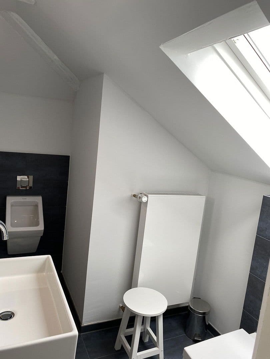House for sale 5+1 • 170 m² without real estate, North Rhine-Westphalia
, North Rhine-WestphaliaPublic transport 3 minutes of walking • Parking • GarageDetached house in load-bearing construction, fully basemented and energetically refurbished in 2012/2013 according to KfW guidelines. The exceptionally designed garden was laid out according to a landscape architect’s specifications. In the garden, a biological pond was created, which can be used either as a koi or a swimming pond. High-quality materials were used during the refurbishment. For example, Grohe fittings and Duravit ceramics were installed in the bathrooms. The house features Schüco windows with triple glazing. Heating and hot water supply are provided by an energy-saving Weishaupt oil condensing boiler. The designer radiators from the brand Zehnder complete the upscale equipment. In addition, all living areas are finished with a high-quality gypsum plaster, which has the advantage of not needing wallpaper. The spacious terrace is made of weather-resistant tropical wood sourced from sustainably managed cultivation (FSC certified). Its substructure is a concrete slab that is connected to the house. The plot faces south and treats you to sunshine from morning until evening. Naturally, there are electric louvered awnings by Roma, controlled by Somfy systems, for sun protection. The floors are laid with marble and oak parquet. The kitchen is a branded kitchen from Alno, and the kitchen appliances are predominantly from Neff. The kitchen is not included in the purchase price, but it, along with most of the furnishings, can be acquired by the buyer.
The town of Hamminkeln-Marienthal, known among art lovers for its Carmelite monastery, is always worth a visit and is situated in the “Speckgürtel” of the Ruhr area. Marienthal offers excellent hospitality and gastronomy, inviting you to linger not only on weekends. Hotel Vosshövel, with its four stars, is part of the Leading SPA Resort with Superior standard and is also available for local residents. Additionally, the golf course (Golfclub Weseler Wald e.V.) as well as the hotel are within walking distance. The state capital Düsseldorf is reached in less than an hour. A trip to Amsterdam or Zandvoort is possible in just 2 hours by car. Moreover, all other daily necessities are nearby. The district town Wesel, just 14 km away, features, among other things, two modern clinics. Cycling enthusiasts will be more than satisfied with the local conditions. Daily needs such as a supermarket (open on Saturdays until 9 p.m.), a pharmacy, a dentist, a general practitioner, a DHL station with a stationery shop, and a bakery are available within a few minutes in Brünen, a Hamminkeln district only 1 km away. There is also an elementary school in Brünen.
The house’s equipment can be described as upscale. On winter evenings, the open fireplace provides a cozy atmosphere. The open-plan living/dining area with its fireplace and view of the pond invites you to relax. Thanks to the large windows, the house remains bright even during the darker months. The loft-like attic expansion, which offers additional retreat spaces, was completed only in 2013. The biological garden design meets the modern desires of nature enthusiasts, and numerous trees, including ancient fruit tree varieties, have been planted. The biologically designed swimming pond can also be stocked with koi. The completely fenced and largely private plot conveys a holiday feeling. Furthermore, there is a very spacious 50 m² garage with an electrically operated sectional door from Hörmann. The garden and pond are watered by an in-house waterworks system using groundwater. Lastly, it is certainly worth mentioning that the house features fast internet via fiber optic!
During the refurbishment in 2012/2013, interior rafter insulation was carried out in the roof area. The roof covering and gutters were not replaced; the roof currently does not require refurbishment or renewal.
Since we used the house as a secondary residence, it is possible to purchase most of the furnishings. Handover can take place on short notice. We expect potential buyers to provide proof of creditworthiness from a bank or another competent institution before scheduling a viewing appointment.
Property characteristics
| Age | Over 5050 years |
|---|---|
| Layout | 5+1 |
| EPC | C - Economical |
| Land space | 751 m² |
| Price per unit | €3,524 / m2 |
| Condition | After reconstruction |
|---|---|
| Listing ID | 954436 |
| Usable area | 170 m² |
| Total floors | 2 |
What does this listing have to offer?
| Basement | |
| Parking | |
| Terrace |
| Garage | |
| MHD 3 minutes on foot |
What you will find nearby
Still looking for the right one?
Set up a watchdog. You will receive a summary of your customized offers 1 time a day by email. With the Premium profile, you have 5 watchdogs at your fingertips and when something comes up, they notify you immediately.
