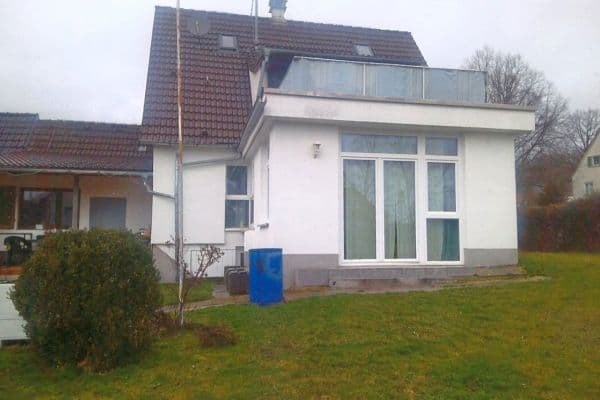
Flat for sale 3+kk • 82 m² without real estateReustadt 1, , Baden-Württemberg
Reustadt 1, , Baden-WürttembergPublic transport 2 minutes of walking • GarageBelow is the English translation of the text:
This 3.5-room apartment fulfills living dreams! Sunlit, spacious rooms and a well-conceived layout create a unique ambiance with a feel-good factor. The apartment is located on the top floor (attic level) of a well-maintained multi-family house with only a few units. You occupy the entire top floor of the building and enjoy complete freedom with no neighbors above. The building was constructed in 1982 with a solid structure and is in good condition.
On approximately 82 m² of living space, in addition to the living and sleeping areas, there is a spacious bathroom, the kitchen, a hallway from which every room can be reached, as well as a separate guest toilet.
The highlight of the apartment is the generous living area. Even a large sofa set finds its comfortable place here. Expansive window fronts not only offer you a nice view but also ensure a bright, light-filled living space. From the living area, you can access the roof terrace. There is enough space for a balcony set, ideal for enjoying the hours of sunshine.
The bedroom is appropriately sized, providing ample space for a wardrobe. In the children’s/guest room, there is room for a single bed with a wardrobe and a desk. The third “half” room is somewhat smaller and is ideal as a home office. The daylight bathroom is equipped with a toilet, bathtub, shower, and two washbasins and includes a connection for a washing machine. A fitted kitchen with integrated electrical appliances is already provided.
The hallway, the living/dining area, and the kitchen are tiled in a warm color tone. In the bedrooms a modern, uniform laminate flooring has been laid. The bathroom is appointed in cream tones.
The multi-family house is very well maintained. A laundry room is available to all residents. A basement storage room in the lower level offers plenty of space for your belongings. The apartment is heated by individually adjustable night storage heaters.
Also included with the apartment is the stage above it, which can be developed further if desired.
The apartment is currently not rented.
Hattenhofen is a small community in the Alb foothills in Baden-Württemberg and is located between Stuttgart and Ulm. The village is surrounded by numerous orchards. It is part of the outer zone of the Stuttgart metropolitan region.
Among the local infrastructure are, among others, the Sillerhalle renovated in 2009, the sports ground built in 1975, as well as the Sauerbrunnen facility established in 1978. In Hattenhofen there are two medical practices, a dentist, a pharmacy, naturopaths, four restaurants, two banks, a post office branch, a butcher’s shop and two bakeries, a hairdresser, a flower shop, etc., as well as a supermarket in the center of the village. Since 2008 there has been an ARK senior center in the village center.
Hattenhofen is about four kilometers from the Aichelberg junction on the Autobahn 8. The connecting road K 1419 runs through the village, linking it with Schlierbach and Bezgenriet. Via road K 1443 the village is connected with Albershausen, and using K 1421 with Zell and A. (presumably “A.” stands for surrounding communities). The municipality is currently working on improving and creating new inner-village and extravillage cycling routes. The local bus company serves school traffic as well as routes to neighboring communities and to Göppingen.
Hattenhofen now only has its own primary school (grades 1 to 4). Secondary schools are available in the neighboring communities of Albershausen and Schlierbach as well as in the town of Göppingen. Hattenhofen has a kindergarten, municipal and private childcare for young children, and core-time care with a midday meal.
Sunny 3.5-room apartment with balcony – available immediately.
- 3.5 rooms
- 82 m² living space
- Fitted kitchen
- Roof terrace
- Well-maintained condition
- Shared garden
- Daylight bathroom with bathtub, shower, double washbasin, and washing machine connection
- Guest toilet
- Excellent layout
- Basement storage room in the lower level
- Private stage
- Night storage heaters
Please note that we can only process inquiries that are fully completed. For organizational reasons, we ask you to contact us via email.
All documents (building permit, site plan, calculation of living area, declaration of division, minutes of meetings, financial plan, etc.) are available and can be viewed after the showing.
Property characteristics
| Age | Over 5050 years |
|---|---|
| Condition | Good |
| Floor | 2. floor |
| EPC | D - Less economical |
| Price per unit | €2,500 / m2 |
| Available from | 18/10/2025 |
|---|---|
| Layout | 3+kk |
| Listing ID | 954376 |
| Usable area | 82 m² |
What does this listing have to offer?
| Balcony | |
| Garage |
| Basement | |
| MHD 2 minutes on foot |
What you will find nearby
Still looking for the right one?
Set up a watchdog. You will receive a summary of your customized offers 1 time a day by email. With the Premium profile, you have 5 watchdogs at your fingertips and when something comes up, they notify you immediately.















