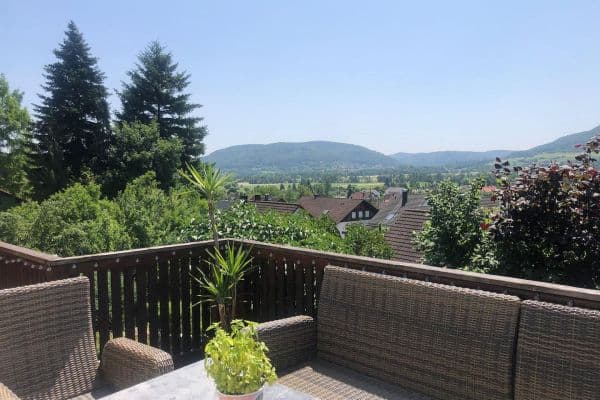
House for sale 5+1 • 230 m² without real estate, Bavaria
, BavariaPublic transport less than a minute of walking • Parking • GarageBelow is the complete translation of the text enclosed by the tag:
For sale is a charming and spacious country house in a quiet, semi-rural location – ideal for families, nature lovers, and animal enthusiasts. The detached single-family home was built in 1978 and extensively renovated in 2018. It is situated on an expansive plot of approximately 2,025 m² that is completely fenced (1.80 m high) – perfect for children, animals, or as a retreat with plenty of open space. Thanks to the existing building permit for an additional residential building and the possibility of converting it into a two-family house, this property offers countless perspectives for living, working, and embracing country life.
An insulating wooden facade; a conservatory with high-quality glass sliding doors; a covered terrace and balcony; a greenhouse; a garden shed; a cistern; a farmhouse garden with raised beds and various fruit trees – the entire garden area was professionally designed by a gardener. There is a barn with high-voltage electricity (60 m²) and a carport for 2 cars (suitable for a motorhome). At present, a permit exists for keeping three small horses on a private basis. An application for running a dog boarding facility has already been approved for this property in the past.
Renovation Measures since 2019:
• Complete renewal of the roof with insulation on both the inside and outside
• New 3-pane insulated windows
• New roof windows with solar roller shutters
• New fitted kitchen (2022) with steam oven, conventional oven, and dishwasher
• New tiled stove with baking compartment
• Oil central heating, Viessmann, oil condensing boiler with new radiators
• New water and electrical lines
• High-quality tile and vinyl floors
• Sale from private to private
• No buyer’s commission
• Viewings can be arranged upon request
• Please provide a financing confirmation
• No inquiries from real estate agents
• Move-in by arrangement
Idyllic Country House – an oasis for relaxation and well-being
Located in a small hamlet within a rural mixed area, in an absolutely quiet fringe location with distant views of the greenery, surrounded by picturesque fields and forests. The spaciousness of the house and the versatility of the plot offer families many possibilities for use and design. Due to its location, it also provides excellent conditions for keeping animals. The A6 is just two minutes away by car, with a bus stop and taxi-on-demand service available; the school bus stops “right in front of” the front door. Alfeld, with its shops, doctors, banks, and restaurants, is 5 km away. Lauterhofen, offering schools, a sports club, a pharmacy, a gas station, and shops, is 6 km away. Altdorf and Neumarkt are each just under 20 minutes by car and provide many amenities. The Klinikum Süd Nürnberg is just a 20-minute drive away.
A house ready for immediate move-in – no repairs or renovation work necessary:
• Detached single-family house
• 2 floors plus a large basement
• 230 m² of living space
• 5 rooms
• 2 bathrooms with windows
• 2,025 m² plot area
• 60 m² large dry barn with high-voltage connection
• Carport with power supply
• New garden shed and three additional small outbuildings made of wood provide ideal conditions for keeping animals
• The entire property is completely enclosed by a tasteful and discreet metal fence (2.20 m high)
• An electronic locking system is installed
• DSL and satellite connections available
• Energy certificate available
Ground Floor
• Spacious entrance area – tiled with original Italian tiles – direct access to all rooms
• Generous kitchen, dining, and living area (67 m²) which can be entirely heated by the tiled stove.
• The kitchen floor features high-quality cement tiles, while the dining and living areas have Italian floor tiles
• New kitchen (3 years old) with steam oven, conventional oven, and dishwasher
• Access to the conservatory and the covered terrace
• Guest WC with a window
• Bathroom with tub and shower (21 m²)
• Large room with access to the covered terrace and a fenced pergola (e.g., for animal keeping)
• Installation of insect screens for the conservatory by a master carpenter
Upper Floor
• Bright, spacious bedroom with a dressing area and a large glass-front window providing a beautiful panoramic view of the greenery (sunset)
• Bathroom with shower and window
• Two (children’s) rooms, one with access to the large covered balcony
• Balcony door, roof windows in the bathroom and sleeping area with custom-made insect screens by a master carpenter
Basement
• Dry basement rooms with plenty of space for storage or additional use
• No musty odor
• The entire basement floor is tiled
• All rooms have windows
• Ceiling height of 2.20 m
• Additional laundry room
• Additional heating room
• One basement room with a high-voltage connection is suitable for workshops or craft activities
Property characteristics
| Age | Over 5050 years |
|---|---|
| Layout | 5+1 |
| EPC | C - Economical |
| Land space | 2,025 m² |
| Price per unit | €3,087 / m2 |
| Condition | Very good |
|---|---|
| Listing ID | 954296 |
| Usable area | 230 m² |
| Total floors | 2 |
What does this listing have to offer?
| Balcony | |
| Garage | |
| MHD 0 minutes on foot |
| Basement | |
| Parking | |
| Terrace |
What you will find nearby
Still looking for the right one?
Set up a watchdog. You will receive a summary of your customized offers 1 time a day by email. With the Premium profile, you have 5 watchdogs at your fingertips and when something comes up, they notify you immediately.
















































