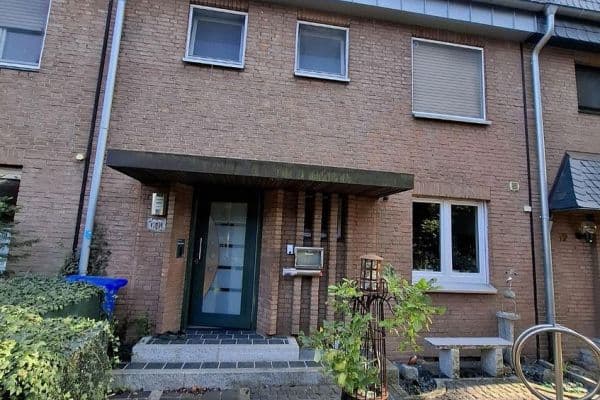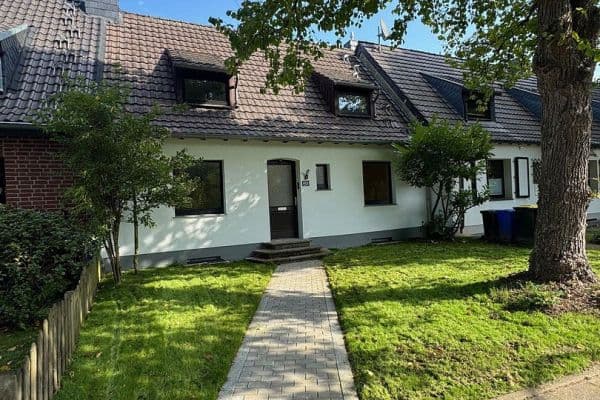
House for sale • 219 m² without real estateMönchengladbach Bonnenbroich-Geneicken Nordrhein-Westfalen 41238
Mönchengladbach Bonnenbroich-Geneicken Nordrhein-Westfalen 41238Public transport 2 minutes of walking • GarageHere is the English translation of the text:
In this appealing property, you will find a three-story multi-family house. The property is available for sale immediately. The ground floor with its large garden and the second floor will be available for occupation from November, while the middle floor is rented.
Ground floor approximately 92 m² plus garden still owner-occupied
First floor approximately 62 m² rented
Second floor approximately 65 m² still owner-occupied
The house was built in 1897 and is therefore an old building.
If you want a low-energy house, you would have to invest about €500,000 and end up with a monster. An energy consultation has been carried out and we all had a good laugh.
However, this house is well renovated, largely thermally insulated, equipped with a gas heating boiler, a two-pipe heating circuit, and instantaneous water heaters for hot water at the outlets, two new bathrooms, charm, flair, and many possibilities.
A water softening system has been in place in the house for a year now.
The cellar is an old cellar: please, please do not try to dry it out completely. That would harm the house. The cellar is already a bit damp, but normally dry and usable.
We built a ramp for the garbage bins stored in the cellar, making it easier to move them up and down.
At the other end of the property, there is a garage. It can be accessed from two sides via a small street. You can also enter the house (ground floor) from the garage.
We originally planned to live here for another 20 years ourselves. Now, however, our health has interfered with our plans and we have downsized.
Our new house is significantly smaller and will be renovated soon, so that we can move. Our beloved current house will then be ready for new owners to move in.
The price for the property including the land is €399,000.
You will find the property in a lively area of Mönchengladbach Rheydt. Several bus lines operate in the immediate vicinity of the property. On foot, you will reach a few restaurants, supermarkets with bakeries, several fitness studios, green areas and parks, and a postal service point.
It is the oldest district of Rheydt and is truly livable.
A general practitioner and a dentist are reachable on foot.
It is only a few minutes’ walk to the Niers. There is plenty of space to take your dog for a walk. Rheydt Castle and the Niers are almost right at your doorstep for bike trips.
Children live everywhere – to the right, to the left, across the street, and a little further to the left...
Children aged 1 to 17 now all have playmates in the area.
And the children’s parents are nice. Everyone here gets along well.
The equipment is standard. Nothing overly extravagant, but not shoddy either. I had planned to put a cantilevered balcony on the south side of the house in the courtyard. This balcony would be accessible via the second intermediate floor, so that both the first and second floors would have a balcony. An exterior glass door for the intermediate floor is already in place. Next summer, I also wanted to re-plaster the front part of the cellar simply because it looks nicer. I had many ideas—I still have plenty. But now someone else has to take over, or it can be left as is.
The ground floor is great for a couple. Due to the two passage rooms (living room and “sun room”), I feel it is not very suitable as a children’s room.
The best space is the kitchen with its huge window front overlooking the (southern) garden. Birds, squirrels, cats, frogs... there is much to observe at breakfast. The “Mediterranean” pine tree adds charm and shade so that it does not become too hot in the annex during summer.
There is also a large bathroom in the annex.
The living room, bedroom, and sun room have original wooden plank floors that have been sanded and oiled. In the main house, these rooms have crank-operated shutters. The bedroom faces the street. Yes! Facing the street in a 30 km/h zone, you can comfortably leave the windows open. It is quiet enough here.
The first floor is rented. That is to remain that way. That is important to me!!! Current rental income is €450 (without operating costs).
The bathroom was completely renovated due to water damage. Two and a half rooms and a kitchen offer 62 m² of space.
In the intermediate floor, there are possibilities for a washing machine and dryer for the two upper floors.
The second floor has been completely renovated and the bathroom completely refurbished (brand new). The walls were re-plastered with glass fiber reinforcement; the bathroom features an 8 cm thick clay plaster, which regulates the climate well.
This floor also has two and a half rooms and a kitchen. However, here the kitchen is open to the other part of the floor.
The eye-catcher and the nicest room is the “beam room.” By removing a part of the attic ceiling, you get a room with a full gable height and a roof window (motor-operated). Stargazing is therefore included.
The house lends itself ideally for living in yourself – either on the ground floor or on two floors. The middle and possibly the top floors could be rented out, which might further improve the financing.
Property characteristics
| Age | Over 5050 years |
|---|---|
| Condition | Good |
| EPC | D - Less economical |
| Land space | 487 m² |
| Price per unit | €1,822 / m2 |
| Available from | 16/10/2025 |
|---|---|
| Listing ID | 954002 |
| Usable area | 219 m² |
| Total floors | 3 |
What does this listing have to offer?
| Basement | |
| MHD 2 minutes on foot |
| Garage |
What you will find nearby




 House for saleAm Kirschbaum 51 Moenchengladbach Hardt Nordrhein-Westfalen 41169
House for saleAm Kirschbaum 51 Moenchengladbach Hardt Nordrhein-Westfalen 41169- 6+1
- 117 m²
- 433 m²
€337,000
Still looking for the right one?
Set up a watchdog. You will receive a summary of your customized offers 1 time a day by email. With the Premium profile, you have 5 watchdogs at your fingertips and when something comes up, they notify you immediately.

















































