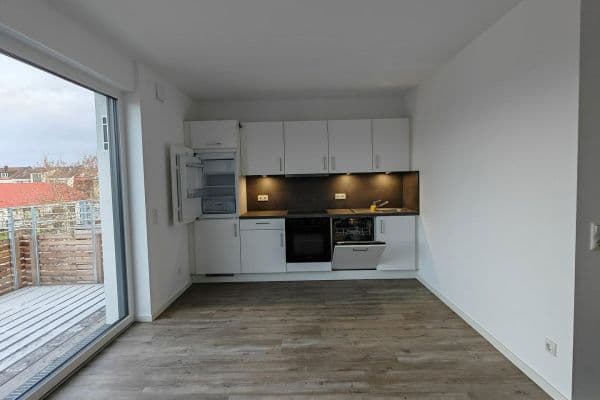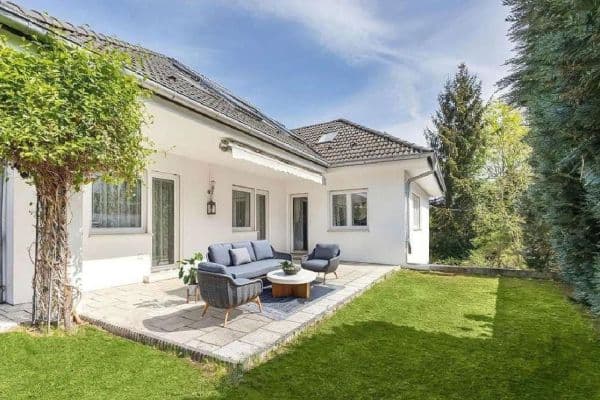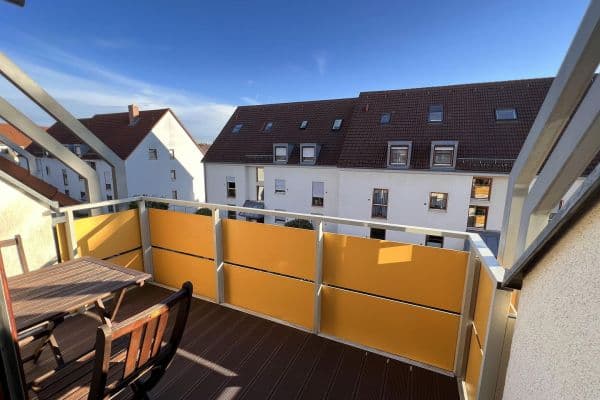
Flat to rent 4+1 • 107 m² without real estateNürnberg Gleißhammer Bayern 90478
Nürnberg Gleißhammer Bayern 90478Public transport 1 minute of walking • Lift • GarageSmall condominium complex with 14 apartments located in a traffic-calmed area, mostly owner-occupied and very well maintained.
The property features a small garden accessible to all residents, an underground garage in the building with no stairs to the elevator and accessible from the apartment. A quiet community of residents.
The estate is in immediate proximity to the Wöhrder See recreational area with many leisure opportunities. Although Regensburger Straße and the Federal Employment Agency are located very nearby, the building is shielded by the surrounding houses and very quiet, yet centrally situated. It is a 20-minute walk to the city center, with the highway interchange quickly reachable via Regensburger Straße. Tram and bus lines of VAG can be reached in 5–10 minutes. An elementary school is just one block away. In just under 3 km (as the crow flies), the Nuremberg University of Technology is being developed.
We owned and lived in the apartment for 14 years, during which time we luxuriously and tastefully renovated and maintained it. The layout is ingeniously arranged, with the private areas located in the rear section where visitors cannot reach them. There are no long hallways like in old buildings that serve no further purpose, and no through-rooms except the living room. The floor plan makes ideal use of space and provides ample storage through intelligent closet solutions as well as a brick-built, individually lockable basement compartment.
Let’s begin at the entrance:
• WK3 burglar-proof front door (required, among other things, for weapon ownership)
• Built-in kitchen by Nolde with full equipment, featuring a Neff induction stove, gas wok burner, Bosch fridge-freezer combo, Conmstructa dishwasher with a cutlery drawer, extractor fan vented to the outside, tiled floors and walls, a Venetian plaster technique finish on the back wall, and a glass sliding door for maximum space gain.
• Entrance hall with a custom-fitted, built-in wardrobe bench.
• Room doors made of solid oak with stylish window cutouts.
• Living room with granite flooring, electric underfloor heating to keep your feet warm, and a fireplace stove with external air supply.
• Office with built-in cupboards for files, etc., featuring a stylish drywall ceiling construction with a color light accent.
• Rear corridor with custom-fitted built-in cupboards/shoe shelf for maximum storage space.
• Bedroom with an elegant tiled floor in a black marble look (the wardrobe is scheduled to be removed).
• Bathroom with a combined bathtub and shower unit, a large washbasin with an under-cabinet, and a three-part mirror cabinet. It also includes a built-in cabinet for the washing machine and dryer as well as additional storage space. A skylight above the bedroom provides daylight, and the bathroom features electric underfloor heating.
• Separate WC
• Children’s room or similar (we had a sauna and fitness equipment there) with a ceiling construction featuring an indirect light strip.
• Large 10 m² balcony with a tiled floor in a rustic wood look offering views of the Peterskirche.
A few years ago, the apartment received completely new plastic windows. All light switches and outlets come with stainless-steel frames from the Busch Jäger Carat series (expensive!). All shutters are electronically operated, some of them centrally controlled based on sunlight exposure. Polished granite-look tiled flooring is installed in the rooms.
Rental is only possible after a prior viewing. The basis for renting includes a tenant self-disclosure, proof of income, and a credit report free of deficiencies.
*** When inquiring, please provide details on your
– Employment status
– Income
– Family situation
Standard inquiries without the requested information will not be considered.
Errors and interim rental rights reserved.
Property characteristics
| Age | Over 5050 years |
|---|---|
| Condition | After reconstruction |
| Floor | 1. floor out of 4 |
| EPC | C - Economical |
| Price per unit | €14 / m2 |
| Available from | 15/11/2025 |
|---|---|
| Layout | 4+1 |
| Listing ID | 954001 |
| Usable area | 107 m² |
What does this listing have to offer?
| Balcony | |
| Basement | |
| Lift |
| Wheelchair accessible | |
| Garage | |
| MHD 1 minute on foot |
What you will find nearby
Still looking for the right one?
Set up a watchdog. You will receive a summary of your customized offers 1 time a day by email. With the Premium profile, you have 5 watchdogs at your fingertips and when something comes up, they notify you immediately.







































