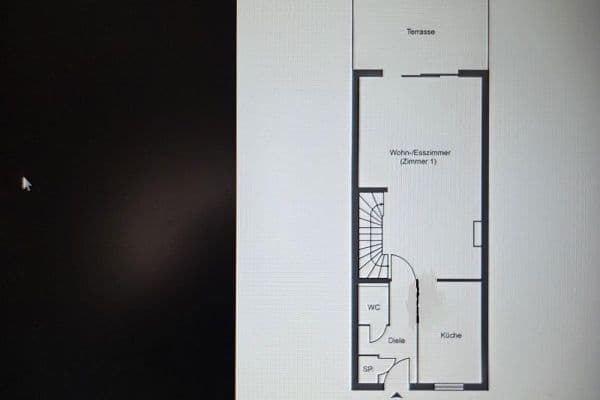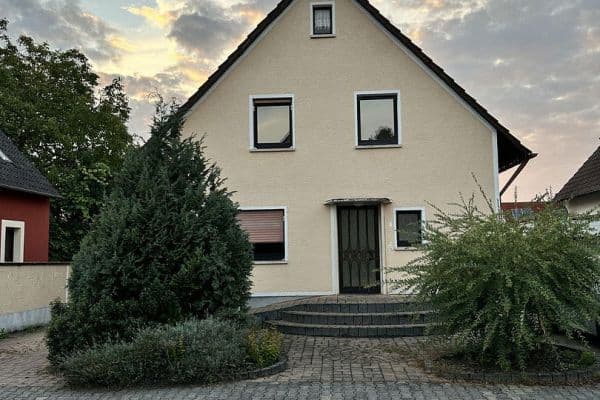
House for sale 4+1 • 95 m² without real estateWiesbaden Wiesbaden Hessen 65191
Wiesbaden Wiesbaden Hessen 65191Public transport 1 minute of walking • Garage95 sqm of living space, with the possibility to extend to 160 sqm.
The house is pleasantly set back from the street on a private road – a definite plus for peace and privacy. The building was constructed in 1970 using solid construction methods. It features two full floors as well as a well-insulated attic with a large window (ideal for further development) and a magnificent view stretching to the Taunus. The property is fully basemented.
An east-facing front garden basks in the morning sun, offering a perfect spot for sitting and enjoying breakfast. The rear garden is accessible via a spacious terrace and provides plenty of room for playing, gardening, or relaxing outdoors – a true bonus for families with children. Dense construction from adjacent properties is impossible here. With its perfect southwest orientation, the plot lets you enjoy sunshine from morning until evening.
Upon entering the house, you are welcomed by a bright entrance area that offers ample space for coats, shoes, and a friendly reception – ideal for everyday family life. On this level, you will also find a guest WC, a separate kitchen, and the expansive living-dining area with direct access to the terrace and garden. A large window fills the living area with light and offers a beautiful view of the greenery – effectively turning the garden into a natural extension of the indoor living space and inviting you to enjoy outdoor gatherings.
On the first floor, there are three bedrooms (one of which can also serve as a study) as well as a bathroom featuring a large, level shower. One of the rooms has direct access to a balcony with a lovely view of the garden.
In the basement, in addition to a laundry room, the boiler room, and practical storage space (suitable for supplies), there is also a finished living area (not counted toward the official living space) which can serve, for example, as a hobby room or guest room.
The heating system was modernized before 2012 (using an efficient oil condensing boiler). The roof is well insulated, and the windows have a U-value of 0.9.
A garage completes this attractive offering.
The house is located in one of Wiesbaden’s most sought-after residential areas – Sonnenberg in a hillside location, quiet yet excellently connected. The established residential neighborhood impresses with its natural surroundings and well-kept community. Both the Wiesbaden Kurpark and the city center can be reached in just a few minutes – on foot, by bicycle, or conveniently by public transport. There is excellent access to the A3 and A66 highways.
Various kindergartens and an elementary school are within walking distance, while several secondary schools can be reached by bicycle or bus in just a few minutes. For dog owners and nature lovers, the Aukammtal is 200 meters away, and an open field is 750 meters away.
Highlights:
– Unusually beautiful, very quiet yet central location
– Solid building structure
– Large terrace with a gorgeous garden
– Spacious living and dining area
– Good and flexible room layout
– Bright and sunny due to the southwest orientation
– Charming handcrafted stove (stove EN 13240 Galeria 9) in the living area
Property characteristics
| Age | Over 5050 years |
|---|---|
| Layout | 4+1 |
| EPC | G - Extremely uneconomical |
| Land space | 325 m² |
| Price per unit | €7,105 / m2 |
| Condition | Good |
|---|---|
| Listing ID | 953958 |
| Usable area | 95 m² |
| Total floors | 2 |
What does this listing have to offer?
| Balcony | |
| Garage | |
| Terrace |
| Basement | |
| MHD 1 minute on foot |
What you will find nearby
Still looking for the right one?
Set up a watchdog. You will receive a summary of your customized offers 1 time a day by email. With the Premium profile, you have 5 watchdogs at your fingertips and when something comes up, they notify you immediately.





















