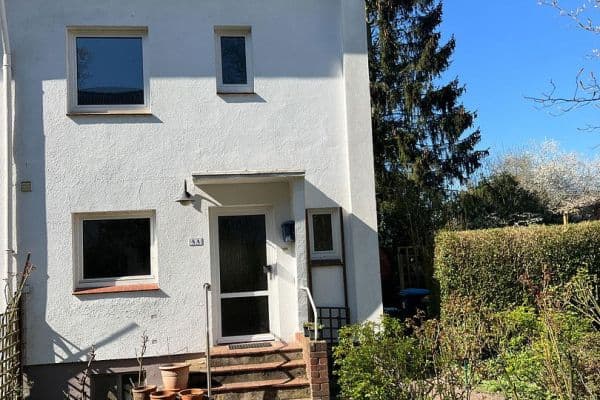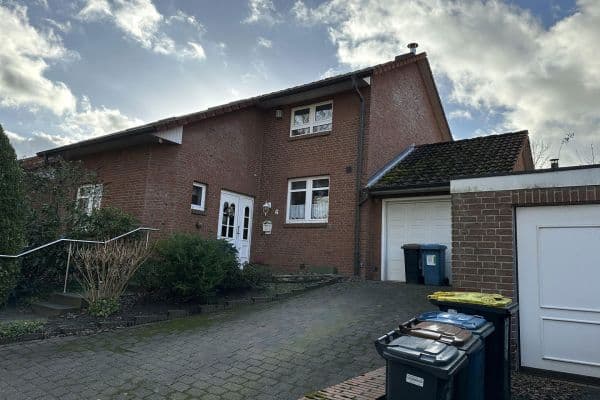
This listing is no longer active
House for sale • 192 m² without real estate, Schleswig-Holstein
, Schleswig-HolsteinPublic transport 1 minute of walking • Parking • GarageOld Village Bakery with Charm – A House Full of Stories and Possibilities
Anyone who loves old houses will feel the magic of this one:
The former village bakery of Tremsbüttel (built in 1906, with an extension in 1938) carries the charm of bygone eras – and it awaits people eager to breathe new life into it.
With a total of 192 m² of living space spread over two floors, featuring nine rooms, three kitchens, three shower rooms, one bathroom with a tub, and a guest WC, the house offers endless design possibilities:
Whether you envision a multi-generational project, communal living under one roof, partial renting, or combining all apartments into a spacious family home – nearly everything is possible here.
LAYOUT AND FEATURES
Currently, the property is divided into three living units:
• Two apartments on the ground floor (74 m² and 34 m²)
• One in the attic (91 m²) with a sunny 21 m² roof terrace overlooking greenery
Floor coverings with history: Seven of the nine rooms feature herringbone parquet, while the remaining rooms have wooden planks or terracotta tiles.
The larger ground floor apartment includes a 25 m² garden terrace, partly covered and also laid with terracotta tiles.
The attic apartment additionally features a spacious loft with plenty of storage space.
The two larger apartments are currently rented.
In the annex building, you’ll find a laundry room, a heating room (which can also be used as a small workshop), and an approximately 30 m² well-appointed room that has evolved from a former garage and stable – ideal as an artist’s studio, a retreat, or for accommodating guests.
The gas heating system was renewed in 2017 and is supported in hot water production by a solar thermal system.
GARDEN AND PROPERTY
The property covers 871 m² and is a small green oasis:
Two old apple trees stand guard over flower beds filled with blooms, herbs, and berry bushes – raspberries, gooseberries, hibiscus, hazel, lilac, and much more create a lively natural idyll.
A second terrace with a conservatory invites you to relax. Beyond that is a neighboring garden – and then open meadows and fields begin.
Vehicle parking is well taken care of: a garage, a carport, and a spacious driveway offer room for up to four cars.
NOTE ON THE PHOTOS
The photos show the house, the garden, the large ground floor apartment, the attic apartment, auxiliary rooms and loft, as well as the former garage and stable area that was developed in 2020. Photos of the small apartment will follow shortly.
WORK TO BE DONE
Like many old beauties, this house has areas that need attention:
On the ground floor, there are several spots where moisture appears on the walls.
Improving energy efficiency (e.g., blown-in insulation in the double-skin masonry, replacement of some windows) is recommended.
The roof was re-tiled in 1990 and is watertight, but it should be renewed in the next 5–10 years. This would be a good opportunity to partially convert the loft into additional living space.
RURAL TRANQUILITY YET CLOSE TO THE CITY
Tremsbüttel is located in the popular northeastern part of Hamburg – roughly 35 km from the city center. It’s perfect for those who love the countryside but do not want to give up proximity to the metropolis.
Here you have a daily choice:
Enjoy theater, concerts, and cafes in Hamburg – or take a walk or bike ride through forests, fields, and small villages right on your doorstep.
The transport connections via the A1 and A21 are excellent:
• Hamburg: under 45 minutes
• Lübeck & Baltic Sea beaches in Timmendorf or Travemünde: under 1 hour
• Bad Oldesloe: 15 minutes
Just 5 minutes by car or 15 minutes by bike away is Bargteheide – a vibrant small town with excellent infrastructure: schools, shopping facilities, doctors, cultural and sports offerings, as well as S-Bahn connections to Hamburg, Bad Oldesloe, and Lübeck.
In Tremsbüttel itself, you’ll also find the popular kindergarten “Die Schlossgeister.”
This former village bakery combines historical charm with exceptional versatility:
– Herringbone parquet, wooden planks, and terracotta tiles tell stories of bygone times.
– A large roof terrace with views of the greenery, a Mediterranean garden terrace, and an expansive, lovingly landscaped garden create space for life and inspiration.
– Multiple living units and additional space for creative or practical ideas make this house a place for community and innovative living.
Property characteristics
| Age | Over 5050 years |
|---|---|
| Listing ID | 953895 |
| Usable area | 192 m² |
| Total floors | 2 |
| Condition | Before reconstruction |
|---|---|
| EPC | F - Very uneconomical |
| Land space | 871 m² |
| Price per unit | €2,552 / m2 |
What does this listing have to offer?
| Garage | |
| MHD 1 minute on foot |
| Parking | |
| Terrace |
What you will find nearby
Still looking for the right one?
Set up a watchdog. You will receive a summary of your customized offers 1 time a day by email. With the Premium profile, you have 5 watchdogs at your fingertips and when something comes up, they notify you immediately.

