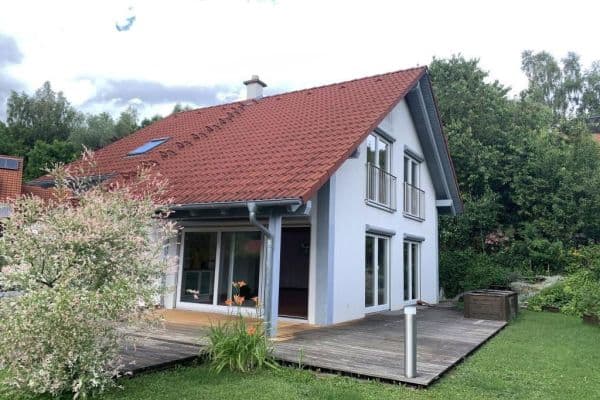
House to rent 5+1 • 320 m² without real estateSeefeld Meiling Bayern 82229
Seefeld Meiling Bayern 82229Public transport less than a minute of walking • Parking • GarageThe current tenant is moving to the USA. Therefore, the house will be vacant and ready for occupancy beginning January 1, 2026. The property is leased as both a residential and commercial building. Viewings can be scheduled individually starting immediately.
The living areas meet the highest standards, while the spaces in the basement are ideal for use as offices.
This exclusive architect-designed house was built in 2015 in solid brick construction with great attention to detail. It impresses with its clean lines, modern floor plans, and spacious rooms with ceiling heights ranging from 2.70 m on the ground floor to 3.20 m on the upper floor.
The detached house stands on an almost 1,000 m² plot with an unobstructed view of the greenery. Its location on a quiet residential street without through traffic makes it a real eye-catcher.
The high-end equipment guarantees living and working at the highest level – no desire is left unfulfilled.
Live where others go on vacation – in Seefeld at the Wörthsee.
The house is situated in an idyllic district of Seefeld, near Wörthsee and Pilsensee, in the coveted Munich Southwest, known as the “Five Lakes Country.” In addition to Wörthsee and Pilsensee, Ammersee, Starnberger See, and Weßlinger See are also part of this exclusive region. The Wörthsee is only a three-minute ride away by Radminute, and both Pilsensee and Weßlinger See can be reached in a short time. The surroundings offer exceptional leisure opportunities and the highest quality of life.
The idyllic Five Lakes Country combines peaceful tranquility and closeness to nature with the comfortable accessibility of the city of Munich. Seefeld station (S-Bahn) is only 3 km away and connects quickly and conveniently with Munich and the airport. The A96 motorway (Munich–Lindau) is a 5-minute drive away. Shopping opportunities, kindergartens, and schools are located in the surrounding communities. A restaurant and country hotel, well known even among Munich residents for its excellent cuisine, is within walking distance.
General
– Modern, timeless Bauhaus style
– Up to 4 bedrooms possible – depending on needs
– 2 luxurious bathrooms and 1 guest WC
– Ceiling height approx. 2.70 m, up to 3.20 m on the upper floor, and approx. 2.60 m in the basement
– Floor-to-ceiling, large window elements throughout the ground and upper floors made of wood/aluminum with triple glazing
– High-quality aluminum external Venetian blinds with flat slats at all windows on the ground and upper floors, electrically operated
– Generous double garage with electric door
– Additionally, 2 outdoor parking spaces
– Driveway to the house paved with light gray outdoor tiles in a concrete look
– Underfloor heating throughout the house
– Modern heating system with a gas condensing boiler
– Staircases equipped with motion sensor lighting
Ground Floor:
– Floor tiles in the entrance area and guest WC made of exquisite porcelain stoneware
– Solid oak planks, brushed and oiled in gray
– The living/dining/kitchen area offers approximately 120 m² of living space
– Custom-built fitted wardrobes by a carpenter in the entrance area and cloakroom
– Brick-built wooden fireplace with a double-sided glass panel opening into both the living/dining area and the TV lounge
– Modern, high-quality integrated Bulthaupt kitchen in white, featuring a wine cooler and a cooking island with a ceramic cooktop and gas hob, as well as a solid, elegant granite countertop
– Approximately 100 m² south–southwest terrace with light gray outdoor tiles in a concrete look
– Approximately 450 m² of attractively landscaped and expansive garden with a southern and south-western orientation
– The entire garden is equipped with outdoor lighting
Upper Floor:
– Solid oak planks, brushed and oiled in gray
– 1 master bedroom with its own access to a custom-made dressing room featuring large, exclusive wardrobes
– 2 additional rooms
– Shower bathroom and wellness bathroom: floor and wall coverings made of porcelain stoneware, top-quality sanitary fixtures, and custom-made vanity units
– A second bathroom with WC
– Both bathrooms feature a walk-in rain shower
– Organic wooden sauna with a glass door element and a unique view of the unobstructed landscape
Basement:
– Large, modern home theater; projector, amplifier, and speakers are provided to the tenant free of charge on a loan basis for self-installation, if needed.
– 2 rooms suitable for use as guest rooms or an office, equipped for permanent occupancy
– 3 additional rooms
Outdoor Area:
– 1 double garage with an electric door and remote control
– The furniture shown in the photos is not part of the leased property
– The leased property includes all built-in furniture in the dressing room, the bookshelf in the living room, and the built-in furniture in the foyer, guest WC, and cloakroom
– The technical devices for a home theater (speakers, projector, amplifier, etc.) can be purchased at low cost and are optionally available. Installation is to be carried out by the tenant.
Property characteristics
| Age | Over 5050 years |
|---|---|
| Condition | Very good |
| Listing ID | 953701 |
| Land space | 915 m² |
| Price per unit | €15 / m2 |
| Available from | 01/01/2026 |
|---|---|
| Layout | 5+1 |
| Usable area | 320 m² |
| Total floors | 3 |
What does this listing have to offer?
| Basement | |
| Parking | |
| Terrace |
| Garage | |
| MHD 0 minutes on foot |
What you will find nearby
Still looking for the right one?
Set up a watchdog. You will receive a summary of your customized offers 1 time a day by email. With the Premium profile, you have 5 watchdogs at your fingertips and when something comes up, they notify you immediately.



















