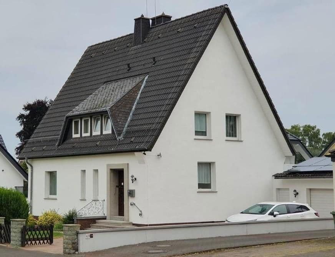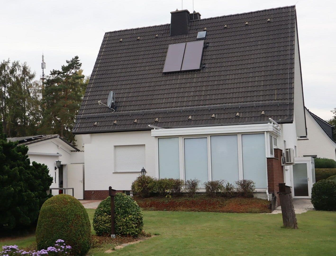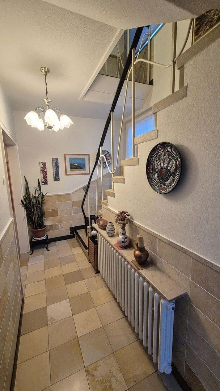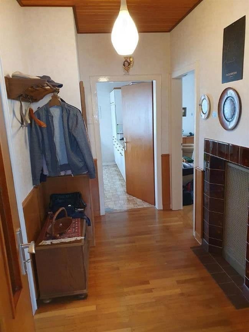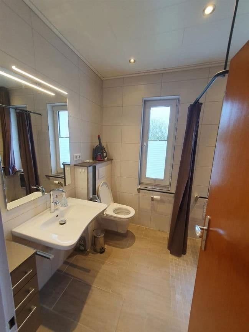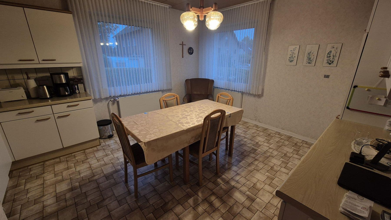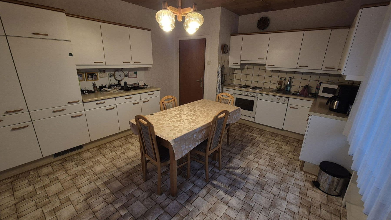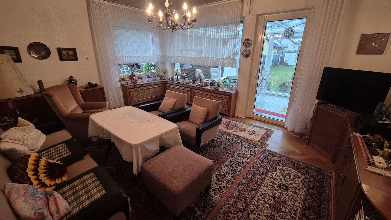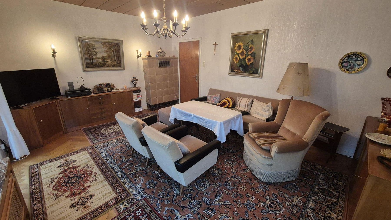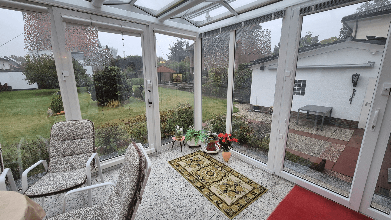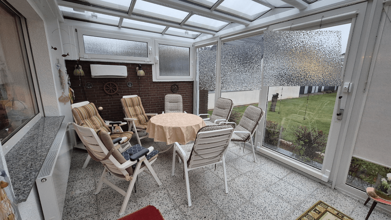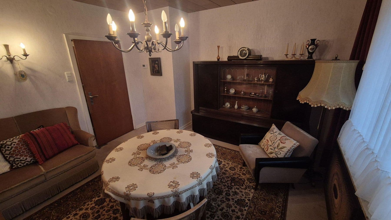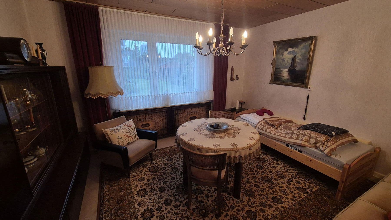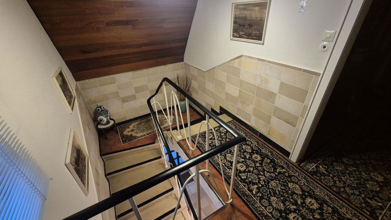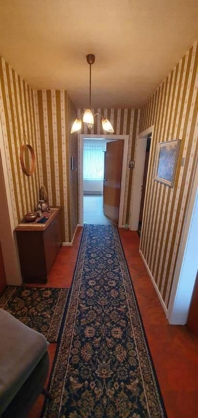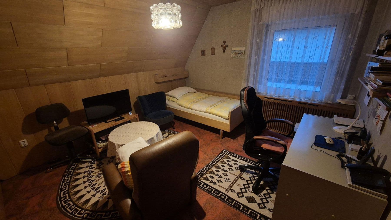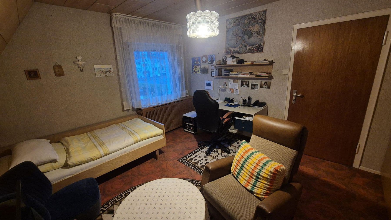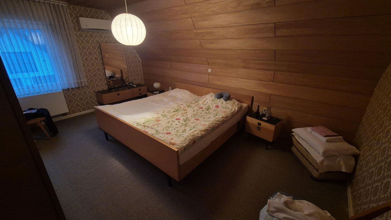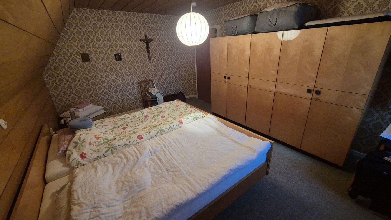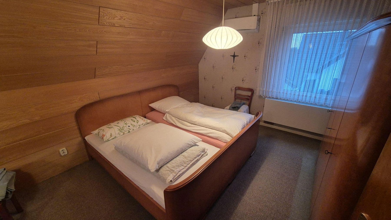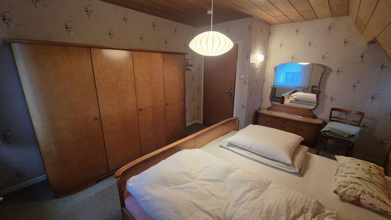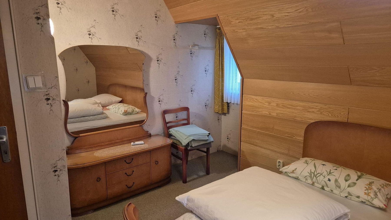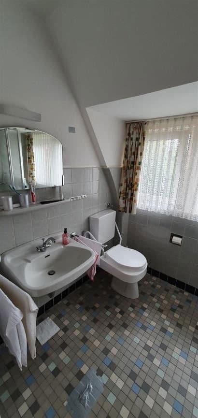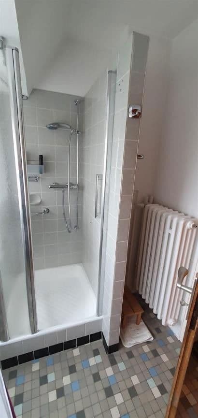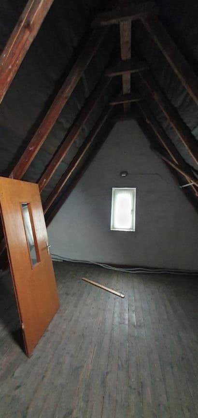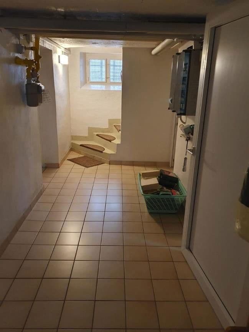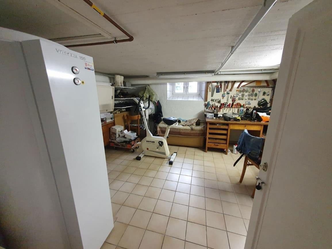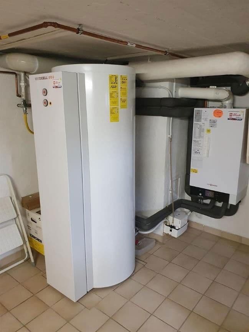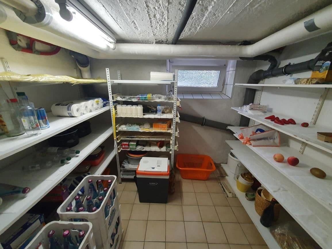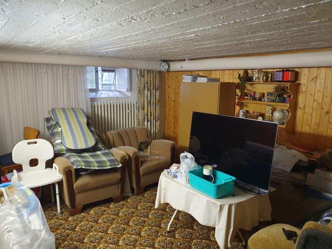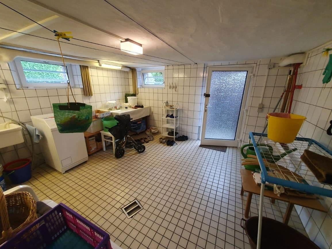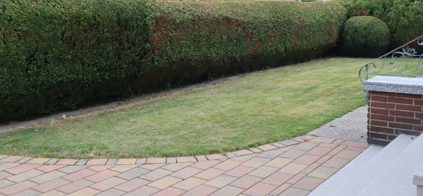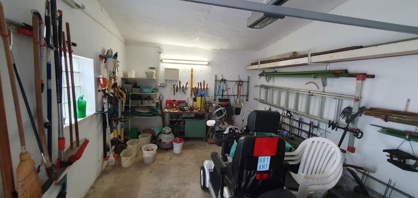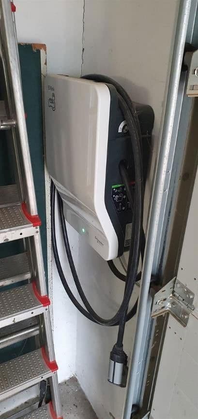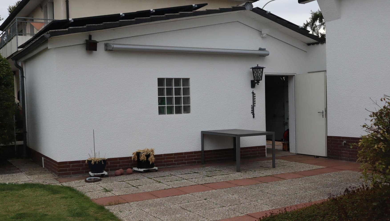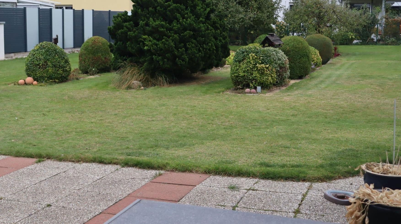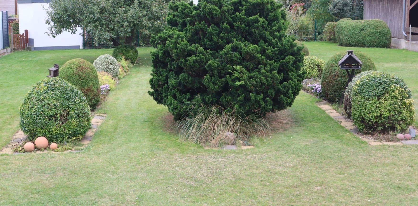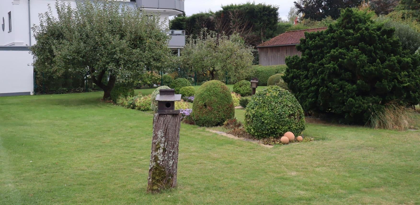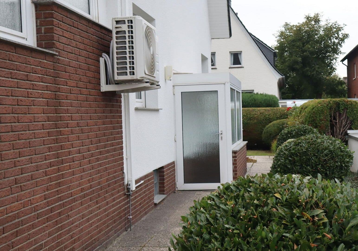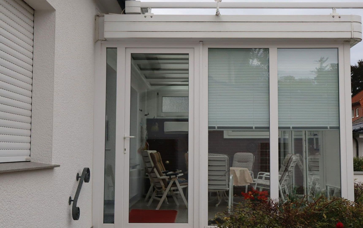House for sale 5+1 • 123 m² without real estate, North Rhine-Westphalia
, North Rhine-WestphaliaPublic transport 3 minutes of walking • Parking • GarageThis well-maintained, detached two-family house built in 1955 is situated on a generous plot of 1,001 m² and has so far been occupied entirely by one family. The approximately 122 m² of living space is spread across two floors with a total of five rooms. The house is fully basemented and also features an accessible, undeveloped attic – ideal for extra storage or long-term expansion potential.
On the ground floor, you are greeted by a bright, modernized bathroom (refurbished in 2022), a large kitchen, and two spacious living rooms. One of these living rooms leads you through the conservatory to a sunny terrace facing southeast. From here, you can enjoy the view of the well-kept, large garden, which offers plenty of space for leisure, relaxation, or family activities.
A true highlight is the heated conservatory with air conditioning – perfect for year-round use and providing a nature-oriented living experience in any weather. Comfort has also been considered on the upper floor: two of the three bedrooms are equipped with air conditioning, ensuring pleasant temperatures, especially during the summer months.
Technically, the house is in good condition: the gas heating was renewed in 2013, and the water and gas pipes in the house were modernized in 2021. Also in 2021, a photovoltaic and solar thermal system was installed on the house roof as well as on the garage – ideal for reducing your ongoing energy costs and for sustainable power supply. The garage is also equipped with a wallbox. In the spacious driveway, two additional vehicles fit comfortably.
All plastic windows in the house are fitted with shutters, with three exceptions: the bathroom on the ground floor, the hallway on the ground floor, and the windows of the bay window on the upper floor. On the ground floor, all shutters are electrically operated and can be controlled by a switch, while on the upper floor they must be operated manually.
Note: The garage ceiling (inside) is in need of renovation. In addition, an asbestos finding was detected in the kitchen floor (tested in 2025) – according to the inspection, this is the only finding in the house. The energy certificate is available; it is a demand certificate with efficiency class H.
Overall, this property offers a rare combination of a well-maintained condition, modern technology, and a spacious outdoor area – ideal for families looking for plenty of space and possibilities for customization.
The property is located in a very sought-after and central area of Paderborn, in postal code 33098 – specifically in the downtown district.
Shopping: For daily needs, supermarkets (e.g., Südring Center) are within walking distance or a short drive away.
Doctors & Health: There are doctors’ offices, a pharmacy ("Apotheke Schöne Aussicht") nearby. If necessary, specialists and other health services are also quickly accessible.
Education & Childcare: A kindergarten (KiTa Maria zur Höhe) and the Marienschule (primary school) are located in the immediate vicinity, as well as other community facilities and the university.
Public Transportation: Several bus stops with bus line 6 towards Westerntor are located within walking distance.
The atmosphere is characterized by a mix of medium-density development and green surroundings, with a number of single-family homes, smaller residential complexes, and a few commercial or service businesses nearby.
- Air conditioning: 1 in the ground floor / 2 on the upper floor
- Garage with wallbox
- PV system
- Solar thermal system
- Conservatory
The third bedroom on the upper floor (see picture description) was originally planned as a second kitchen. The necessary connections have been installed.
Property characteristics
| Age | Over 5050 years |
|---|---|
| Layout | 5+1 |
| EPC | G - Extremely uneconomical |
| Land space | 1,001 m² |
| Price per unit | €7,276 / m2 |
| Condition | Good |
|---|---|
| Listing ID | 953622 |
| Usable area | 123 m² |
| Total floors | 2 |
What does this listing have to offer?
| Basement | |
| Parking | |
| Terrace |
| Garage | |
| MHD 3 minutes on foot |
What you will find nearby
Still looking for the right one?
Set up a watchdog. You will receive a summary of your customized offers 1 time a day by email. With the Premium profile, you have 5 watchdogs at your fingertips and when something comes up, they notify you immediately.
