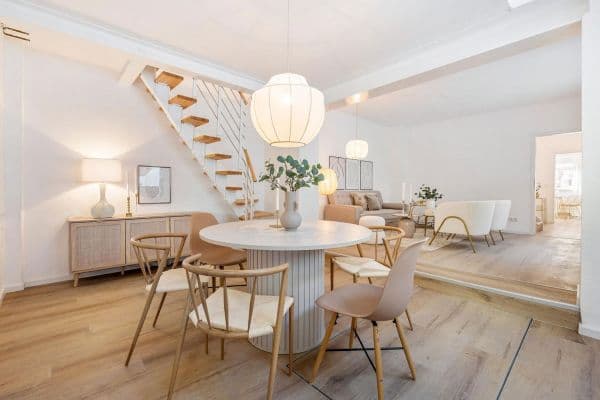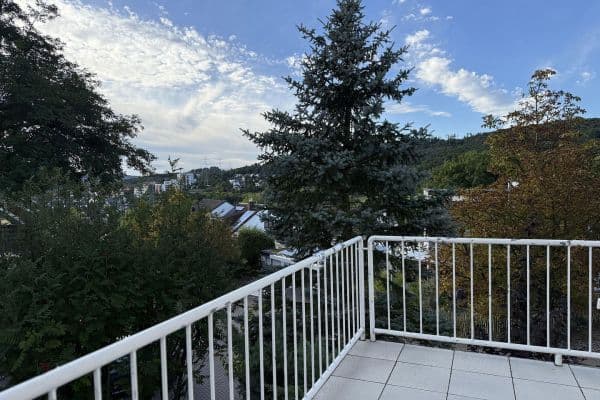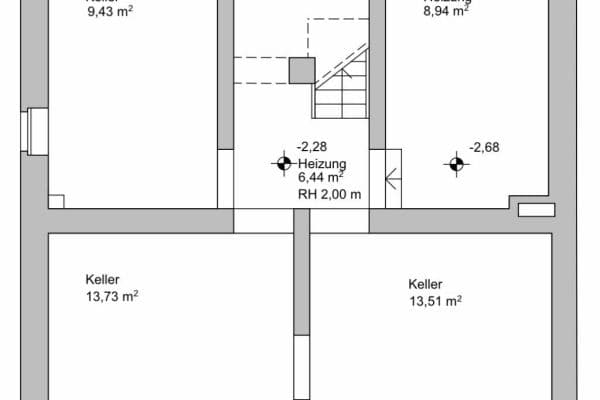
House for sale • 180 m² without real estateMainz Mainz Rheinland-Pfalz 55131
Mainz Mainz Rheinland-Pfalz 55131Public transport 1 minute of walking • Parking • GarageThis spacious semi-detached multi-family house, built in 1966, is ideal for multi-generation families and can also be divided into three units for singles or couples. The three residential units with 3 (ground floor), 2½ (first floor), and 2½ (attic floor) rooms offer plenty of space for different lifestyles.
The large, green property is located in a quiet, secluded spot away from the road. The garden, featuring old fruit trees and a play area, is a real paradise for both young and old family members. It can be used jointly, divided sensibly, or even developed further in accordance with §34 BauGB.
The ground floor is partly barrier-free and offers a bathroom with a roll-in shower – ideal for grandparents or family members with limited mobility. The sunny terrace and sheltered garden area invite you to relax in the sun.
On the first floor, you will find a bright 33 m² living-dining area with a balcony and a view of the greenery – a wonderful place for family meals and time together. Depending on the planned use, you can set up a playroom or home office, or even a bedroom here.
The attic is excellently suited as a children's area or as an integrated, yet separate, residential unit for grown-up children. The flexible layout allows for up to three bedrooms, or a fully independent unit with a bathroom, eat-in kitchen, spacious living room with a continuous dormer, and a bedroom with a skylight. For this unit, the unfinished attic offers additional storage space.
The large basement, equipped with an oil heating system, a utility room, and two storage rooms, provides plenty of storage space, while it could also be divided into two or three separate units.
The house is located at the end of a quiet cul-de-sac – a safe environment where small children can play outside without risk. The front garden connects the property’s garage and the adjacent parking space with the slightly recessed main entrance. The property can be completely fenced, which is particularly ideal for families with small children or pets. A garden gate system with an intercom and mailbox is already installed. The neighborhood community spans all generations and regularly meets at street festivals.
The Mainz Oberstadt is known for its family-friendly infrastructure and central location:
• Kindergarten: 200 m
• Primary school: 2.5 km
• Secondary schools: 500 m
• Playgrounds and green spaces are in the immediate vicinity
• Bus stop: 100 m
• Shopping opportunities for organic products or at a discount store: 300 m
• Baker, pharmacy, drugstore, ice cream parlor, and restaurant: approx. 300 m
• Doctors and other medical facilities are quickly reachable
• Mainz’s cycle network lies directly behind the garden – ideal for family outings or commuting to school or work by bike or scooter.
• You can reach the DB station “Römisches Theater” in a 15-minute walk or directly by bus.
• The highway is 5 minutes away, Frankfurt Airport is just a good half-hour away, and there is a gas station within 100 m.
The house is being sold without commission and is ready for immediate occupancy. Many components are still in good and well-maintained condition after 60 years and comply with the building standards of that time.
In 2004, the oil central heating system was renewed; between 2010 and 2016, new windows and a new front door were installed. The bathrooms have also been partially modernized. Individual renovations and extensions can be carried out floor by floor. Even major changes, such as expanding the eat-in kitchen on the ground floor or installing a partition wall on the first floor, are easily possible. This way, you can adapt the house even better to your needs without much effort.
When clearing out the house in September, some residual moisture was detected behind a few pieces of furniture in rooms that are not continuously heated, though the masonry is dry as far as can be seen.
Please note that the floor plans in the brochure are from the planning phase and differ slightly from the actual layout: the wall between the "living and sleeping room" on the first floor was removed, and the "floor" in the attic was converted into a bedroom with a large dormer window. Please always refer to the pictures as well.
On the roof facing the south, a large photovoltaic system is possible, and the large garden is ideally suited for a heat pump without causing noise disturbance to the neighbors.
You can also use the large property for an extension of the house or for building densification according to §34 BauGB, as has already been done in the neighborhood. This option makes the property with its three separate residential units very interesting for developers and investors.
Property characteristics
| Age | Over 5050 years |
|---|---|
| Condition | Good |
| EPC | G - Extremely uneconomical |
| Land space | 695 m² |
| Price per unit | €4,833 / m2 |
| Available from | 13/10/2025 |
|---|---|
| Listing ID | 953251 |
| Usable area | 180 m² |
| Total floors | 3 |
What does this listing have to offer?
| Balcony | |
| Garage | |
| MHD 1 minute on foot |
| Basement | |
| Parking | |
| Terrace |
What you will find nearby
Still looking for the right one?
Set up a watchdog. You will receive a summary of your customized offers 1 time a day by email. With the Premium profile, you have 5 watchdogs at your fingertips and when something comes up, they notify you immediately.




































