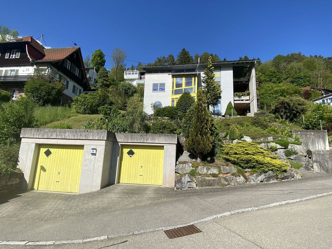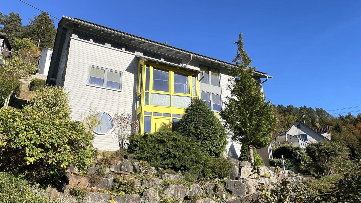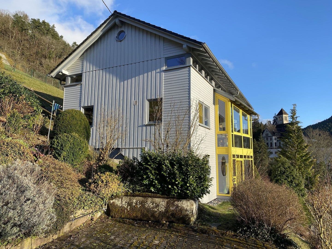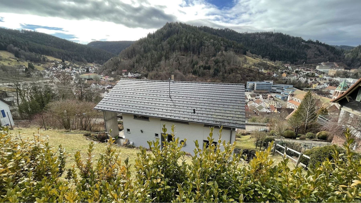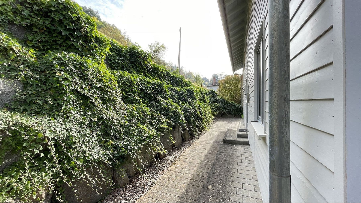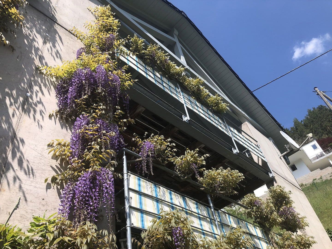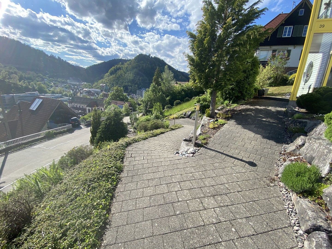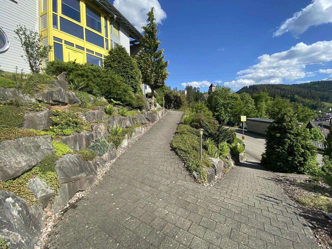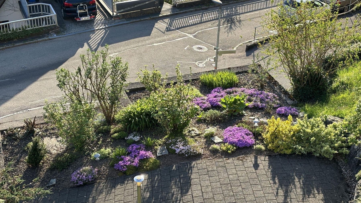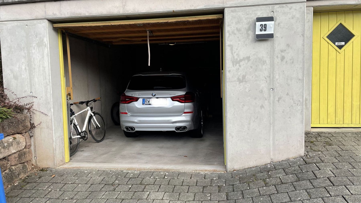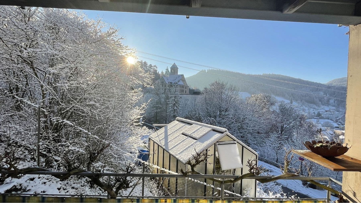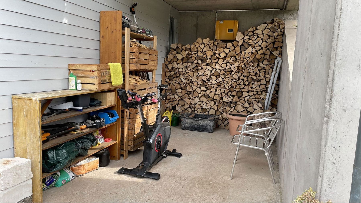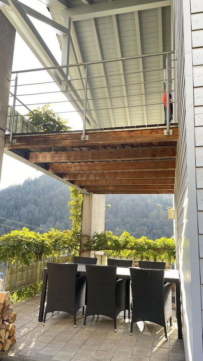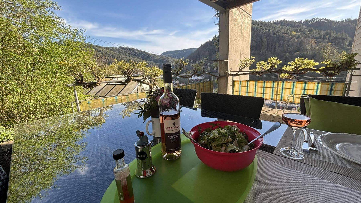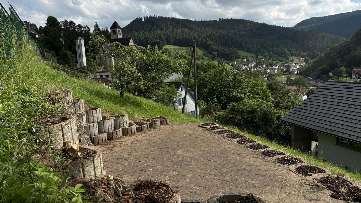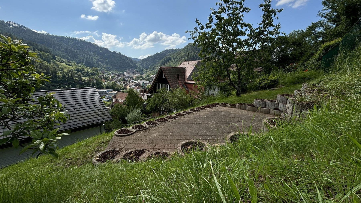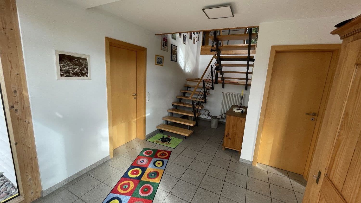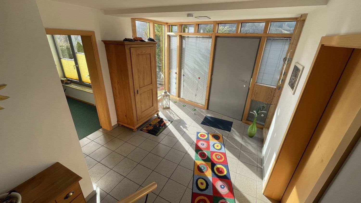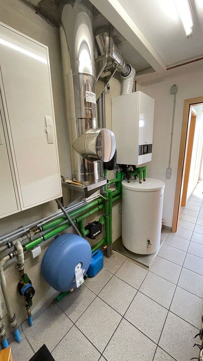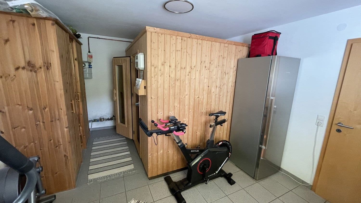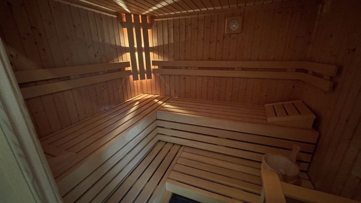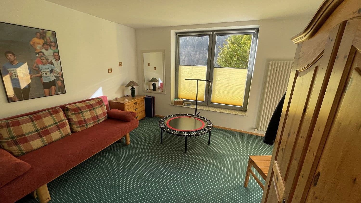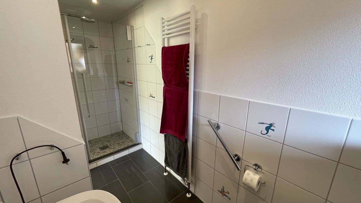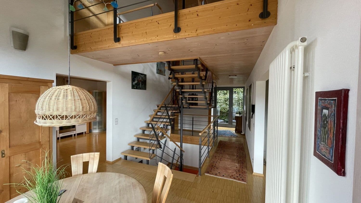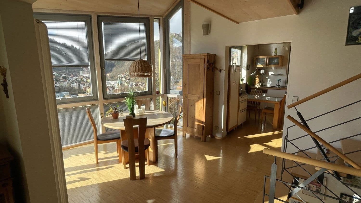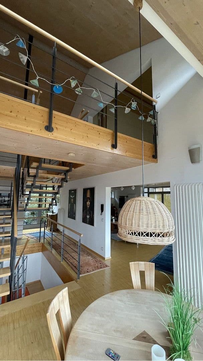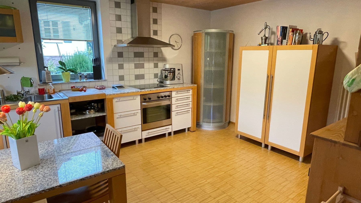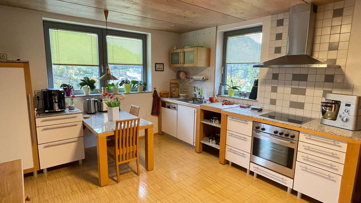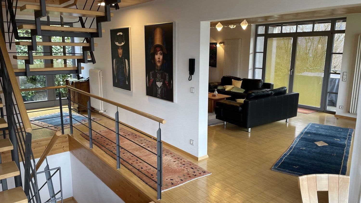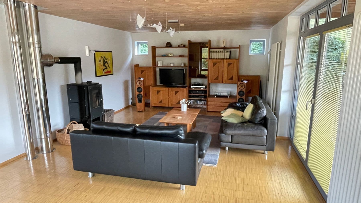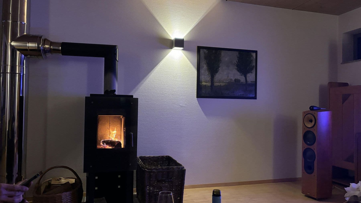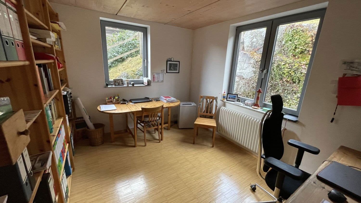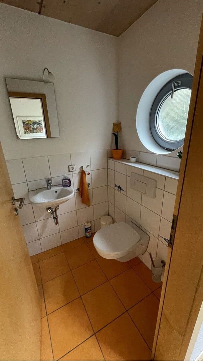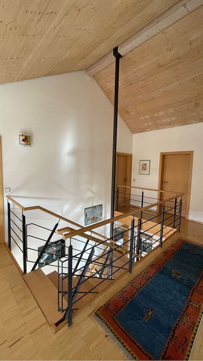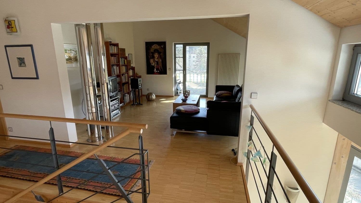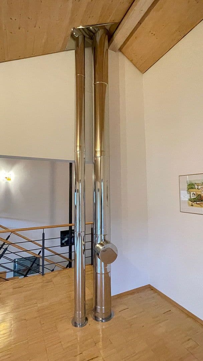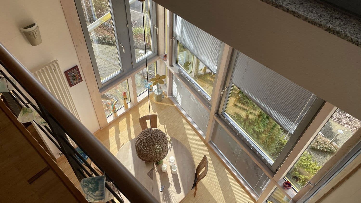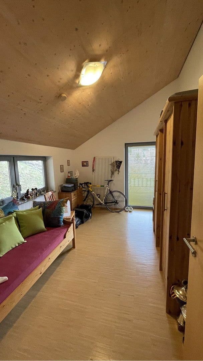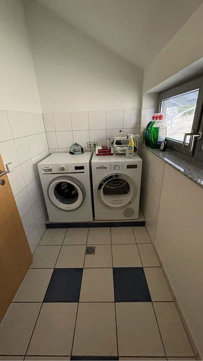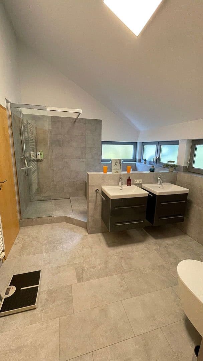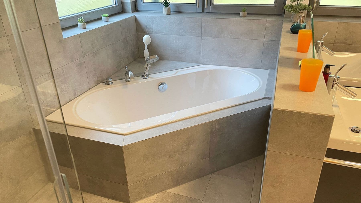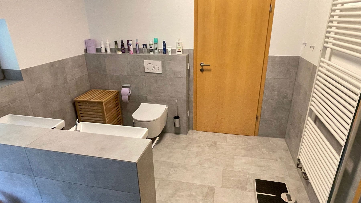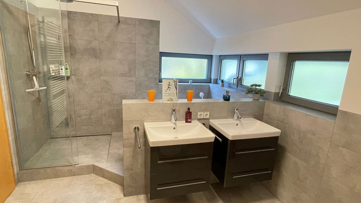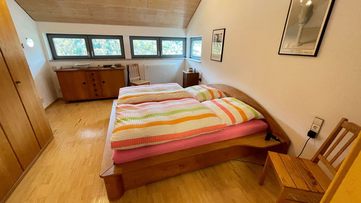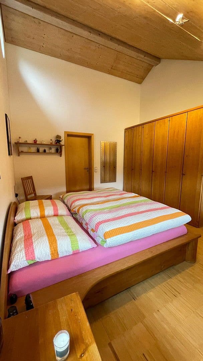House for sale 6+1 • 192 m² without real estate, Baden-Württemberg
, Baden-WürttembergPublic transport 1 minute of walking • Parking • GarageArchitect’s house in a very beautiful, sunny, and quiet hillside location with a magnificent view of Schramberg’s "Sonnenberg".
BUY and MOVE IN – a few cosmetic repairs can still be carried out. No extensive renovations are necessary.
No cost, developer, contractor, or scheduling risks like with a new build! Special requests included, low-maintenance outdoor area, and pathway construction already completed – just settle in and enjoy the view from the available lounge chairs on the balcony or at the dining table on the terrace (incl.).
Both the property and the house are very well maintained – inhabited by a reputable owner couple (non-smokers) without children and no pets.
2 ½ light-flooded levels in an open-plan design, open staircase, long sight lines. 5 ½ rooms plus an open gallery (19 m²) that can easily be partitioned off as an additional room.
On the ground floor (house entrance) you are greeted by the cloakroom, a guest area with a guest room, shower/WC. Further on, there is the utility room and a basement room with a sauna.
On the 1st floor, there is ground-level access to the terrace and via the rear entrance to the next level. In addition to the kitchen, bay window with dining area, and large living room, there is also an office/children’s room and a guest WC.
The attic, developed up to the apex, is a full floor (with knee wall 1.95 m). Here you will find a large gallery room with a view of the dining area, a large bedroom, a room/children’s room, the utility room for the washing machine and dryer, as well as the large, almost new bathroom (complete renovation in 2023 – tiles, ceramics, furnishings, fixtures, and walk-in shower, corner bathtub).
The terrace on the 1st floor and the balcony in the attic are covered, protected from sun and rain, and face south without outside visibility. Large distances to neighboring buildings are ideal for grilling and relaxing. A beautifully blooming wisteria (blue rain) cascades over every level along the balcony and terrace railings.
The ground floor/basement is constructed in solid concrete with a concrete slab. The 1st and 2nd floors are built with a timber frame construction.
Ecological insulation with cellulose (Isofloc) used as the main insulation (exterior walls 16 cm, roof 18 cm, interior walls 12 cm). In the second insulation/installation layer, flax and wooden insulation boards are installed.
A natural living climate is further ensured by wooden floors as well as smooth-surfaced solid wood ceilings (spruce) on the upper floors and in the attic.
Gas condensing boiler (H2-Ready!) with app control – completely renewed in 2023.
Internal stainless steel fireplaces for the gas boiler and the fireplace stove as a design element – the fireplace stove also helps to heat the attic.
Open staircase in steel/beech.
Sunny slope with a rock garden in front of the house (sloping property).
High-performance photovoltaic system.
2 garages with electric doors and remote control, one of them oversized – driveway: 2.30 m wide, 2.65 m high.
NO PARKING PRESSURE in the surrounding area – plenty of additional parking spaces immediately in front of the house.
Despite the hillside location with a wonderfully unobstructed view of Schramberg’s valley town, it is only a short distance to all schools up to high school, kindergartens, sports facilities, the medical center, bus station, pharmacies, the pedestrian zone in the town center with thriving commerce, gastronomy, city administration, as well as the old city park.
Paved viewing platform at the highest point of the property for sunbathing and grilling, or simply to enjoy the view (see photos).
Unobstructed view of Schramberg’s southern town with the Heilig-Geist Church, high school, Schlossberg with Hohenschramberg castle ruins, Junghans terrace development, and much more. Sunlight from morning until sunset.
For more information about the large district town of Schramberg, please see:
https://www.schramberg.de/de/stadt/stadtinformationen/stadtportrait.php
NO WORRIES ABOUT RISING ENERGY COSTS!!!!!!
A combination of a large photovoltaic system (10.78 kWp), gas, and wood heating.
Due to the high feed-in tariff for the PV system of 28.74 cents/kWh + 12.74 cents/kWh for each self-consumed kWh, a tax-free profit of around €2,500 – €3,000 per year is achieved – legally guaranteed until December 31, 2031.
Low electricity costs through self-consumption, all current energy costs (gas, wood, electricity) are more than covered by the income from the PV system.
Condensing gas boiler (H2-Ready) from Buderus, 2023, with a new highly insulated hot water storage tank and app control via WLAN – ensuring 30 years of protection against obsolescence!!!!!!!!!!!!! Renovation of all supply lines (including gas) in the street leading to the house in 2024.
Underfloor heating in the bathroom, otherwise modern surface radiators "Kermi Decor S" with low flow temperatures – in everyday use 35 - 45 degrees Celsius.
In the energy performance certificate from 04/23, the house rates rather unfavorably with 123.8 kWh/m²a due to the large window areas. A more realistic value is given by the energy performance certificate with 58.4 kWh/m²a.
High-quality 7 kW wood-burning stove (Wodtke Tabo KK) – certified in 2023 according to the current Federal Immission Control Ordinance. Almost 10 solid cubic meters of dry, ready-to-heat hardwood remain for several years of carefree heating.
Timeless, high-quality kitchen (Zeyko Mobilo) in wood with a white front and Miele appliances.
As of 06/23, a new bathroom (completed 06/23) with new floors, walls, lighting, fixtures (Hans Grohe), and ceramics. Complete waterproofing according to current standards.
Solid wood parquet flooring in hornbeam in the upper floors and attic (except in the bathroom, WC, and utility room).
Smooth-surfaced solid wood ceilings in the upper floors and attic. In the attic, the ceiling is open up to the roof slope, i.e., up to the roof ridge.
Granite window sills and low-maintenance wood-aluminum windows on the weather-exposed sides. Double insulating glazing (K-value 1.1).
Roofing with black engobbed clay tiles.
Large branded sauna with optimized thermal insulation.
Complete indoor and outdoor LED lighting included!!!
Exterior cladding in durable and weather-resistant Siberian larch. Protective coating – renewed only once in 25 years.
Outdoor design on the slope using massive natural stones (granite blocks) without concrete walls. Pathways laid with permeable drainage paving.
SAT system. Internet up to 250 Mbits/s.
Some solid wood furniture and terrace furniture can be taken over upon request.
Kitchen, furniture, PV system, lighting, sauna, fireplace stove, and other movable items can be invoiced separately, which reduces the property transfer tax and additional costs.
PRIVATE SALE – REAL ESTATE AGENTS PLEASE DO NOT CONTACT!
Property characteristics
| Age | Over 5050 years |
|---|---|
| Layout | 6+1 |
| EPC | C - Economical |
| Land space | 809 m² |
| Price per unit | €2,969 / m2 |
| Condition | Good |
|---|---|
| Listing ID | 952597 |
| Usable area | 192 m² |
| Total floors | 2 |
What does this listing have to offer?
| Balcony | |
| Garage | |
| MHD 1 minute on foot |
| Basement | |
| Parking | |
| Terrace |
What you will find nearby
Still looking for the right one?
Set up a watchdog. You will receive a summary of your customized offers 1 time a day by email. With the Premium profile, you have 5 watchdogs at your fingertips and when something comes up, they notify you immediately.
