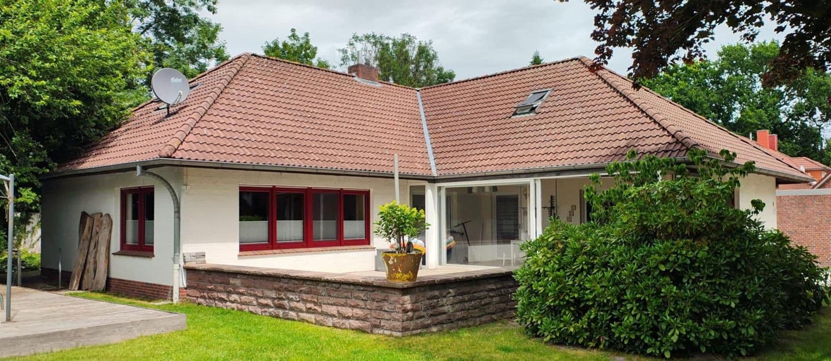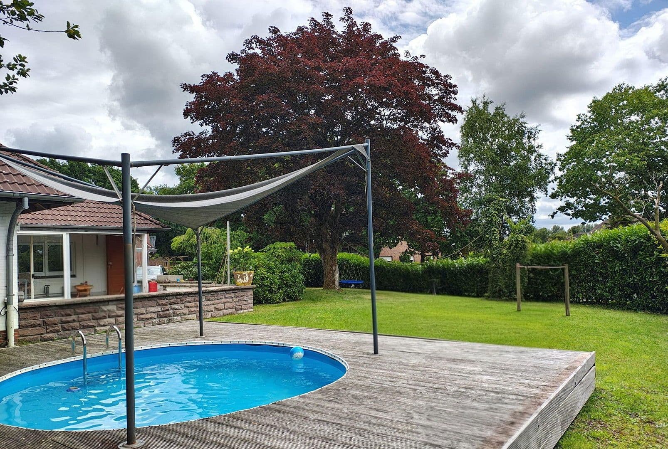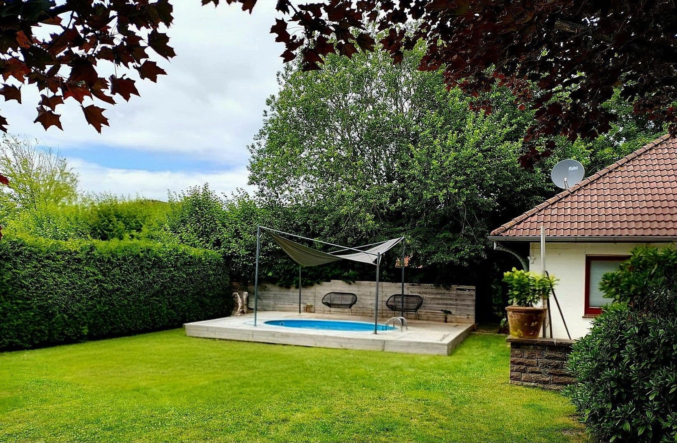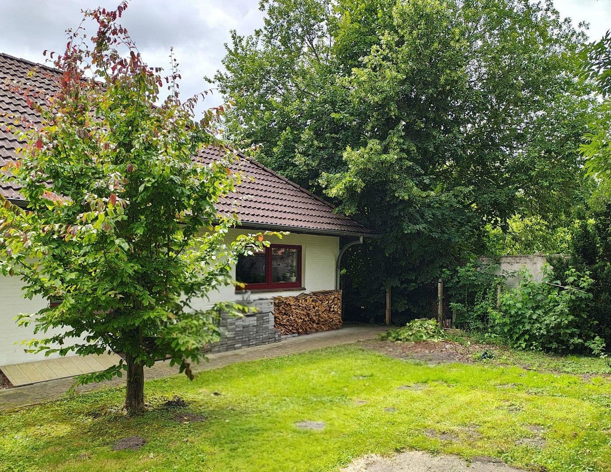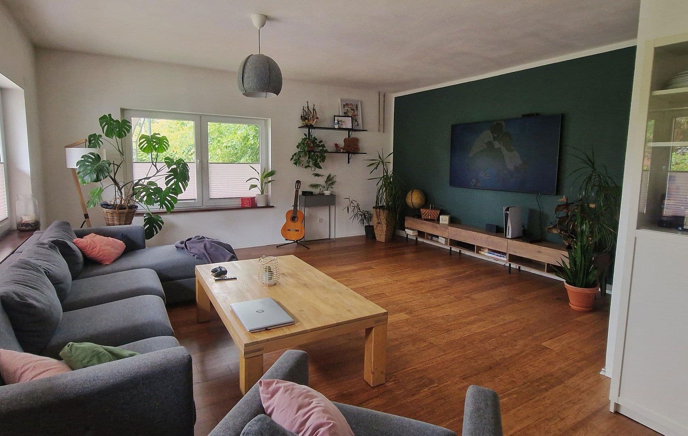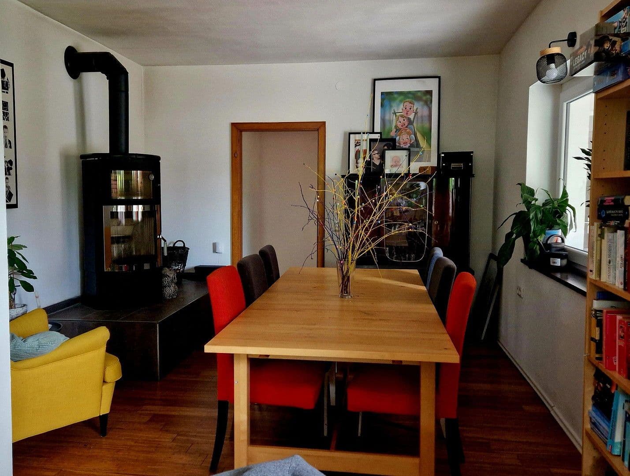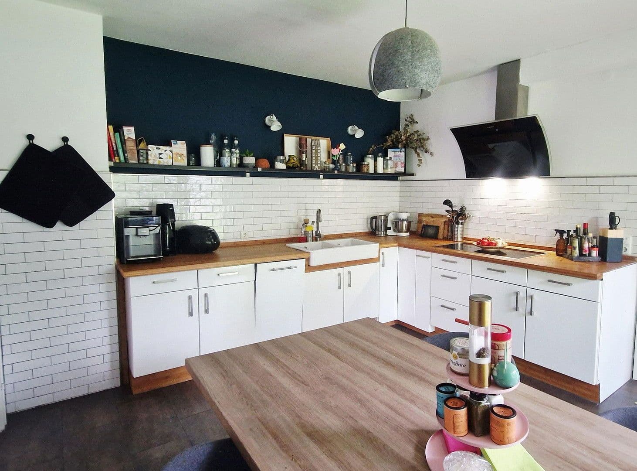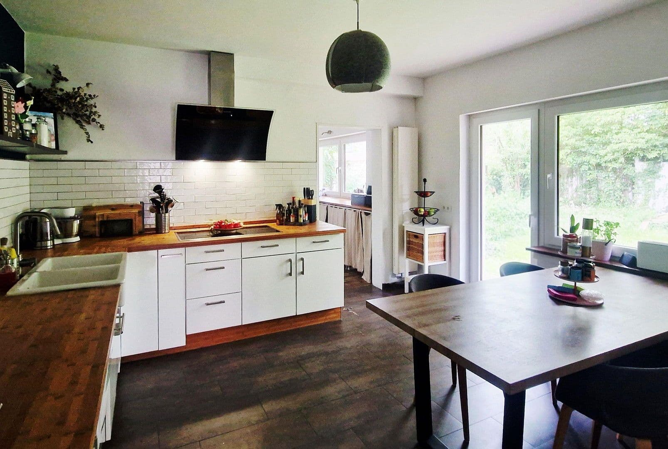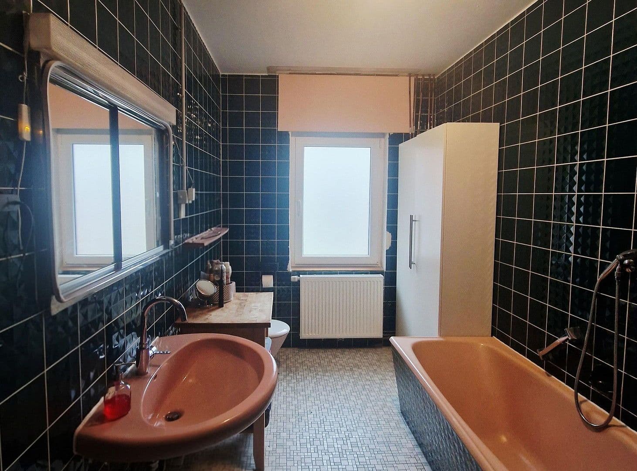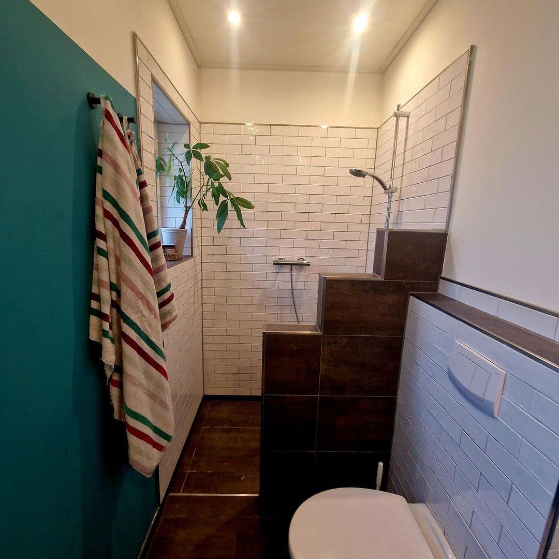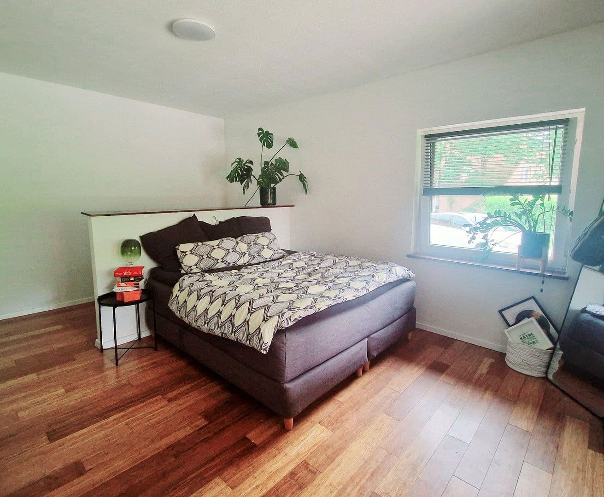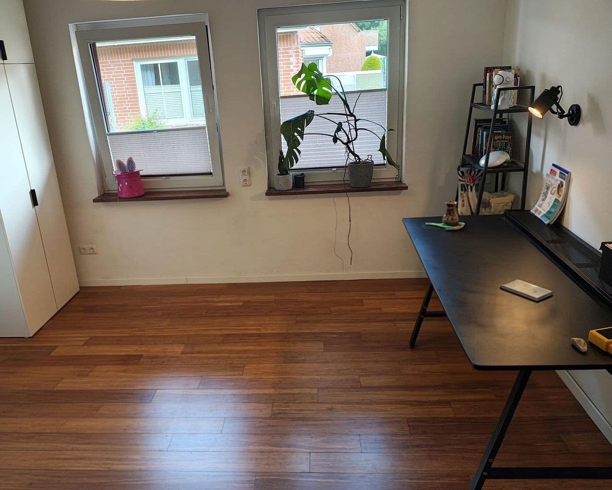House for sale 6+1 • 220 m² without real estateTränkeweg 5, , Lower Saxony
Tränkeweg 5, , Lower SaxonyPublic transport 2 minutes of walking • Parking • GarageAre you looking for a home with plenty of space, true substance, and that certain extra something? Then take a look here: This charming bungalow in Aurich-Haxtum is ready for its next family – perhaps yours?
Here’s what awaits you:
Approximately 220 m² of living space
6 rooms, including:
• 2 children’s rooms with cozy alcoves for a bed or reading nook
• A spacious living room with a fireplace area
• A huge connecting room in the attic with plenty of scope for creative design
• 3 full bathrooms – two completely renovated, both with underfloor heating
• A fitted kitchen (2019), hallway, and guest WC with underfloor heating
• Partially basemented, with 3 dry, usable basement rooms
• A terrace with partial roofing – perfect for long summer evenings
• An outdoor pool with pump and drain system
• Fiber-optic connection, a fireplace stove, garage + 6 parking spaces
Technical Modernizations:
• Heating: Buderus gas central heating, new in 2016
• Insulation: Cavity and interior insulation of the exterior walls, upgraded in 2017
• Windows: Double-glazed plastic windows, renewed in 2017
• Attic conversion: including 10 Velux windows with blackout and shading features, completed in 2017
• Energy efficiency class A – consumption of only 49.7 kWh/(m²·a)
Who is it suitable for?
It’s perfect for families who seek room to live and breathe. With connections available for a second kitchen in the attic, multi-generational living or a home office is easily achievable.
The Garden:
One area is lovingly landscaped and invites you to relax – complete with a terrace, pool, and plenty of room to play. The other area is still open – ready for your very own flower garden, fruit trees, or even a chicken coop. Your creativity is the only limit.
Honest & Direct:
• The roof of the garage is currently leaking – it needs to be fixed.
• One of the bathrooms still features the original retro design (green/pink) – all other parts have been modernized.
Location:
Situated in a quiet residential area in Aurich-Haxtum, just a few minutes from the city center. Schools, kindergartens, shops, and doctors are all within reach.
Private sale – no broker commission
Curious?
Then feel free to write to us – we look forward to showing you the house.
The house is located in the popular Aurich district of Haxtum – a place that is quiet, green, and yet close to the city. Tränkeweg is a well-maintained residential street with no through traffic, making it ideal for families and couples who value quality of life and short distances. Shopping opportunities, schools, kindergartens, and doctors are all a few minutes away, as is central Aurich. Walking and cycling paths along the Ems-Jade Canal invite relaxation right at your doorstep. Excellent connections via the B72 and B210 ensure quick access to Leer, Emden, or Wilhelmshaven. A location that perfectly combines tranquility, nature, and city proximity – truly one of the most sought-after residential areas in Aurich.
Approximately 220 m² of living space in 6 rooms
3 bathrooms, two of which are completely renovated with curbless showers and underfloor heating
Fitted kitchen (2019) including modern appliances
Living room with a fireplace stove and garden views
Underfloor heating in the kitchen, hallway, and guest WC
Partially basemented (3 dry usable rooms)
Terrace with partial roofing, outdoor pool with pump
Garage + 6 outdoor parking spaces
Fiber-optic connection
Buderus gas central heating (2016)
Cavity and interior insulation (2017)
Attic conversion with 10 Velux windows (2017)
Energy efficiency class A – 49.7 kWh/(m²·a)
Property characteristics
| Age | Over 5050 years |
|---|---|
| Layout | 6+1 |
| EPC | A - Extremely economical |
| Land space | 1,069 m² |
| Price per unit | €1,841 / m2 |
| Condition | After reconstruction |
|---|---|
| Listing ID | 952480 |
| Usable area | 220 m² |
| Total floors | 2 |
What does this listing have to offer?
| Basement | |
| Parking | |
| Terrace |
| Garage | |
| MHD 2 minutes on foot |
What you will find nearby
Still looking for the right one?
Set up a watchdog. You will receive a summary of your customized offers 1 time a day by email. With the Premium profile, you have 5 watchdogs at your fingertips and when something comes up, they notify you immediately.
