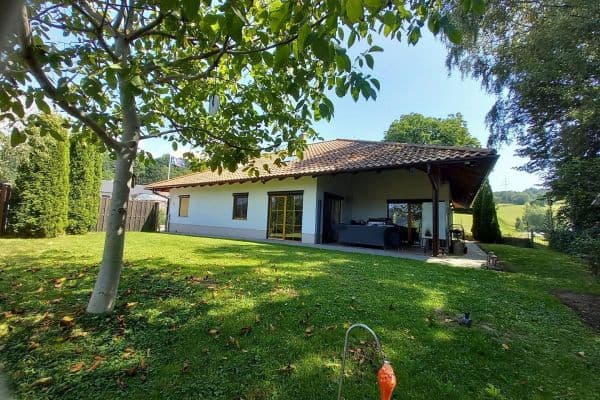
House for sale 4+1 • 143 m² without real estate, Bavaria
, BavariaPublic transport less than a minute of walking • ParkingWelcome to your new home!
In Tiefenbach-Bäckerreut, a modern new semi-detached house is being built in the energy-efficient KfW-40 standard. It ideally combines rural tranquility with close proximity to the city of Passau. With approximately 145 m² of living space spread over two full floors, the property offers plenty of room for families, couples, or anyone who appreciates spacious living with future prospects.
The open-plan living, dining, and kitchen area on the ground floor—with direct access to the terrace and garden—forms the heart of the house. Large windows create bright rooms and a welcoming living atmosphere. Upstairs, you will find a master bedroom with an adjoining dressing area, two children’s rooms, and a modern daylight bathroom equipped with both a shower and a bathtub.
The semi-detached house is being delivered turnkey and impresses with its value-retaining solid construction, well-thought-out planning, and sustainable technology. Thanks to the photovoltaic system, air-to-water heat pump, and underfloor heating, you not only enjoy contemporary living comfort but also benefit from permanently low operating costs.
Completion is planned for autumn 2026. Secure your new home now in one of the most popular residential areas near Passau.
The property is located on the quiet outskirts of Tiefenbach-Bäckerreut in a small side street without through traffic, ideal for those who appreciate living close to nature while still enjoying short distances.
Shopping opportunities, schools, a kindergarten, and medical care can be found directly in the village. An RBO bus stop as well as the city bus to Passau are within walking distance. The tripartite river city of Passau—with its historic old town, a wide variety of shops, and a broad range of cultural and leisure activities—can be reached in just a few minutes by car or bus.
The family-friendly community of Tiefenbach impresses with active clubs, excellent local amenities, and high recreational value. Whether hiking, cycling, or taking excursions into nature, you can enjoy the benefits of rural living without having to sacrifice proximity to the city.
The semi-detached house is constructed using high-quality solid construction with modern thermal insulation bricks. This method ensures excellent thermal insulation and a naturally regulated indoor climate that stays pleasantly cool in summer and comfortably warm in winter. As a result, you benefit in the long term from low energy costs and a healthy living environment.
The building meets the energy-efficient KfW-40 standard. Together with a modern air-to-water heat pump, a photovoltaic system, and underfloor heating in all rooms, a forward-looking concept is created that combines comfort, sustainability, and cost-effectiveness.
Inside, you can expect high-quality fittings. All living areas will feature elegant parquet floors, while the bathrooms, guest WC, and utility room are designed with modern fine-grain stoneware. The bright daylight bathroom comes equipped with a flush-level shower and a bathtub, meeting all the demands of modern living. Additionally, there is a separate guest WC on the ground floor to make everyday life easier.
The windows are triple-glazed and equipped with electric shutters, achieving optimal sound and thermal insulation. A thermally insulated front door with multiple locking points ensures additional security and energy efficiency.
Technically, the semi-detached house is also excellently prepared. TV, internet, satellite, and telephone connections are provided, and an intercom system is installed on both floors. A solid staircase with wooden treads and a lacquered steel handrail connects the floors, underlining the high-quality character of the house.
Outside, a spacious terrace of around 26 square meters invites you to relax. The garden is laid out with a lawn and offers space for your individual design ideas. Two parking spaces per unit are located directly at the house, ensuring short distances and high comfort.
The carport or garage shown in the pictures is not included in the purchase price.
The construction work is carried out turnkey by regional specialist companies known for quality and reliability.
A kitchen is not included in the purchase price, so you can freely plan your individual dream kitchen according to your preferences.
The acquisition of this energy-efficient property can be supported by various KfW funding programs. Depending on your personal situation and use—such as owner-occupation by families—low-interest loans with particularly attractive conditions are possible. Individual advice from your house bank or a financing partner is recommended.
The offered semi-detached house will be delivered turnkey and is expected to be ready for occupancy from autumn 2026. Changes in the equipment during the construction phase can be taken into account by agreement.
Please note that the visualizations shown are merely sample images and that the proposed equipment may vary. The furnishings are not included in the purchase price.
More detailed information can be found at:
www.wkw-projekte.de/doppelhäuser-tiefenbach
Contact:
WKW Projekte GmbH
Dr.-Hans-Kapfinger-Straße 14a
94032 Passau
0851 966 55 43 51
www.wkw-projekte.de/
Property characteristics
| Age | Over 5050 years |
|---|---|
| Condition | New-build |
| Listing ID | 952467 |
| Usable area | 143 m² |
| Total floors | 2 |
| Available from | 01/10/2026 |
|---|---|
| Layout | 4+1 |
| EPC | A - Extremely economical |
| Land space | 328 m² |
| Price per unit | €3,951 / m2 |
What does this listing have to offer?
| Parking | |
| Terrace |
| MHD 0 minutes on foot |
What you will find nearby
Still looking for the right one?
Set up a watchdog. You will receive a summary of your customized offers 1 time a day by email. With the Premium profile, you have 5 watchdogs at your fingertips and when something comes up, they notify you immediately.















