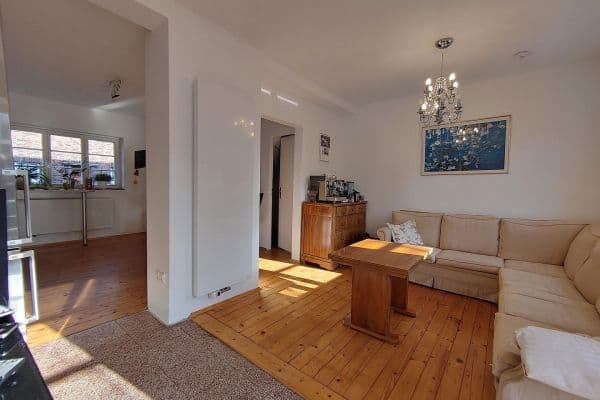
House to rent 4+1 • 104 m² without real estateDuisburg Rumeln-Kaldenhausen Nordrhein-Westfalen 47239
Duisburg Rumeln-Kaldenhausen Nordrhein-Westfalen 47239Public transport 1 minute of walking • Parking • GarageThe charming semi-detached house with a living area of approximately 104 m² was comprehensively modernized in 2023 and is situated on a plot of about 450 m² with a sunny south garden.
The house impresses with its well-thought-out layout, bright living areas, and versatile additional spaces. Overall, you have approximately 196 m² of usable space available, including the basement and attic.
The photos shown here date from before the completion/ before the current tenants moved in in 2023. Pictures of the attic, utility room, and garden are available upon request.
The current condition may therefore differ. You are welcome to make a precise assessment of the property during a viewing.
The offered semi-detached house is located in a quiet and excellent area in Rumeln with very friendly neighbors.
The popular and extensive Toeppersee and Lauersfort Forest nature reserve can be reached on foot in just a few minutes. When it comes to leisure activities, there are hardly any wishes left unfulfilled – whether it’s water sports, horseback riding, golf, or jogging, numerous sports and recreational opportunities are available.
An excellent transport connection to public transportation as well as to the A40 and A57 motorways is guaranteed.
Rumeln-Kaldenhausen offers several kindergartens and schools. Shopping opportunities as well as all daily necessities are available right in the town.
Ground floor: entrance hall, guest WC, kitchen, living room with access to the terrace and garden.
Upper floor: bedroom with balcony, children’s room, study/guest room, bathroom.
Attic: fully insulated, can be used as a hobby room or storage space.
Basement: utility room/laundry, heated hobby room, boiler room.
Heating: oil central heating, mostly new radiators.
Outdoor area: terrace, large south garden, balcony.
Garage (1 ½ size) as well as additional parking spaces in front of the garage.
Fireplace connection: available in the living room (the fireplace was removed by the previous tenant; reinstallation by the tenant is possible).
The property is ideal for couples or a small family looking for a modern home with plenty of space and a garden.
Requirements for rental applicants:
• Current SCHUFA report (no older than 3 months)
• Proof of regular income (employment contract or pay slips)
Long-term tenants are desired.
Move-in is possible from December 1, 2025.
Inquiries exclusively via the contact form.
Inquiries from brokers are not desired.
All information regarding areas, construction year, modernization, equipment, rental conditions, and additional costs is based on the owner’s information and has been compiled with the utmost care. However, they are intended as non-binding approximate figures. Changes, errors, and interim rentals are reserved.
Property characteristics
| Age | Over 5050 years |
|---|---|
| Condition | After reconstruction |
| Listing ID | 952099 |
| Usable area | 104 m² |
| Total floors | 2 |
| Available from | 01/12/2025 |
|---|---|
| Layout | 4+1 |
| EPC | E - Wasteful |
| Land space | 450 m² |
| Price per unit | €16 / m2 |
What does this listing have to offer?
| Balcony | |
| Garage | |
| MHD 1 minute on foot |
| Basement | |
| Parking | |
| Terrace |
What you will find nearby
Still looking for the right one?
Set up a watchdog. You will receive a summary of your customized offers 1 time a day by email. With the Premium profile, you have 5 watchdogs at your fingertips and when something comes up, they notify you immediately.










