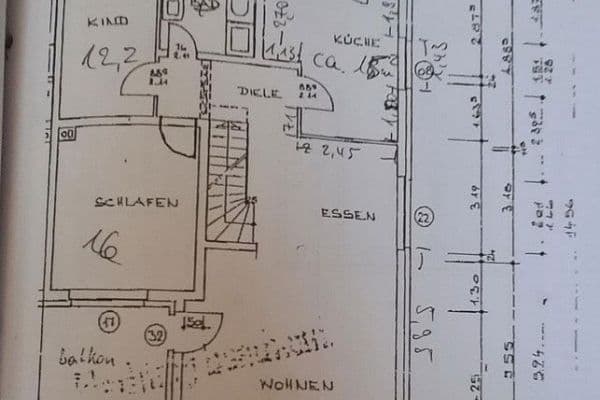
House for sale 7+1 • 175 m² without real estateErfer Straße 38 Solingen Solingen Nordrhein-Westfalen 42657
Erfer Straße 38 Solingen Solingen Nordrhein-Westfalen 42657Public transport 3 minutes of walking • Parking • GarageThis well-maintained two-family bungalow, built in 1965, stands on a generous 803 m² plot at Erfer Straße 38 and offers a total living area of approximately 175 m². The two apartments are divided into a right unit with about 102 m² and a left unit with about 73 m². This makes the house suitable both as a multigenerational home and as a partially let property.
The right apartment impresses with a spacious hallway, a fitted kitchen complete with a practical pass-through, a guest WC, a bedroom and a children's room, a bathroom with a shower and tub, as well as an impressive living and dining room overlooking the garden. From here, you can access the terrace with an electric awning and the garden.
A staircase through the garden leads to the left apartment. It features a conservatory, a hallway with built-in cupboards, a cozy living room with a fireplace, along with additional living spaces.
The house is fully basement-finished: aside from the laundry room and storage areas, there is an over 80 m² large room that was formerly used as an archive. With its ground-level access via a garage, it offers numerous possibilities, such as a hobby room, a table tennis room, or as storage space.
A large attic rounds off the available space. The attic floor was insulated in 1995 and is accessible via a pull-out staircase.
Central, yet quiet and green location in Solingen-Höhscheid.
Highlights:
- Two separate apartments on one level
- Fully finished basement with large, versatile spaces + attic
- Two garages + two parking spaces (one garage with an electric door and ground-level basement access)
- Terrace with electric awning
- Conservatory and fireplace (left apartment)
- Numerous built-in cupboards in the hallways and in the bedroom
- Fitted kitchens in both apartments
- Roller shutters (partly electric)
- Large garden with a garden shed
Other details:
- Conversion from oil to gas heating, including hot water, in 2000
- Windows and entrance doors were renewed between 1995 and 2010, except for the living room window and the terrace door, which still date back to the original year (double-glazed)
- Attic floor insulated with Isofloc (1995)
- After heavy rain, a small amount of water can accumulate in a basement room (automatically pumped out with a pump that has not been active for over 10 years)
- Encumbrances in the land register due to easement rights
- The left apartment is currently rented until 31.10.25. Out of consideration for the tenants, no detailed photos of the apartment are available.
Conclusion:
A well-maintained and impressive house with many possibilities – ideal for families, multigenerational living, for business owners who need storage space, or as a partially let property.
From an energy perspective, modernization is recommended (e.g., insulation of the walls, replacement of the window and the terrace door in the living room).
IMPORTANT FOR REAL ESTATE AGENTS:
I will NOT SIGN any contract!
Property characteristics
| Age | Over 5050 years |
|---|---|
| Layout | 7+1 |
| Usable area | 175 m² |
| Total floors | 1 |
| Condition | Good |
|---|---|
| Listing ID | 952047 |
| Land space | 803 m² |
| Price per unit | €3,029 / m2 |
What does this listing have to offer?
| Basement | |
| Parking | |
| Terrace |
| Garage | |
| MHD 3 minutes on foot |
What you will find nearby
Still looking for the right one?
Set up a watchdog. You will receive a summary of your customized offers 1 time a day by email. With the Premium profile, you have 5 watchdogs at your fingertips and when something comes up, they notify you immediately.


























