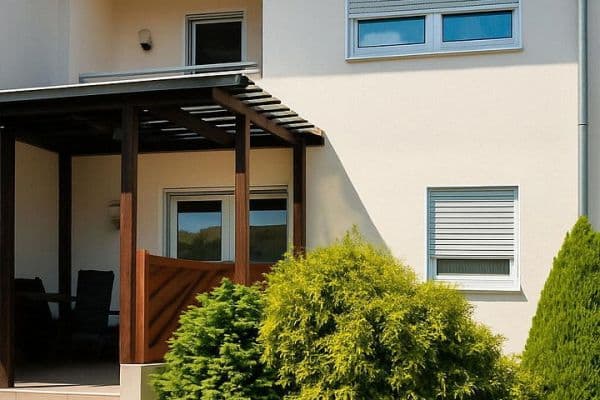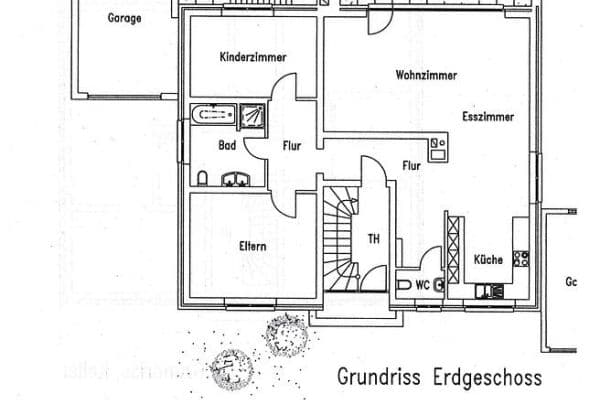
House for sale 7+1 • 180 m² without real estateHamm Westtünnen Nordrhein-Westfalen 59069
Hamm Westtünnen Nordrhein-Westfalen 59069Public transport less than a minute of walking • Parking • GarageWelcome to your new dream home. This well-maintained single-/two-family house is located in a sought-after residential area of Hamm-Berge. The house is ideally suited for multi-generational living under one roof or for combining owner-occupancy with rental. The total living area of approximately 180 m² is divided between the ground floor apartment (around 80 m²) and another apartment on the upper floor (around 80 m²), plus a terrace (approximately 20 m²). The property includes a 659 m² plot which is entirely fenced and not visible from the outside.
Especially gardening enthusiasts will be in paradise here: Thanks to years of lovingly maintained care and continuous expansions, the garden now offers an impressive variety of fruits, vegetables, and trees – a true paradise for self-sufficient individuals and nature lovers.
The spacious 659 m² plot not only impresses with its well-kept garden, but also features a cozy party room complete with a bar counter and a fireplace, which is ideal for sociable evenings with family and friends.
The property is fully basement-finished with a multitude of rooms, some of which can be used as additional living, working, or hobby spaces. At your request, the property will be completely handed over to you free of occupation in a timely manner. Contact us—it’s really worth it. We will gladly send you further documents and arrange a viewing appointment with you soon.
Situated in a very quiet area of Hamm-Berge, the property offers direct proximity to a kindergarten, playgrounds, primary and secondary schools, as well as supermarkets. Doctors and pharmacies can also be reached quickly.
The transport connections are excellent: The A2 motorway is accessible within about 5 minutes by car, providing fast connections in all directions. In addition, there are three bus routes with various lines that ensure flexible and convenient mobility within Hamm and the surrounding area.
Numerous green spaces and walking paths nearby also invite you to relax – ideal for families, professionals, and those seeking tranquility.
The house itself has also been regularly maintained and is in very good condition.
Equipment, Technology & Miscellaneous
Heating: Gas central heating (2008, natural gas LL)
Supplementary heating: Fireplace stoves on the ground and upper floors
Photovoltaic system: New, with 10.465 kWp & 5 kWh storage
E-car charging station: New wallbox (22 kW)
Basement: Full basement with 5 rooms, including WC and shower
Parking: Garage + 3 additional parking spaces
Garden: Fruit trees (Elstar apple, plum, sweet cherry), a very well-maintained market garden with a variety of fruits & 2 greenhouses.
Water: Deep well – saves drinking water for garden irrigation.
Party room: Seating area with open fireplace & a bar counter
Grill area: Built-in grill area at the party room
Renovation Summary:
Bathrooms:
Ground floor bathroom renovated new in 2024
Upper floor bathroom renovated new in 2025
Roof:
Coated in 1980
Insulated in 2015
Windows:
Replaced with new ones from 2013 – 2016
Front door:
Replaced in 2014 with a new, more modern one
Heating:
New condensing boiler installed in 2008
New heat exchangers installed in 2025
Electrical system:
New meter cabinet installed in 2025 and relocated to the basement
Photovoltaic system relocated in 2025
Property characteristics
| Age | Over 5050 years |
|---|---|
| Condition | Good |
| Listing ID | 952028 |
| Usable area | 180 m² |
| Total floors | 4 |
| Available from | 01/10/2025 |
|---|---|
| Layout | 7+1 |
| EPC | D - Less economical |
| Land space | 659 m² |
| Price per unit | €2,583 / m2 |
What does this listing have to offer?
| Basement | |
| Parking | |
| Terrace |
| Garage | |
| MHD 0 minutes on foot |
What you will find nearby
Still looking for the right one?
Set up a watchdog. You will receive a summary of your customized offers 1 time a day by email. With the Premium profile, you have 5 watchdogs at your fingertips and when something comes up, they notify you immediately.













