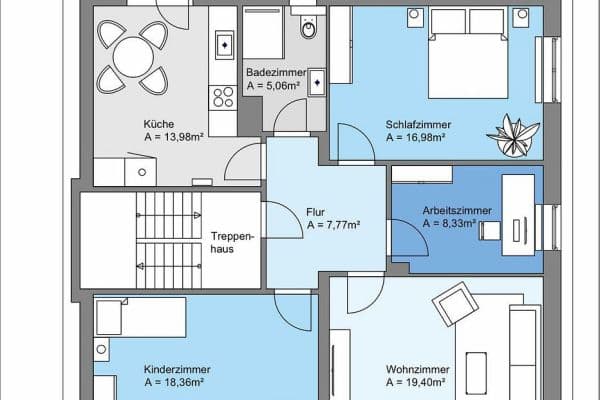
Flat to rent 4+1 • 174 m² without real estateBerenbosteler Straße 50, , Lower Saxony
Berenbosteler Straße 50, , Lower SaxonyPublic transport 3 minutes of walking • Lift • GarageThe property at Berenbosteler Straße No. 50 is part of a modern residential complex completed in 2023. From both the parking level and the building entrance level, you can access an elevator and a staircase serving eight units.
Within the apartment, spread over 174 m², there are 4 spacious rooms, a hallway, a storage room, as well as a main bathroom and a guest bathroom. From the roof terrace, which is over 26 m² in size, you enjoy an unobstructed view of the lake. The apartment is fully accessible.
Outside, the residential complex offers its residents an exclusive playground and direct lake access, where swimming is encouraged.
Centrally located, everything is within walking distance: the town hall, citizens’ office, city library, police station, and doctors. Nearby leisure facilities include a cinema center, various restaurants, a fitness center, a health center, and the Kressler Dance School. Additionally, there is School Center II (covering elementary through high school), a kindergarten, and an after-school care facility. There is excellent public transport connectivity (bus services, with an S-Bahn stop in front of the town hall planned for 2027 and currently in preparation).
• Living room with an open kitchen, dining area, and floor-to-ceiling windows; from here, access is provided to the large loggia balcony (two-thirds of which is covered).
• Uniform real oak parquet flooring or tiles throughout all the rooms.
• A 14 m² main bathroom featuring a bathtub, a barrier-free shower, a wall-mounted radiator, a wall-hung toilet, and an exterior window; plus a guest WC with a shower.
• A utility room on the same residential level with a washing machine/dryer connection.
• Triple-glazed soundproof windows, sun protection provided by electric roller shutters and blinds, and a ventilation system with heat recovery.
• A burglar-resistant, self-closing apartment entrance door with a peephole, complemented by interior doors that are 2.10 m high.
• A color video intercom system, electric door opener, CAT 7 cabling for TV, telephone, and network connections, with router sockets in every room.
• Accessibility is ensured through wide corridors, user-friendly controls, a walk-in shower, and elevator access. Upon request, up to two level, covered parking spaces within the building can also be rented.
• A 5 m² storage compartment on the parking level, as well as a communal bicycle room and an on-site waste disposal room.
Property characteristics
| Age | Over 5050 years |
|---|---|
| Condition | Very good |
| Floor | 1. floor out of 3 |
| EPC | B - Very economical |
| Price per unit | €11 / m2 |
| Available from | 01/12/2025 |
|---|---|
| Layout | 4+1 |
| Listing ID | 951970 |
| Usable area | 174 m² |
What does this listing have to offer?
| Balcony | |
| Basement | |
| Lift | |
| Terrace |
| Wheelchair accessible | |
| Garage | |
| MHD 3 minutes on foot |
What you will find nearby
Still looking for the right one?
Set up a watchdog. You will receive a summary of your customized offers 1 time a day by email. With the Premium profile, you have 5 watchdogs at your fingertips and when something comes up, they notify you immediately.



















