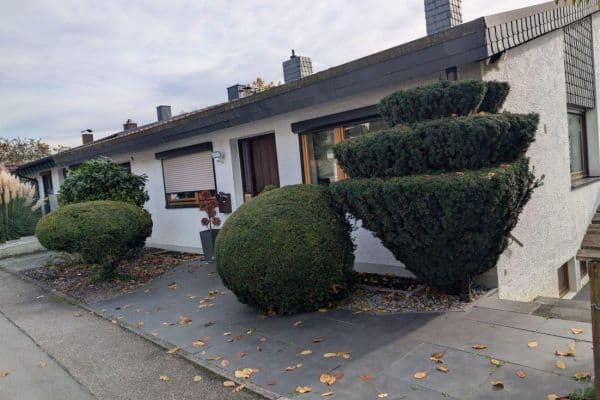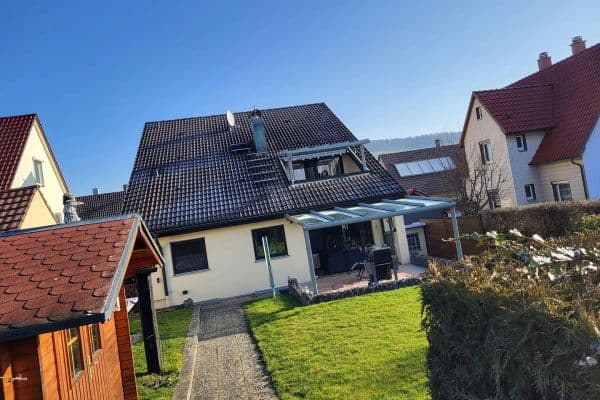
This listing is no longer active
House for sale 7+1 • 240 m² without real estate, Baden-Württemberg
, Baden-WürttembergPublic transport less than a minute of walking • Parking • GarageStylish, light-filled semi-detached house
Here you live in a home full of light, style, and a well-thought-out layout.
This stylish and very well-maintained semi-detached house, built in 2004, offers a comfortable home with high-quality fittings and plenty of space for the whole family. The exceptionally bright rooms with large, sometimes floor-to-ceiling windows, which create an open and friendly living experience, are particularly noteworthy. Electric shutters provide additional comfort. The entire ground floor is equipped with underfloor heating. The spacious living area is fitted with high-quality Italian porcelain tiles and features a powerful fireplace (9 kW) that provides cozy warmth on cold days. The kitchen is traditionally separated and comes with a well-maintained, fully functional fitted kitchen. Additionally, the ground floor includes a separate kitchen storage room and a guest toilet.
A sturdy solid wood staircase leads to the upper floors, where further living and sleeping areas are located. In total, the house offers 6 bedrooms, 2 bathrooms, 1 guest toilet, and 2 kitchens – ideal for larger families or for use as a multi-generational home. In the attic, the bathroom is also equipped with underfloor heating.
Another highlight is the one-room apartment in the basement, which features its own fitted kitchen and a completely newly constructed bathroom (shower, sink, toilet, built in 2023). The property has been continuously maintained. Parts of the exterior facade as well as the garage were repainted in 2025, and the driveway was newly paved in the same year. The house includes a finished garage with direct access to the property. The low-maintenance garden borders no neighbors on one side – an additional advantage in terms of privacy. The property is heated by a gas central heating system, and a water softening system is available.
The Buderus heating system has been serviced annually.
Broker services are not of interest. Please do not call and do not waste my time. The same applies to writing. Thank you.
Thank you for your interest!
I look forward to genuine interest in purchasing this semi-detached house.
If you are seriously interested in buying, please send me a message.
Tel. 015788470826
Marina Zeitler
The location is as family-friendly as it is practical: just two streets away are a bus stop, a playground, and an elementary school – ideal for everyday life with children and with excellent access to public transportation. The neighborhood is very friendly!!!
Summary of features:
• Approximately 240 m² of usable floor area
• Garage (16.42 m²)
• Plot: 425 m²
• Year built: 2004
• 6 bedrooms
• 2 bathrooms
• 1 guest toilet
• 2 kitchens (ground floor + basement)
• Underfloor heating throughout the ground floor & in the attic bathroom
• High-quality Italian tiles on the ground floor, fireplace with 9 kW
• Partially electric shutters for extra comfort
• Solid wood staircase
• Balcony
• Terrace
• Low-maintenance garden
• Basement apartment currently rented
• Basement bathroom newly built in 2023
• Garage repainted recently
• Driveway renovated in 2025
• Facade partially renewed/repainted in 2025
• Gas central heating
• Water softening system available
• Energy Class B
Property characteristics
| Age | Over 5050 years |
|---|---|
| Condition | Good |
| Listing ID | 951959 |
| Usable area | 240 m² |
| Total floors | 4 |
| Available from | 20/12/2025 |
|---|---|
| Layout | 7+1 |
| EPC | B - Very economical |
| Land space | 425 m² |
| Price per unit | €2,271 / m2 |
What does this listing have to offer?
| Balcony | |
| Garage | |
| MHD 0 minutes on foot |
| Basement | |
| Parking | |
| Terrace |
What you will find nearby
Still looking for the right one?
Set up a watchdog. You will receive a summary of your customized offers 1 time a day by email. With the Premium profile, you have 5 watchdogs at your fingertips and when something comes up, they notify you immediately.
