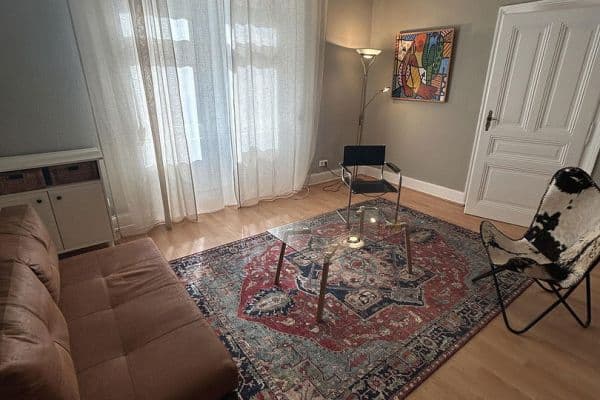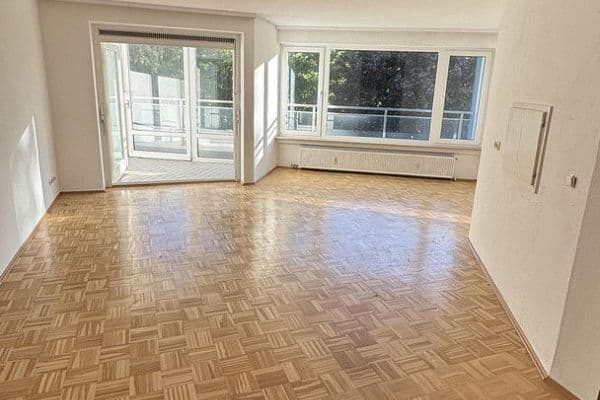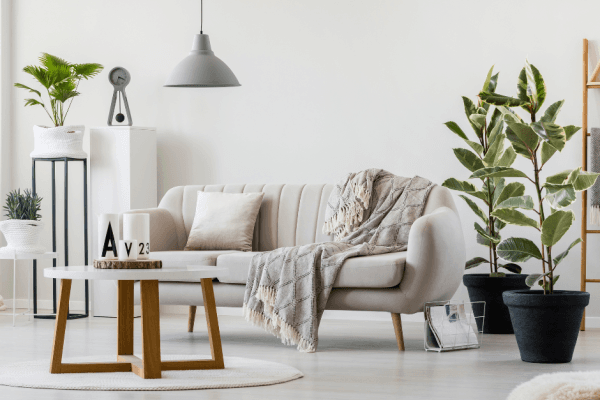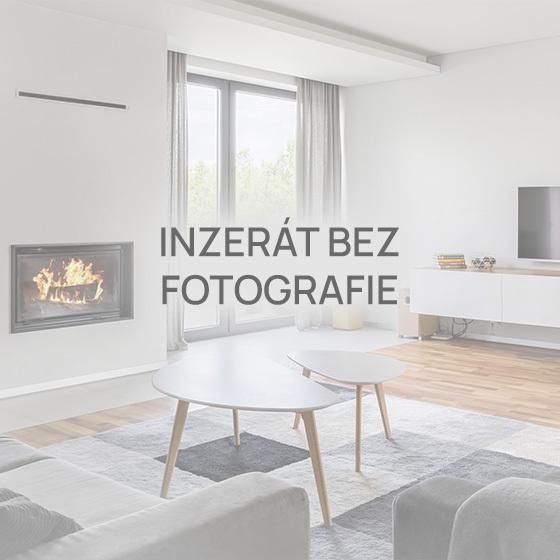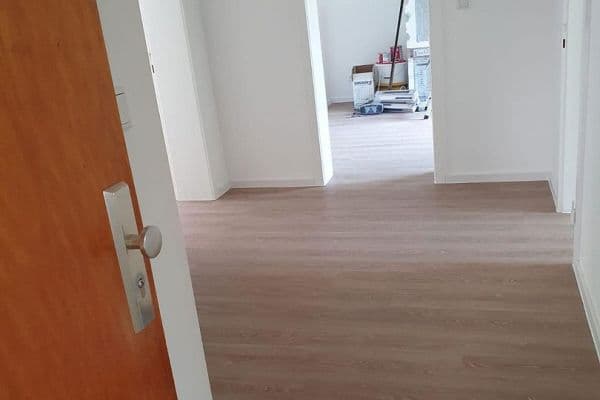
Flat to rent 3+1 • 79 m² without real estateLyoner Straße 56b Frankfurt Schwanheim Hessen 60528
Lyoner Straße 56b Frankfurt Schwanheim Hessen 60528Public transport 3 minutes of walking • Lift • GarageHere's the English translation of the text:
Panoramic view over Frankfurt-Niederrad!
The three-room apartment with a penthouse character is located in Frankfurt-Niederrad on the top, seventh floor, offering an unobstructed panoramic view (Image 1) over the Stadtwald, including the Arena (Image 2). The building “Buche,” which houses the apartment, was completed in August 2021. The Mainwald project, to which the building belongs, borders directly on the city’s green lung. Through the three rooms, thanks to the floor-to-ceiling windows, you obtain a distant view to the south over the Stadtwald (Image 3).
The modern architecture of the entire complex is reflected in both the facade (Image 4), the entrance portal (Image 5), and the overall landscaping. In front of the entrance there is a mailbox system and a modern video intercom system with a touchscreen (Image 6). The modern architectural style continues in the interior of the building. A spacious entrance area with colorful accents, a wall mural, and a large mirror greets you upon entering.
The bright staircase impresses with a well-balanced choice of high-quality materials such as wood, steel, and premium porcelain stoneware (Image 7). You can conveniently and safely park your vehicle in the underground garage (Images 8+9) and reach your apartment by elevator. There is also a large cellar storage room available for you and an option to park your bicycle in a communal bike room.
The apartment entrance door, featuring a recessed threshold seal (sound protection), exudes timeless elegance (Image 10). A large, bright entrance hall welcomes you when entering the apartment (Image 11). In the three rooms, the elegant Swiss hardwood parquet from Bauwerk has been installed. The existing underfloor heating creates a cozy, warm atmosphere.
To the south, two rooms open up that are suitable as a bedroom, children’s room, or office. A south-facing balcony longer than six meters, accessible from two of the rooms, invites you to relax (Images 12+13).
Frankfurt’s green lung – central living, cultivated enjoyment, relaxed lifestyle!
The Lyoner Quartier, with its central location, short distances to the city center, good infrastructure, and proximity to nature, provides ideal conditions for carefree living. Bus and tram stops are right at the door, and the S-Bahn is only a few minutes away on foot. The airport can be reached by car via the A5 within ten minutes.
Whether it’s Aldi, Rewe, Lidl, Edeka, DM, or Denns Biomarkt, all are within walking distance. And if you need your car, there are two gas stations nearby.
Not in the mood to cook in your fabulous kitchen? Then you have plenty of opportunities to enjoy something delicious at one of the many international restaurants in the vicinity.
Niederrad is also very well equipped for sports: Whether it’s running or cycling along the nearby Main river bank, playing football with TSG Niederrad, horseback riding at the Frankfurter Reit- u. Fahr-Club e.V., tennis at S.K.G., golfing, jogging, or walking in the Stadtwald. A fitness studio is located in the next block. Several day-care centers and schools are also in the immediate vicinity.
The highlight of the apartment is the living-dining room with its luxury fitted kitchen (Images 14+15).
This cannot be described in just one sentence. If you enjoy cooking, you will be happy here. A Schüller kitchen in timeless white design with a wood look, featuring a very low-maintenance surface complemented by built-in appliances from the Bosch Accent Line series in the color Carbon Black!
Included are:
A built-in oven-microwave combination device with twelve heating modes and temperatures up to 300°C (Image 16).
A built-in steam oven combination device with twelve heating modes for healthy, gentle preparation of food (Image 17).
An induction cooktop with a CombiInduktion cooking zone and the option to combine the cooking zones for large, oval cookware. TouchSelect provides simple and fast control of the cooking zones (Image 18).
Above the cooktop is a wide, powerful recirculating hood that adapts to the appliances with its black glass front.
In a large refrigerator-freezer combination, you can conveniently store your supplies.
A quiet dishwasher with LED lighting (which makes loading and unloading very easy) and a projection of the remaining time onto the floor takes care of the washing up. LED lights under the upper cabinets and the recirculating hood illuminate the large L-shaped countertop.
The granite sink and the extendable stainless steel faucet complete the equipment.
On the east side of the kitchen, there are two floor-to-ceiling windows with a French balcony. Enjoy the view in the morning at sunrise (Image 19). The entire room is bathed in a golden light!
Next to the kitchen is a storage room with a washing machine connection.
Following that is the guest WC, timelessly equipped with selected tiles, objects, and fixtures (Image 20).
The bathroom is also accessible from the hallway. It features a modern bathtub with a hand shower, a WC with SoftClose mechanism, a washbasin, and a large shower with a full glass enclosure. This makes the space feel very spacious. There is also an electric towel radiator (Images 21+22). The tiles have a timeless appearance (floor in slate gray and walls in matte white).
Both wet rooms have an exhaust system installed which ensures a constant exchange of the entire apartment’s air even when the windows are closed.
The multi-glazed windows feature soundproof glazing. Above each window element, an integrated decentralized ventilation function is built in. All windows can be darkened/ shaded by electrically operated roller shutters (Image 23).
There are plenty of power outlets and TV cable connections in the rooms. The network is equipped with fast Cat-7 cabling.
Also attached are the apartment’s floor plan and a furnishing proposal (Images 24+25).
Features (Summary):
. Large south-facing balcony
. Genuine hardwood parquet
. Underfloor heating
. Floor-to-ceiling windows
. Electric roller shutters
. Luxury fitted kitchen
. Two ovens including microwave/steamer
. Bathroom with bathtub and large shower
. Glass partition for the shower
. Towel radiator
. Guest WC
. Utility room within the apartment
. Video intercom system
. Separate cellar storage room
. Multi-glazing
. Decentralized ventilation concept
. Barrier-free, ground-level underground parking space
. Barrier-free access from the underground garage to the apartment
. Energy standard KfW55
. Located directly on the edge of the Stadtwald
Heating costs are included in the additional costs.
Property characteristics
| Age | Over 5050 years |
|---|---|
| Layout | 3+1 |
| EPC | B - Very economical |
| Price per unit | €22 / m2 |
| Condition | Very good |
|---|---|
| Listing ID | 951809 |
| Usable area | 79 m² |
What does this listing have to offer?
| Balcony | |
| Garage | |
| MHD 3 minutes on foot |
| Basement | |
| Lift |
What you will find nearby
Still looking for the right one?
Set up a watchdog. You will receive a summary of your customized offers 1 time a day by email. With the Premium profile, you have 5 watchdogs at your fingertips and when something comes up, they notify you immediately.

























