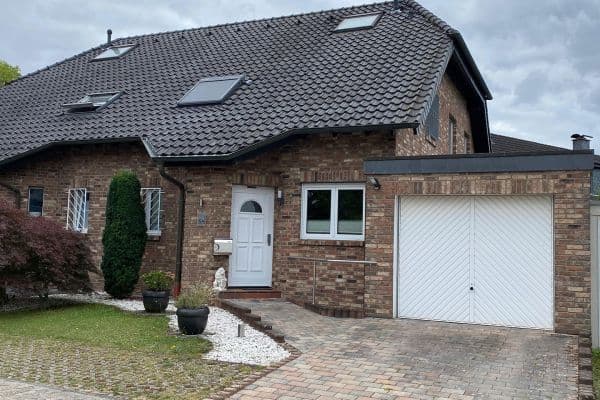
House for sale 5+1 • 147 m² without real estate, North Rhine-Westphalia
, North Rhine-WestphaliaPublic transport less than a minute of walking • GarageHigh-quality, refurbished terraced house in a prime location in Buschhoven, with no commission fee.
In the entrance area on the ground floor, you enter the hallway. On the right side next to the front door is the guest WC. Straight ahead, you reach the open, spacious living and dining area with an open kitchen. Through the living room you access the terrace and the garden. From the hallway, you descend to the basement. There you will find the boiler room, storage room, laundry room, and an additional refurbished living area of approximately 30 m². This room is equipped with tiled flooring, a radiator, a window, and a sloping ceiling.
Via the solid marble staircase, you ascend from the living room to the first floor. There you will find bedrooms and a children’s room as well as a bathroom with a bathtub. On the second floor, there are also two more children’s/bedrooms and a shower room.
Above that is an attic, reachable by a pull-out ladder. This space can be used as storage or can be developed further.
The 30 m² living area in the basement is not included in the 147 m² of living space and can therefore be unofficially added. This room was refurbished in 2024 with a new external steel door with a security bolt, window, radiator, tiled floor, and a sloping ceiling with LED spots.
A high-quality gas condensing boiler including a hot water storage tank from Bosch was also renewed in 2023.
The supply lines in the basement—heating, water, and gas—have been renewed.
On the ground floor, underfloor heating (with digital wall thermostats) was installed with a new screed. New large-format tiles have been laid. An upscale Nolte kitchen from 2023, priced at €15,000, can optionally be taken over.
Likewise, the designer fireplace in the living room, priced at €14,000, is available. The guest WC was also refurbished in 2023 and features high-quality black ceramics.
The bathroom on the first floor was renewed in 2018, including all pipes. It features a large corner bathtub.
The floors were fitted with high-quality laminate in 2020.
The solid wood handrails throughout the entire staircase were renewed in 2023. Velux roof windows are new as of 2020. There is a lockable single garage close to the house.
The front garden is tastefully and qualityly laid out in natural stone. The terrace with large paving slabs was refurbished in 2023. The boundary walls are decorated with high-quality natural stone coping. A new garden fence by Leggi in anthracite with an exterior gate has been installed. A new front door was fitted in 2020.
Everything has been extensively and excellently refurbished throughout. High-quality, very well made.
Just move in and feel at home without major renovation costs.
Ideal for families. Friendly neighborhood with only detached houses. Please, no brokers or intermediaries; inquiries from them will be ignored.
Best location in Buschhoven. Right next to the Kottenforst forest. You step out the front door, go 50 m to the right, and the forest begins with many walking paths and a children’s playground about 200 m away.
Thus, it is ideal for families with children. Kindergarten, primary school, Netto supermarket, pharmacy, doctor, etc. are in the immediate vicinity, within walking distance. Good infrastructure. 7 km from Bonn Duisorf, 10 km from Rheinbach, and 15 km from Euskirchen.
In 2023, most of the property was refurbished to a high standard.
Upscale amenities.
Property characteristics
| Age | Over 5050 years |
|---|---|
| Layout | 5+1 |
| Usable area | 147 m² |
| Total floors | 2 |
| Condition | After reconstruction |
|---|---|
| Listing ID | 951692 |
| Land space | 261 m² |
| Price per unit | €3,639 / m2 |
What does this listing have to offer?
| Balcony | |
| Garage | |
| Terrace |
| Basement | |
| MHD 0 minutes on foot |
What you will find nearby
Still looking for the right one?
Set up a watchdog. You will receive a summary of your customized offers 1 time a day by email. With the Premium profile, you have 5 watchdogs at your fingertips and when something comes up, they notify you immediately.
















