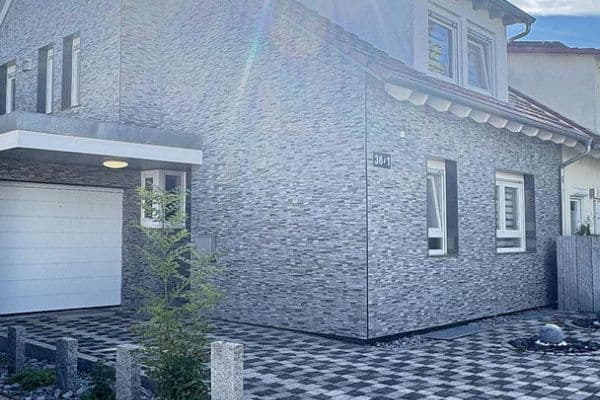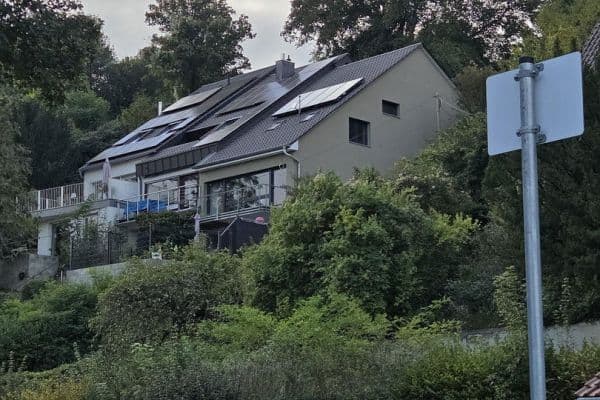
House for sale 5+kk • 162 m² without real estateJosef-Waibel-Weg 13 Stuttgart Feuerbach Baden-Württemberg 70469
Josef-Waibel-Weg 13 Stuttgart Feuerbach Baden-Württemberg 70469Public transport 6 minutes of walking • Parking • GarageThe semi-detached house is especially family-friendly with four generously sized children's/bedrooms of 21 m² (+6 m² south-facing balcony) and 15 m² on the upper floor (full floor without sloping ceilings) as well as 18 m² and 17 m² in the attic (DG) with high ceilings under the ridge.
Each level has its own bathroom – one on the upper floor (10 m² with a 90’s shower, bathtub, 2 washbasins, WC and bidet) and one in the attic (4 m² with shower, WC and washbasin).
The rooms are bright thanks to large windows, and both bathrooms also have a window each.
On the ground floor, the entrance and guest WC as well as the 10 m² fitted U-shaped kitchen are located, which can be separated from the dining/living room by a sliding door.
The dining/living room measures 36 m² and has direct access via a sliding door to the spacious 22 m² terrace.
The living area amounts to 162 m² according to the standard.
Additional usable space of 65 m² is available through the basement: on the lower ground floor there are two heated rooms (20 m², used for many years as an office + 15 m² as a workshop). In addition, there is a utility/laundry/house-technology room of 15 m² and the unusual basement area of the garage, where cold storage conditions—e.g. for supplies including a chest freezer—are favorable.
The single garage is a masonry construction with intensive greenery, and a car parking space is provided in front.
The property was first occupied in 2000; the low-energy standard at the time now results in the designated energy efficiency class B.
The house has several advantageous architectural and equipment features:
The width (external dimensions) of 5.62 to 6.62 m is greater than that of many other semi-detached or terraced houses.
The staircase with entrance hall is structurally separated by a wall with a glass door from the dining/living room.
All rooms in the house are ventilated and de-ventilated via a central system in the basement. This is NOT an air conditioning system.
The gable side of the semi-detached house is oriented west-southwest, and the terrace faces south-southeast. Because the neighboring house to the west is shifted about 3 m to the north, one can enjoy at least partial views “into the greenery” from the balcony and from all bedroom/children’s rooms.
The terrace has been newly renovated, so that the anthracite concrete slabs could easily be replaced with new slabs or a wooden deck. New turf has been laid around the terrace.
Along the terrace and gable wall, grapevines, wisteria, and clematis/wild grape have been allowed to grow, which can also be pruned or removed.
In front of the house stands a vigorous maple tree, planted as a “ball maple” when built, which can be trimmed.
Naturally, this description can never replace a visit – please get in touch!
The photos in this advertisement document the condition in real, lived-in equipment (the attic is already largely empty) taken with a mobile phone and were not professionally optimized via “home staging” with virtual or specially arranged furniture.
See for yourself the many opportunities on-site to design your own house!
This semi-detached house is situated in a mid-slope position on the edge of “Lemberg,” with the gentle slope running toward the south-southeast. The small garden around the terrace borders unobstructedly on a green slope and a vocational school, so that it does not feel cramped.
The location is exceptionally family-friendly:
The quiet residential street is a play street in a neighborhood of single-family/semi-detached/multi-family houses built from 1999 onwards.
Within a few minutes’ walk, without car traffic, you can reach a kindergarten and after-school care center, primary and intermediate schools as well as a high school. Also nearby, free from traffic, is a nature reserve with vineyards, woods, and gardens.
There, the seller owns a 1,100 m² piece of natural garden (in a 400 m distance), which could optionally be acquired in addition (not included in the stated price of the house). This proximity is a rare, very fortunate combination in Stuttgart.
From the upper floor and attic, there are views to the south towards Killesberg, and of the woods behind the Hohen Warte up to the TV tower.
A public green corridor (cold air channel) leads in about a 7-minute walk downhill to the tram stop at Wilhelm-Geiger-Platz (U6 to the main station and airport, U13 to Cannstatt, U16), and the S-Bahn at Feuerbach is reached within 2 minutes from there. The trains are just 11 minutes to downtown Stuttgart.
The house is accessible by car from the B295 in 2 minutes, and through the tunnel you are on the A81 at the Feuerbach exit in about 12 minutes.
Feuerbach offers very good, varied shopping opportunities with several supermarkets, restaurants, specialist stores, as well as doctors and a library all within walking distance.
A well-maintained public playground is located behind the neighboring house so that hardly any noise comes through.
Although the Bosch industrial area is only a few hundred meters away, it is shielded by surrounding developments. Depending on the wind direction, municipal background noises (e.g. traffic) may occasionally be perceptible on the terrace, but they are soft and practically not disturbing.
The controlled ventilation system makes it possible to keep the windows largely closed, so even fewer noises enter the house.
Through the filtering of fresh air, it can also offer advantages for allergy sufferers.
The staircase from the ground floor to the attic features two wooden stairs made of beech including a railing with stainless steel rods. A concrete staircase with granite cladding leads to the basement. Under the basement stairs, wooden drawers have been custom installed as a DIY project.
Similarly, in the larger room 2 in the attic, under the high ridge, a wooden mezzanine is built.
The parquet flooring in the dining/living room is extensively damaged; a new floor covering is necessary.
The rooms and hallways on the upper floor and attic have cork floors that show significant wear and some defects.
The kitchen is fully functional with a broom and pull-out cabinet, a renewed Miele dishwasher, as well as a refrigerator and oven in an elevated position.
The stainless steel hood over the stove does not use recirculation, but exhausts air to the outside. The stove is a 4-burner gas stove which can easily be replaced by an electric cooktop.
A natural gas condensing boiler supplies hot water (with a large 120 L storage tank) and heating. The rooms are equipped with white flat radiators.
In both bathrooms the radiators have horizontal pipes for towels, and additionally, underfloor heating is installed via a separate heating circuit with independent regulation.
The provided energy certificate calculates an efficiency class B according to standard procedure, with a final energy demand of 72.6 kWh/(m²·year). On page 4 it states: “No renovation required. A very energy-efficiently constructed building.”
Over many years, gas consumption was under 70, sometimes under 60 kWh/m² per annum, with a portion including the gas stove. The actual consumption figures are gladly documented for interested parties.
The house has a solar thermal system, which, due to the defective tube collector, is no longer in operation. A piping installation to the roof is present, which could possibly also be used for a PV system.
A neighbor converted his house—built to the same standards—to a heat pump in 2024, for which neither insulation measures nor modified radiators were necessary.
The windows are equipped with shutters, some electric and some operated by hand crank.
All living and sleeping rooms have LAN network sockets as well as cable TV connections.
Telekom installed a fiber optic connection into the house at the beginning of 2025, which has not yet been used. Whether Telekom is already providing data is to be clarified. Mobile phone reception is good.
On the terrace there is a fresh water tap as well as a switchable socket and a wall lamp, the latter also present on the balcony.
Beneath the terrace lies a concrete cistern of over 2 m³, from which a new submersible pump supplies a tap with rainwater for irrigation.
At the garage, the sectional door (which does not swing outwards) can be opened and closed electrically.
Inside the garage there is another staircase to the basement, which also serves as an external stairway, among other functions.
Most of the equipment largely dates from the year of construction: it is well maintained, though after 25 years signs of wear are evident—especially considering that three children have grown up in this house.
Even this description of the features can never replace a viewing and an explanation by the builder = seller – we look forward to your visit!
Sale by owner, without brokerage commission.
Property characteristics
| Age | Over 5050 years |
|---|---|
| Layout | 5+kk |
| EPC | B - Very economical |
| Land space | 213 m² |
| Price per unit | €6,049 / m2 |
| Condition | Good |
|---|---|
| Listing ID | 951666 |
| Usable area | 162 m² |
| Total floors | 3 |
What does this listing have to offer?
| Balcony | |
| Garage | |
| MHD 6 minutes on foot |
| Basement | |
| Parking | |
| Terrace |
What you will find nearby
Still looking for the right one?
Set up a watchdog. You will receive a summary of your customized offers 1 time a day by email. With the Premium profile, you have 5 watchdogs at your fingertips and when something comes up, they notify you immediately.
























