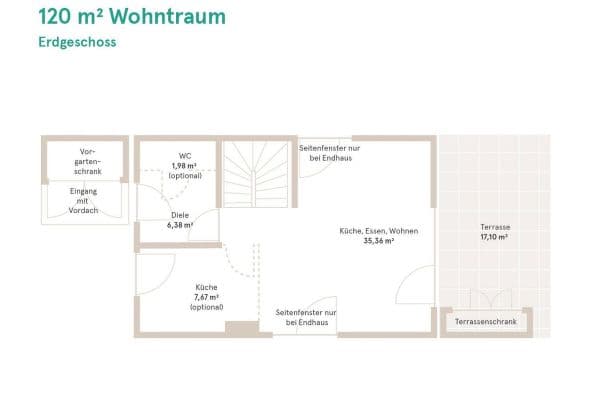
House for sale 4+1 • 160 m² without real estate, Hesse
, HessePublic transport less than a minute of walking • ParkingHistorical Forestry House Raubach
Year built: approx. 1920, “semi-detached”, rear part unused
Rooms: 4
Bathrooms: 2
Living area: approx. 160 m²
Land area: approx. 997 m²
Available from: IMMEDIATELY
Features: upscale
Photovoltaic system 13 kWₚ and 11 kW storage with wallbox: new
Fitted kitchen: available
Terrace: available
Garden shed: available, newly roofed
Fireplace: 3 connections available, one historic masonry heater
Purchase price: 425,000 Euro
Note: All information provided to the best of our knowledge. Errors and prior sale reserved. This exposé is preliminary information. Only the notarized purchase contract shall be legally binding.
Contact person: Verena Weihe-Becker
Property Description:
Located in a beautiful natural holiday setting in Raubach is the forestry house, built around 1920, which has been completely renovated over the past 3 years. A beautiful sandstone staircase leads you to the typical half-timbered house of the Odenwald – yet with high ceilings!
On approx. 160 m² of living space there are 4 rooms, 1 living kitchen, and 2 bathrooms. An original vaulted cellar with an integrated water source as well as a large, secluded farmhouse garden with an outdoor seating area belong to the house. A large, stunning masonry heater in the living room can heat the entire ground floor even in cold weather. Additional connections for individual stoves are available on the upper floor. Naturally, there is also a modern central heating system operated by liquefied petroleum gas. The tank behind the garden shed is contracted with PRIMAGAS.
Ground Floor:
• Large living-dining room with historic wooden floorboards
• Spacious living kitchen with terracotta tiles
• Entrance area and hallway with terracotta tiles
• Staircase with historic wooden staircase
Upper Floor:
• Bedroom with newly pre-installed bathroom and whirlpool bath en suite
• Children's room with historic wooden floorboards
• Guest room with historic wooden floorboards
• Bathroom with shower and French ceramics; new WC
• Hallway with historic wooden floorboards
Attic:
• Unheated roof structure
• Intermediate ceiling insulated
• Exposed timber construction (“Biberschwanz” detailing)
Basement:
• Laundry room
• Separate exit
• Wallbox
• -- Source
Renovations 22/23/24:
• All interior walls and ceilings newly plastered
• Half-timbered facade expertly renewed and insulated
• Island-style, high-quality photovoltaic system newly installed, including cloud monitoring by the German company SONNEN
• Wallbox
• Complete new electrical wiring
• New gutters
• Top floor ceiling insulated, unheated roof
• New bathroom with whirlpool bath fully prepared
• New exit from the kitchen into the garden shed
• Garden shed newly roofed
From 2016/17:
• Reconstructed, historic, double-glazed wooden windows
• Historic ceramic masonry heater
• High-quality front door and custom-made interior doors on the ground floor
Distance to Heidelberg/Mannheim approx. 40 min. / Darmstadt 60 min
64760 Raubach (Oberzent)
Odenwald
Property characteristics
| Age | Over 5050 years |
|---|---|
| Condition | After reconstruction |
| Listing ID | 951159 |
| Land space | 1,000 m² |
| Price per unit | €2,656 / m2 |
| Available from | 14/10/2025 |
|---|---|
| Layout | 4+1 |
| Usable area | 160 m² |
| Total floors | 2 |
What does this listing have to offer?
| Basement | |
| MHD 0 minutes on foot |
| Parking | |
| Terrace |
What you will find nearby
Still looking for the right one?
Set up a watchdog. You will receive a summary of your customized offers 1 time a day by email. With the Premium profile, you have 5 watchdogs at your fingertips and when something comes up, they notify you immediately.
























































