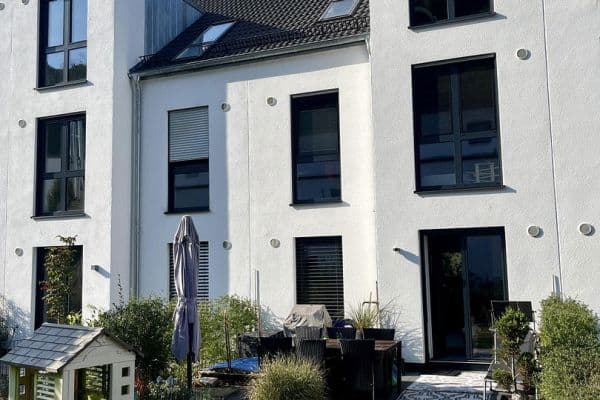
House for sale 5+1 • 223 m² without real estate, Bavaria
, BavariaPublic transport 1 minute of walking • GarageThe detached single-family house was built in 1972 on a beautiful south-facing hillside plot and has been renovated and adapted to modern living standards in many areas since 2002.
On the approximately 1,200 m² plot there is also a garage and an outbuilding built in 2008, which is two stories tall.
The well-established garden, large terrace, and the cleverly integrated balcony offer views into a protected valley, providing tranquility and a southern flair.
The house is located about 15 km west of Regensburg. Situated off the main roads, it offers a peaceful residential feeling. A train station with connections to Regensburg and Nuremberg can be reached in about a 12-minute walk. Bus connections are also available within a few minutes on foot. The A3 motorway junction Nittendorf can be reached by car in 6 minutes.
The generously designed hallway, executed as an open-through space, welcomes you inside. Immediately, the view opens up to the forest on the opposite side.
From the entrance hall, the attic, which was extensively developed in 2008, can be reached via a solid maple wood staircase.
A glass door leads into the corridor, which to the left gives access to the bathroom, guest WC, and three bedrooms, while to the right leads to the kitchen with dining area and the living room.
The balcony, with its widened area, is very versatile in use. Whether for a cozy breakfast, an undisturbed sunbath on a Sunday afternoon, or reading a book at sunset.
The kitchen and living room are bright and filled with light, offering plenty of space. The kitchen and bathroom are finished with high-quality porcelain stoneware tiles and, in addition to central heating, feature underfloor heating at low temperatures.
In the living room and the three bedrooms, a laminated parquet or strip wood flooring has been installed.
Here you will also find an open fireplace and a glass lift door with access to the balcony.
The double-winged glass doors in the hallway and bedrooms can be fully opened, pleasantly merging the indoors with the outdoors.
Behind the garage, a large shed provides plenty of space for bicycles and trash bins at street level. Below it, there is an additional approximately 30 m² space ideal for a studio or workshop.
Property characteristics
| Age | Over 5050 years |
|---|---|
| Condition | After reconstruction |
| Listing ID | 951153 |
| Usable area | 223 m² |
| Price per unit | €3,812 / m2 |
| Available from | 16/10/2025 |
|---|---|
| Layout | 5+1 |
| EPC | D - Less economical |
| Land space | 1,180 m² |
What does this listing have to offer?
| Balcony | |
| Garage | |
| Terrace |
| Basement | |
| MHD 1 minute on foot |
What you will find nearby
Still looking for the right one?
Set up a watchdog. You will receive a summary of your customized offers 1 time a day by email. With the Premium profile, you have 5 watchdogs at your fingertips and when something comes up, they notify you immediately.































