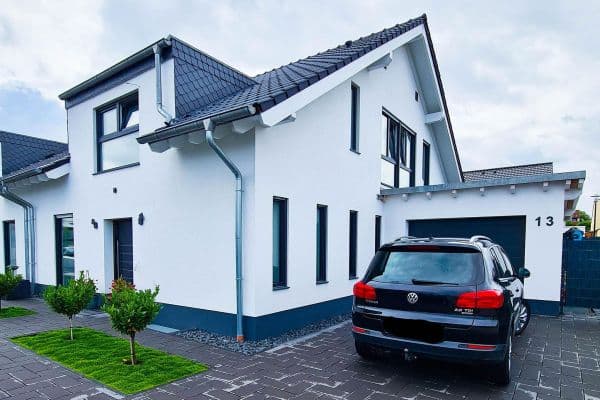
House for sale 6+1 • 192 m² without real estate, North Rhine-Westphalia
, North Rhine-WestphaliaPublic transport less than a minute of walking • Parking • GarageHere’s the English translation of the text:
Here, feeling good is the order of the day!
Whether it’s in summer on the sun-kissed terrace overlooking the garden or in winter by the cozy fireplace, comfort is taken very seriously here.
The layout is particularly noteworthy. In the basement, you’ll find a smaller living unit of approximately 65 sqm set up as a single apartment with a storage room, a newly fitted kitchen, a living area, and a separate sleeping area. The apartment can be easily converted into a two-room apartment if desired. Additionally, the spacious bathroom provides room for a washing machine and dryer. A large 3-meter sliding door system leads onto the west-facing terrace.
On the upper floor, measuring approximately 136 sqm and adapted to the upper garden level, there is access to the generous south-facing terrace with a garden. Here is the second living unit, featuring a living-dining room, an open kitchen, a storage room, an office, and a shower room. In the living-dining area, there is a masonry fireplace capable of heating the entire upper and attic floors when needed. A terracotta staircase leads from the living area to the attic. Here you will find a gallery that gives access to the spacious bathroom and the two generous bedrooms. A balcony with a magnificent view of the Siebengebirge is accessible from the gallery and from one of the bedrooms or children’s rooms. From the second bedroom or children’s room, you also gain access to an additional room that serves as a laundry and dressing room.
The property is complemented by an oversized garage with daylight and an adjacent daylight basement room, naturally equipped with hot water and electricity. In addition, there are two further parking spaces in front of the house.
GREEN LOCATION ON THE OUTSKIRTS OF THE METROPOLIS
The municipality of Wachtberg is located in the Rhein-Sieg district, near Bonn. Wachtberg is affectionately called the “Drachenfelser Ländchen.” The municipality of Niederbachem lies above Bonn-Mehlem against the backdrop of the Siebengebirge. It is a preferred residential location with high cultural and leisure value. Club sports, tennis courts, a golf course, an indoor pool, as well as numerous riding stables offer plenty of opportunities for sporting activities.
Doctors, a pharmacy, schools, kindergartens, and stores for everyday needs – including a large discount store – are available in the immediate vicinity. The Berkum shopping center is about 4 km away. The neighboring town of Mehlem also features attractive shops and restaurants.
Secondary schools are easily accessible by public transport.
With the A 61, A 565, and A 59, there is quick access to Cologne and Düsseldorf.
Infrastructure (within a 5 km radius):
Pharmacy, grocery discount store, doctors, kindergartens, schools, and public transportation are just a few minutes’ walk away.
Two full floors plus a finished attic in solid construction using high-insulation Bisotherm pumice stones.
ALL WINDOWS (double glazing, plastic), including roof windows, are equipped with electrically operated shutters. The window sills are made of granite, while indoor window sills on the upper floors and attic are made of terracotta.
FLOOR COVERINGS:
The entire basement and ground floor feature high-quality stone tiles. The bedrooms in the attic are fitted with carpet flooring. Both terraces and the balcony have Mediterranean-style tiled flooring.
BATHROOM EQUIPMENT:
All three bathrooms have daylight windows. The basement apartment features a bathtub that can also be used as a shower. On the ground floor, there is a bathroom with a shower, and on the upper floor, there is a bathroom with a bathtub.
HEATING / HOT WATER
In 2021, a new gas burner was installed. The heating system comprises an efficient, high-quality gas condensing boiler, supplemented by a 150-liter hot water tank from Vaillant. All bathrooms and living areas enjoy a cozy warmth provided by underfloor heating. The two bedrooms in the attic, as well as the garage, basement, and staircase, are fitted with radiators.
SPECIAL FEATURES
In 2025, the basement apartment was fitted with a new built-in kitchen in a country house style.
The upper floor apartment is also equipped with a built-in country house-style kitchen.
In the living area of the upper floor, there is a masonry fireplace that can also heat the attic.
The entire house, including the outdoor area, exudes a Mediterranean flair.
The terrace on the upper floor is equipped with a terrace roof that can be shaded with an electric sunshade.
The garden has also been fitted with a garden house.
The house is equipped with both cable and fiber-optic connections.
Property characteristics
| Age | Over 5050 years |
|---|---|
| Layout | 6+1 |
| EPC | C - Economical |
| Land space | 550 m² |
| Price per unit | €4,401 / m2 |
| Condition | Good |
|---|---|
| Listing ID | 950916 |
| Usable area | 192 m² |
| Total floors | 3 |
What does this listing have to offer?
| Basement | |
| Parking | |
| Terrace |
| Garage | |
| MHD 0 minutes on foot |
What you will find nearby
Still looking for the right one?
Set up a watchdog. You will receive a summary of your customized offers 1 time a day by email. With the Premium profile, you have 5 watchdogs at your fingertips and when something comes up, they notify you immediately.






































