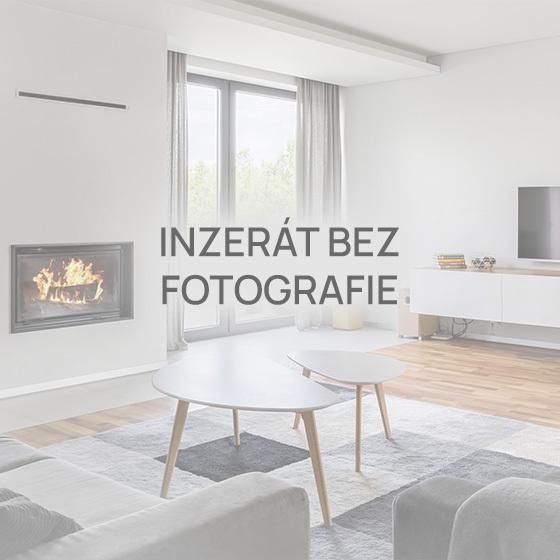
House for sale • 825 m² without real estate, Brandenburg
, BrandenburgPublic transport 3 minutes of walking • ParkingNo broker fees – Sale directly from the owner!
Broker inquiries are not welcome!
Classic and high-yield residential and commercial building in the heart of Oranienburg with ideal and future-oriented framework conditions.
14 apartments (733 sqm)
2 commercial units (82 sqm)
There is no heritage protection!
Annual net cold rent CURRENT: €97,000 (factor 19)
Annual net cold rent TARGET: €107,000 (factor 17.5)
Apartments:
• 3 x 3-room
• 8 x 2-room
• 3 x 1-room
The income property is centrally located yet in a quiet area on Oranienburg’s most important main road, Bernauer Straße.
All essential daily facilities and Oranienburg train station are within walking distance.
Oranienburg is an upper center about 30 km north of Berlin with its own S-Bahn connection and highway access. From here you can reach the capital or the Baltic Sea.
Oranienburg is a rapidly growing city and has recently just surpassed the 50,000 resident mark.
The building was constructed by a master stucco craftsman in 1913. Unfortunately, in 1989 the former GDR State Council Chairman, Mr. Honecker, decided to stroll by this building during the 40th anniversary of the GDR, and as a result in 1988 the beautiful stucco façade was replaced with the popular and very durable GDR scratch plaster.
The beauty of the building can still be seen in the entrance hall and in some of the apartments.
All the apartments have been completely renovated and some were modernized only in the last 5 years. (8 units in 2002 and 8 units in 2018–2025)
Heating:
• 9 of the 16 units are equipped with gas central heating (2018)
• 7 of the 16 units have gas individual (floor) heating (2002–2015)
Highlights:
- Central location in Oranienburg
- Convenient and fast public transport connections
- Shops within walking distance
- Recreational areas within walking distance (Lehnitzsee/Turm ErlebnisCity)
- S-Bahn connection within walking distance to Berlin
- Highway connections A10 + A24
- No broker fee – direct from the seller
Additional Potentials:
- Renovation and expansion of the coach house in the courtyard
- Expansion reserve in the attic
- Conversion into condominiums and individual sale
- Additional parking spaces in the courtyard
- Rental of a garden shed in the courtyard
Property characteristics
| Age | Over 5050 years |
|---|---|
| Condition | Good |
| Usable area | 825 m² |
| Total floors | 5 |
| Available from | 01/01/2026 |
|---|---|
| Listing ID | 950885 |
| Land space | 965 m² |
| Price per unit | €2,267 / m2 |
What does this listing have to offer?
| Parking | |
| Terrace |
| MHD 3 minutes on foot |
What you will find nearby
Still looking for the right one?
Set up a watchdog. You will receive a summary of your customized offers 1 time a day by email. With the Premium profile, you have 5 watchdogs at your fingertips and when something comes up, they notify you immediately.












