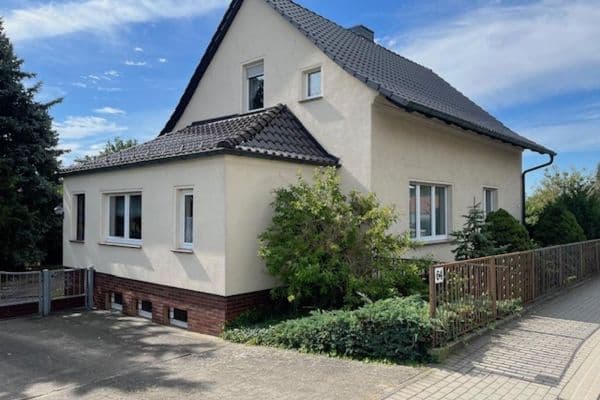
This listing is no longer active
House for sale • 360 m² without real estate, Saxony
, SaxonyPublic transport 5 minutes of walkingThe Vierseitenhof is defined by a harmony of old and new through the combination of historic substance and contemporary living comfort. The courtyard with its buildings (residential house, side building, stables, and barn) is registered as a cultural monument. The building was constructed around 1800 or 1900. The total living area is approximately 360 m² (developed and usable living area; possibility to extend the living area) and the usable area is about 630 m². The property area of the Vierseitenhof covers 4,126 m². In close proximity (about 50 m), additional areas of 6,299 m² and 1,448 m² can be purchased. These include further pasture areas with shelter, as well as an equestrian arena with substructure. Another meadow area of 2,529 m² is located about 500 m away.
The main house spans two floors with a developed living area of approximately 246 m². The attic offers potential for expanding the living area. A core renovation was carried out between 2005 and 2008 (electrical, water, wastewater pipes, heating, sanitary, electrical installations, interior walls, ceilings, floors, roof, façade). During the careful renovation, particular attention was paid to preserving historical elements and thus maintaining the historic charm. The main house is partially basement. It was used until including 2024 as a guestroom with seating for up to 40 people and a guesthouse with 5 rooms (14 guest beds). Adjacent to the main house is an outdoor seating area that provides space for hosting additional guests. The basic equipment required for immediate continued operation is in place.
A spacious in-law apartment with an area of 123 m² is located above the stable building and is separately accessible via an exterior staircase. The apartment was made ready for occupancy in 2010. There is the possibility to enlarge or build another apartment above the stable building. In the rear area of the stable building, another staircase access is already available.
Heating and hot water supply are provided by a central heating system using a fixed fuel (wood) and a 4,000-liter buffer storage. Additional hot water is generated via 10 m² of solar panels. A fiber-optic connection, as well as connections for electrical power and water, are available. Wastewater disposal is managed via a small-scale bio wastewater treatment plant. A functional well for irrigation is also located on the property.
The stable complex was renovated in the years 2005-2008. The stable provides room for approximately 10 large horse stalls. The stalls have already been dismantled. Functional electrical and water lines are present. Numerous other usage possibilities (e.g., conversion into residential purposes, extension of the guesthouse/restaurant, event location) are also feasible.
To preserve the historic rural baking culture, there is an old bakehouse on the property (approx. 29 m²) with an intact stone oven (size 2.80 m x 3.30 m) and various appliances (e.g., antique dough kneader, bread pans). The bakehouse was used several times a year during festivities.
The property includes further usable parts such as a barn, vaulted cellar, workshop, small animal stable, garage, storage, etc. Only the side building (an unused half-timbered house) is in need of renovation.
The Vierseitenhof enables a variety of uses and offers space for creative projects of all kinds. Whether for private use with or without keeping animals, multi-generational living, or for commercial purposes (guesthouse, restaurant, experience gastronomy, event location, café, animal husbandry, etc.) – the potential for design is unlimited.
The property is located in a picturesque rural setting in 04880 Elsnig, OT Polbitz (distances: approximately 12 km to Torgau, 35 km to Wittenberg, and 60 km to Leipzig). The Elbe cycle path runs directly in front of Polbitz. Despite cycle tourism, the property, with its ambiance, provides a retreat with exceptional tranquility and idyll.
For serious inquiries, purchase price and other questions are gladly answered by phone. You may also provide your name and telephone number for a callback. A market price appraisal has been commissioned to determine the purchase price. There is accordingly some room for negotiation. We are in no rush and are waiting for the one who truly appreciates the uniqueness of this cherished property.
Property characteristics
| Available from | 18/12/2025 |
|---|---|
| Listing ID | 950879 |
| Land space | 10,000 m² |
| Condition | After reconstruction |
|---|---|
| Usable area | 360 m² |
| Price per unit | €0 / m2 |
What does this listing have to offer?
| MHD 5 minutes on foot |
What you will find nearby
Still looking for the right one?
Set up a watchdog. You will receive a summary of your customized offers 1 time a day by email. With the Premium profile, you have 5 watchdogs at your fingertips and when something comes up, they notify you immediately.