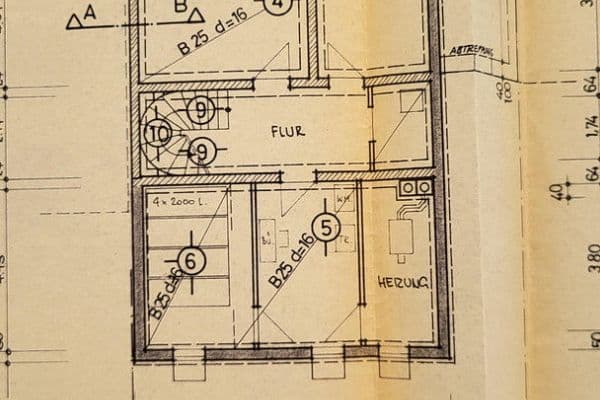
This listing is no longer active
House for sale • 370 m² without real estate, Baden-Württemberg
, Baden-WürttembergPublic transport 1 minute of walkingFor sale is the commercial building, currently housing a successfully operating restaurant business. A unique gem—not only for investors or visionary developers! It boasts an absolutely premium location right opposite the cultural heart of Wiesloch, with the Hotel Palatin “Best Western” and over 400 parking spaces.
The building, constructed in 1965, has been maintained in good condition through continuous modernizations. The property sits on a plot of approximately 300 m² and features a total area of around 479 m² spread over three floors.
On the ground floor, the currently operated restaurant is located. In case a restaurant operation is not desired, with the corresponding change of use and minimal effort, several residential units, offices, or retail units can be envisaged. This opens up a variety of opportunities for an innovative developer or architect. The residential/commercial units could be expanded by approximately 20-40 m². With very little effort, for example, the dining area (100 m²) can be temporarily leased out as commercial space (office/retail unit) under very favorable conditions.
The attic was completely converted in 2012, newly roofed, and fully insulated. New windows, a new bathroom, heating, as well as water and electrical installations were also newly installed. Additionally, the second floor was expanded with a spacious dormer. With the corresponding change of use and appropriate investment, the second floor (approx. 130 m²) can be transformed into a unique and exceptional penthouse apartment. At the back, overlooking the Leimbach—cooling off in the summer—and offering an unobstructed view of the city wall with its watchtower and gardens, and at the front, facing the Best Western Palatin Hotel and numerous commercial units, this is one of the best locations in all of Wiesloch—perhaps even the best.
The building is heated by a gas central heating system installed in 2012. The hot water supply and heating support are provided by a solar system. The hot water storage has a capacity of 750 liters.
The city center is directly opposite the Palatin Conference Hotel (Best Western Plus), where all major events take place. Bus connections, doctors, and shopping facilities are in the immediate vicinity. The extraordinary location is rounded off at the rear of the building with the unobstructed view over the garden area to Wiesloch’s landmark, the watchtower, as well as Wiesloch’s city wall.
S-Bahn to central Heidelberg in 8–12 minutes.
• Newly roofed and insulated attic
• Dormer added in 2012
• Largely finished attic (bathroom, windows, electrical, heating)
• Daylight bathroom on the second floor – 7 m²
• Daylight bathroom on the first floor – 10 m²
• Terrace/Garden
• Average ceiling height of 2.80 m on the ground floor, even higher in some areas
• Solar thermal system for hot water supply since 2012
• Gas heating since 2012
Due to the new roof insulation, the southern exposure, large window areas, and the solar system with a 750-liter hot water storage (with heating support), gas consumption is remarkably low (approximately €265 per month for 479 m², including the restaurant operation, according to the current 2024-2025 billing). And that’s despite the energy certificate from August 20, 2020, which shows an energy requirement of 134.7 kWh/(m²·a). With minimal investments, an even better value can be achieved.
Please note: Currently, new condominiums in Wiesloch are being marketed in suboptimal locations for up to €7,000 per m².
Property characteristics
| Age | Over 5050 years |
|---|---|
| Listing ID | 950549 |
| Usable area | 370 m² |
| Total floors | 3 |
| Condition | Good |
|---|---|
| EPC | E - Wasteful |
| Land space | 300 m² |
| Price per unit | €2,622 / m2 |
What does this listing have to offer?
| MHD 1 minute on foot |
| Terrace |
What you will find nearby
Still looking for the right one?
Set up a watchdog. You will receive a summary of your customized offers 1 time a day by email. With the Premium profile, you have 5 watchdogs at your fingertips and when something comes up, they notify you immediately.