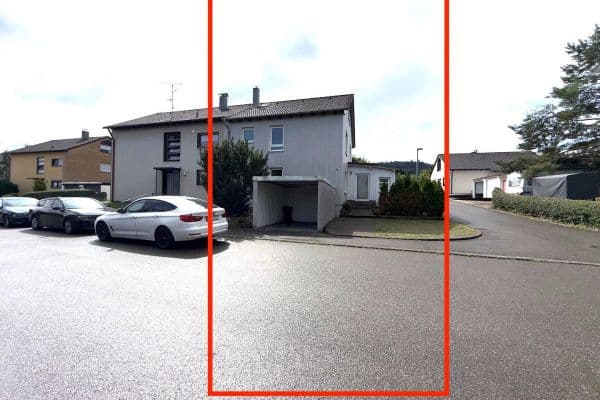
House for sale 4+1 • 115 m² without real estate, Baden-Württemberg
, Baden-WürttembergPublic transport 2 minutes of walking • Parking • GarageA well-cared-for gem in the midst of Göppingen – Holzheim.
Come on in and feel at home. The house impresses with its charm and coziness.
This beautiful house has always been in the family’s ownership and has, therefore, always been well maintained. Modernization as well as renovation work has been carried out.
On the ground floor you will find the kitchen, a daylight guest WC, the conservatory, and the open living/dining area with the cozy tiled stove. The advantage of this stove is that you don’t have to chop wood to enjoy the warmth and comfort—you only need to fill the oil tanks.
The guest WC is spacious enough to also accommodate a washing machine, a dryer, and a storage shelf.
A solid wooden staircase leads you to the first floor. There you will find the daylight bathroom with a bathtub, the large bedroom with a dressing room, and a storage room.
A further staircase takes you to the top floor where there is a room (ideal as an office or a children’s room) and an exit to the roof terrace. Here, you can enjoy cozy evenings above the roofs of Holzheim.
In addition, the house features an original vaulted cellar, which is accessible from the ground floor via a wooden staircase. Behind the vaulted cellar is the boiler room, where the oil tanks are located.
From the conservatory, you can access the garden or take the path through the garage.
The house is located directly opposite a bus stop, providing excellent connectivity. Shopping facilities, as well as doctors, a dentist, a pharmacy, a kindergarten, and an elementary school, are all within walking distance.
• Sunlit, cozy conservatory
• Roof terrace
• Fitted kitchen
• Partially electric roller shutters
• Soundproof living room windows (new in 2024) with electric roller shutter
• Roof windows with electric solar roller shutter (2020)
• New roof with insulation and new roof windows (2020)
• Blackout blinds on the interior of the roof windows
• Exterior sun protection for the roof windows
• Additional stove in the hallway (2023)
• Timber-framed beams in the living/dining area
• Vaulted cellar
• Garage
• Carport
• Garden / garden shed
• Small workshop accessible from the garden
• Gas connection available in the house
• Fiber optic connection available in the house
Additional pictures to follow.
Property characteristics
| Age | Over 5050 years |
|---|---|
| Layout | 4+1 |
| Usable area | 115 m² |
| Total floors | 2 |
| Condition | After reconstruction |
|---|---|
| Listing ID | 950463 |
| Land space | 184 m² |
| Price per unit | €2,513 / m2 |
What does this listing have to offer?
| Basement | |
| Parking |
| Garage | |
| MHD 2 minutes on foot |
What you will find nearby
Still looking for the right one?
Set up a watchdog. You will receive a summary of your customized offers 1 time a day by email. With the Premium profile, you have 5 watchdogs at your fingertips and when something comes up, they notify you immediately.
























