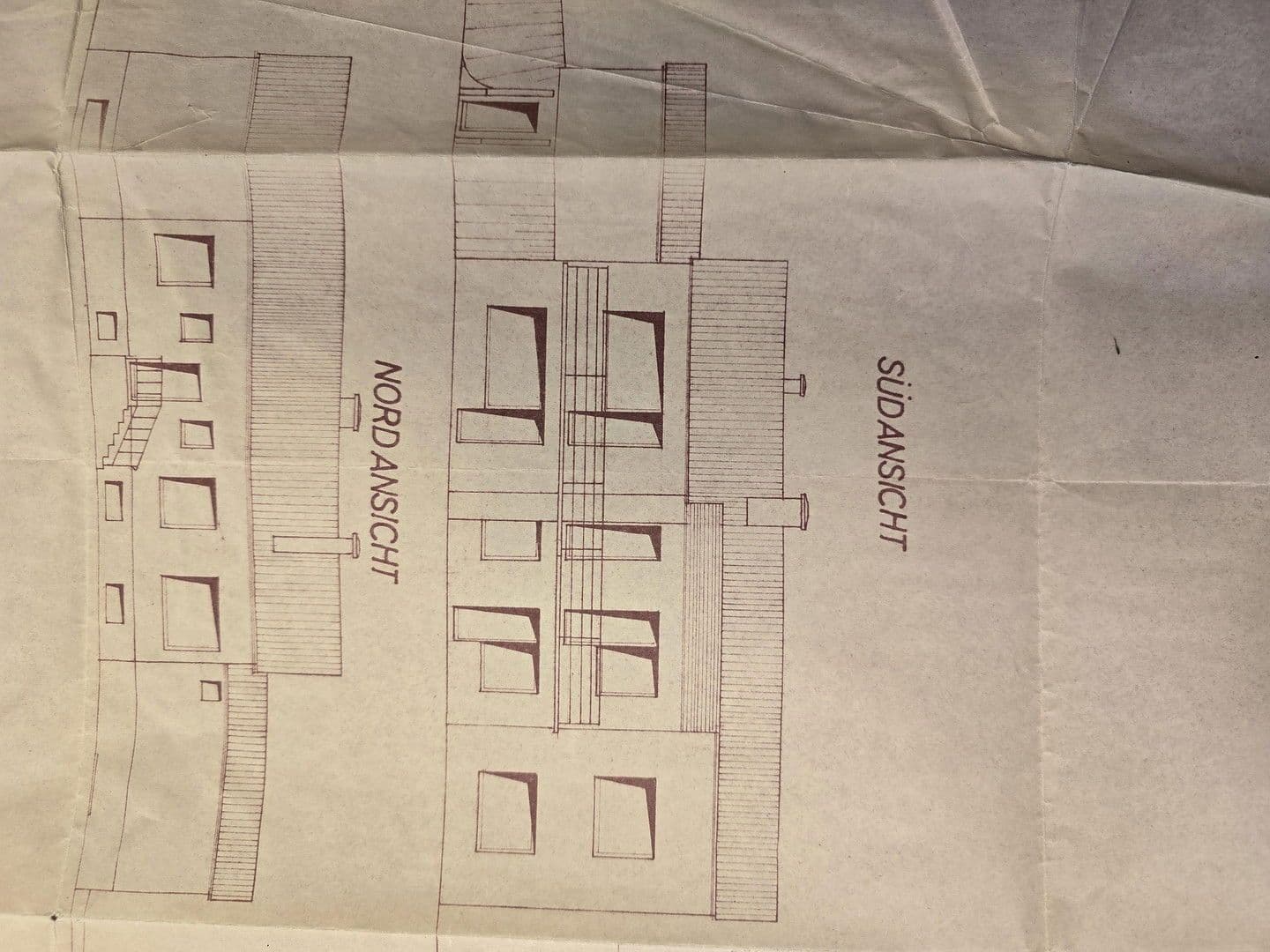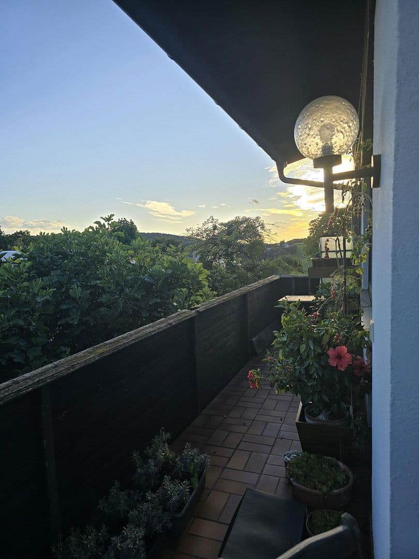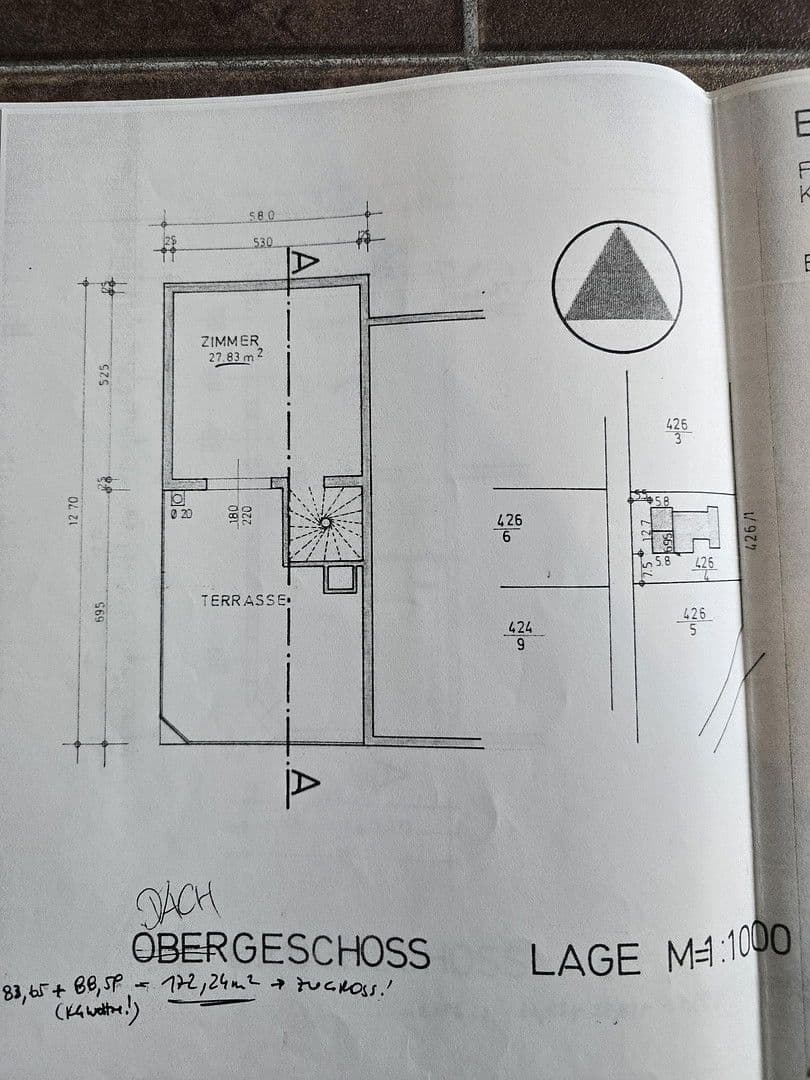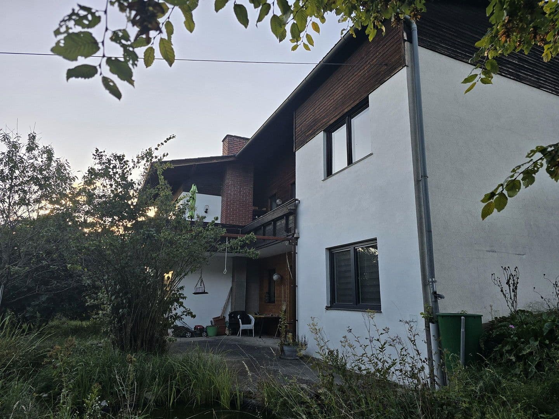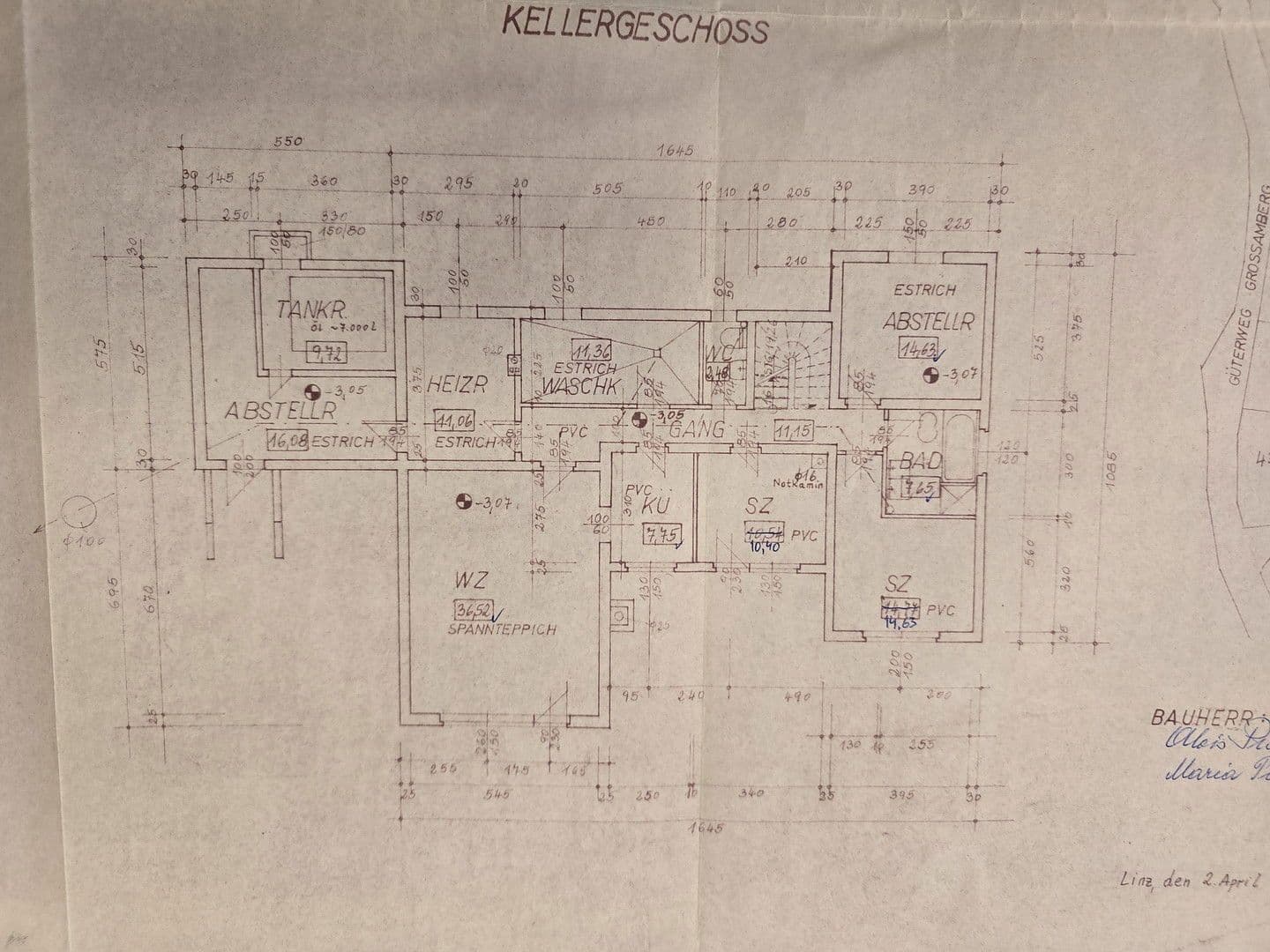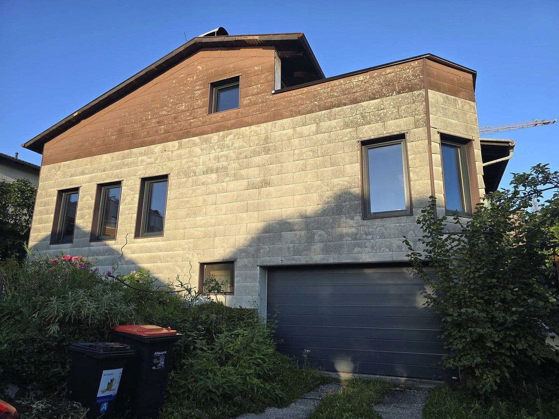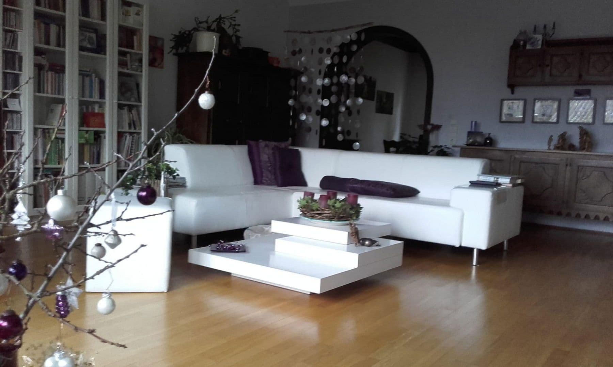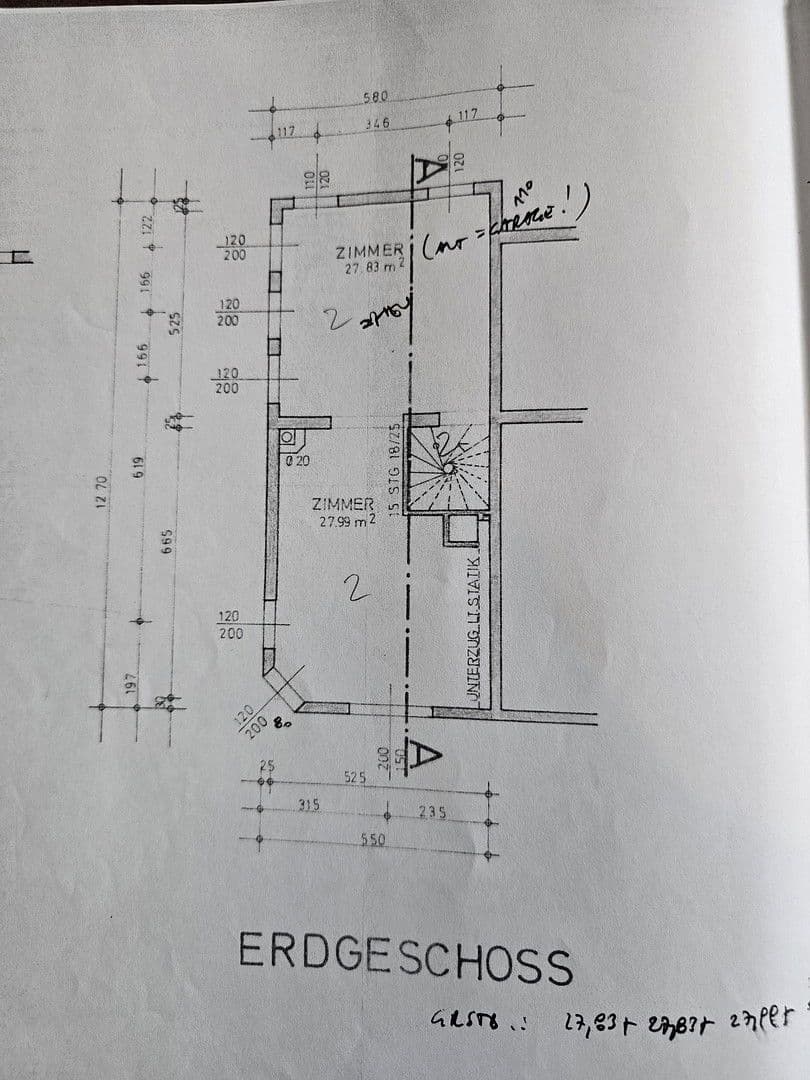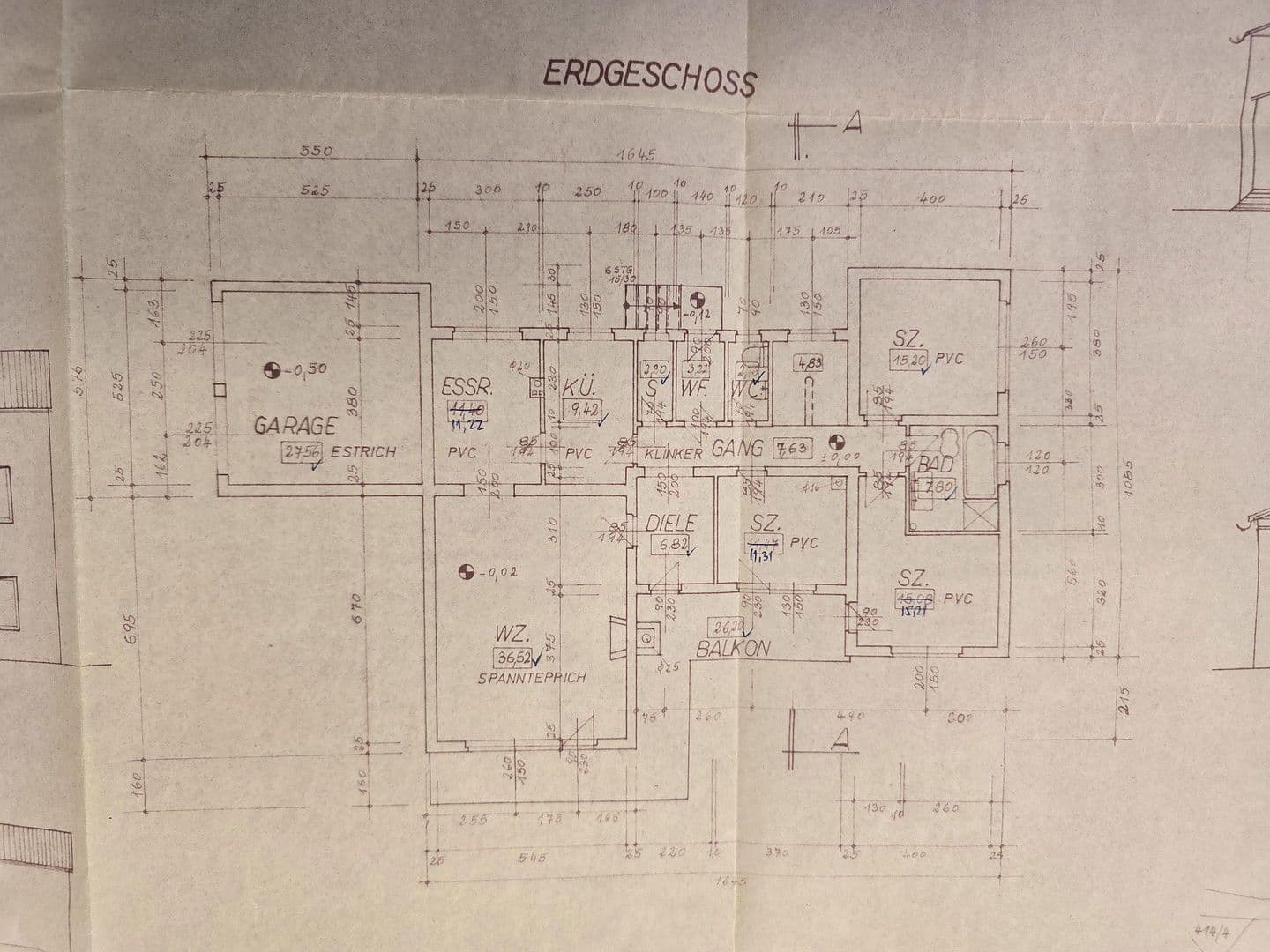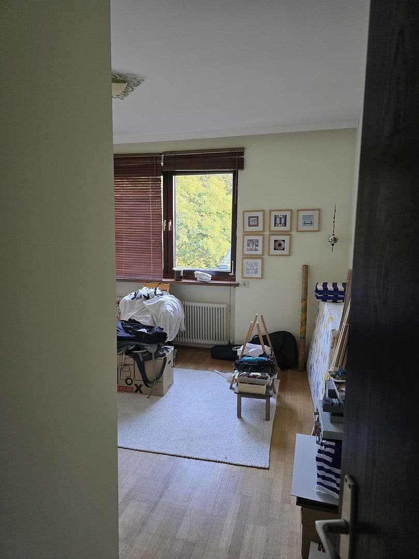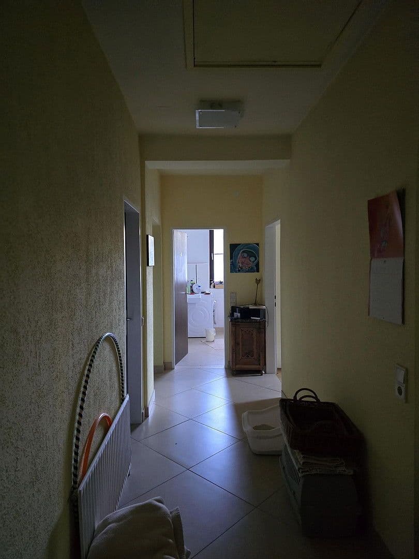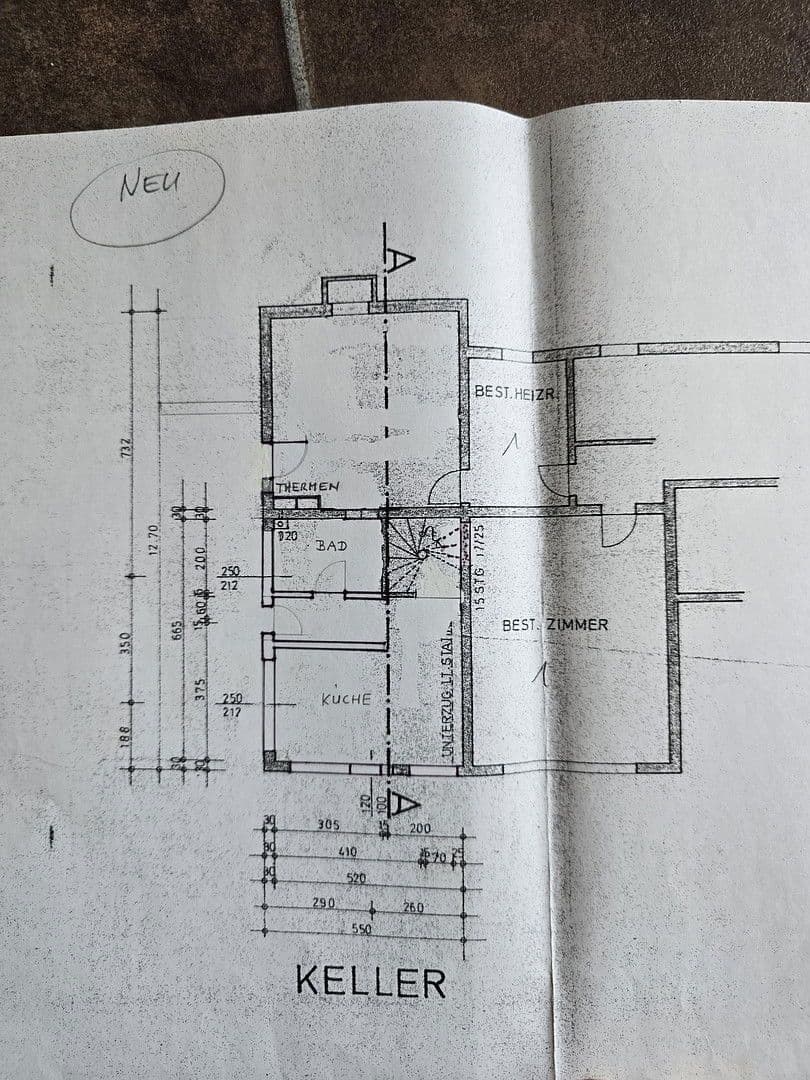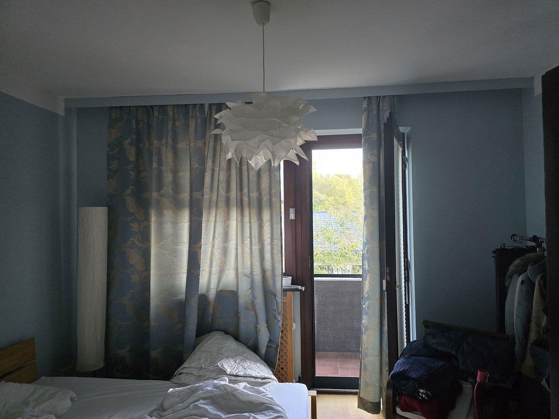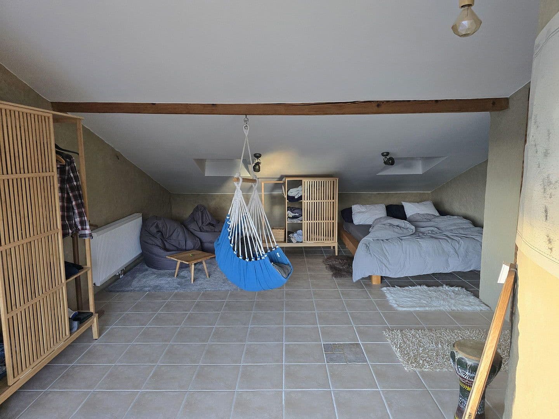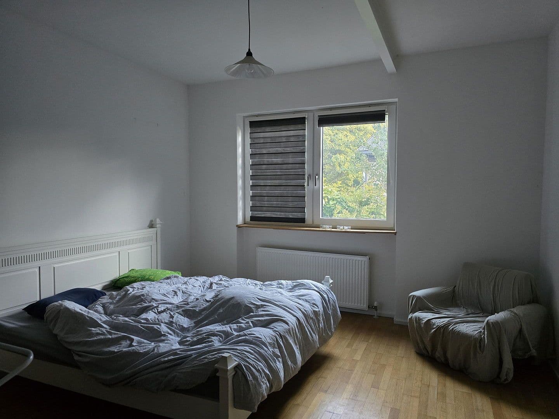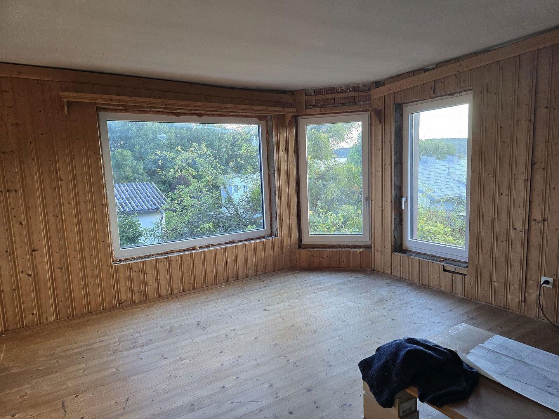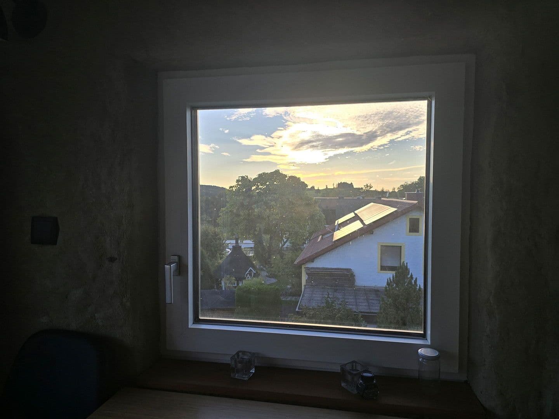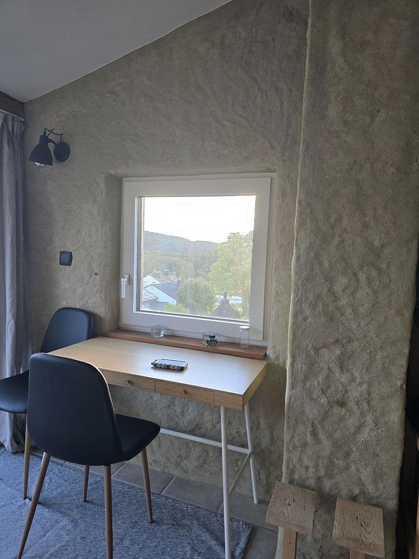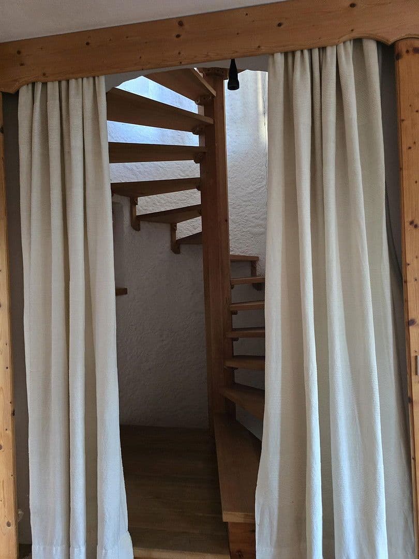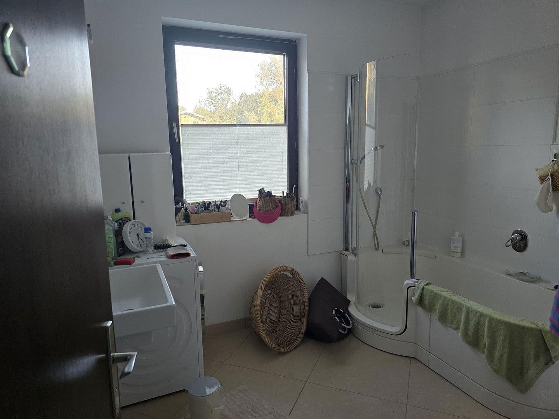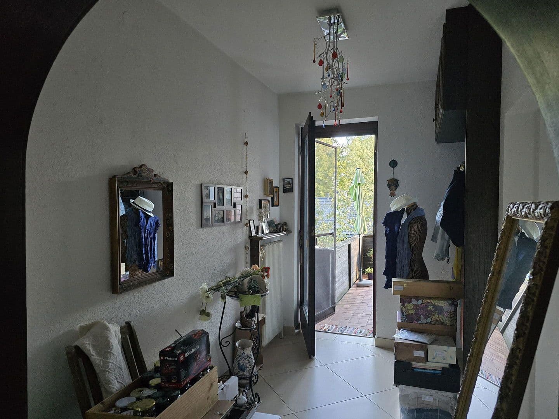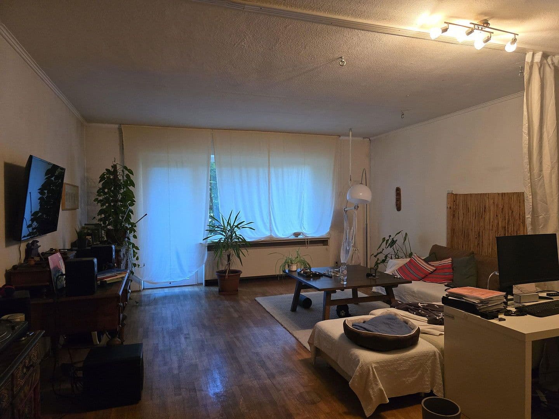House for sale • 315 m² without real estatePuchenau Oberpuchenau Oberösterreich 4048
Puchenau Oberpuchenau Oberösterreich 4048Public transport 2 minutes of walking • Parking • GarageThe residential building was constructed in 1974 (move-in December 1974). In 1978, the house was expanded with a western extension that has not yet been fully finished on the inside. In 2009, the oil heating system was renewed. The residential unit on the upper floor was refurbished in 2010 (kitchen/bathroom including pipelines). The garden apartment is in need of renovation. Windows in the garden apartment and in the extension were renewed around 2018 (plastic, triple-glazed, Internorm).
The house is located in a quiet residential area on a slope, with a south-facing terrace, garden, and balcony. Transport connections: via Grpßambergstrasse to the B127, from where there are also train and bus connections to Linz (distance approx. 6 km). Traffic is limited to local residents. The immediate vicinity consists of properties of similar size and age.
The house features a tiled stove on the upper floor and a Swedish stove in the extension. There is a garage with an electric door. An oil tank of 9000 L is present, along with a spacious boiler room – conversion to pellets is easily possible.
According to the municipality, the development plan was repealed already 20 years ago!!!
Bidding process!
Property characteristics
| Age | Over 5050 years |
|---|---|
| Listing ID | 950188 |
| Land space | 846 m² |
| Price per unit | €1,889 / m2 |
| Condition | Before reconstruction |
|---|---|
| Usable area | 315 m² |
| Total floors | 3 |
What does this listing have to offer?
| Balcony | |
| Parking | |
| Terrace |
| Garage | |
| MHD 2 minutes on foot |
What you will find nearby
Still looking for the right one?
Set up a watchdog. You will receive a summary of your customized offers 1 time a day by email. With the Premium profile, you have 5 watchdogs at your fingertips and when something comes up, they notify you immediately.
