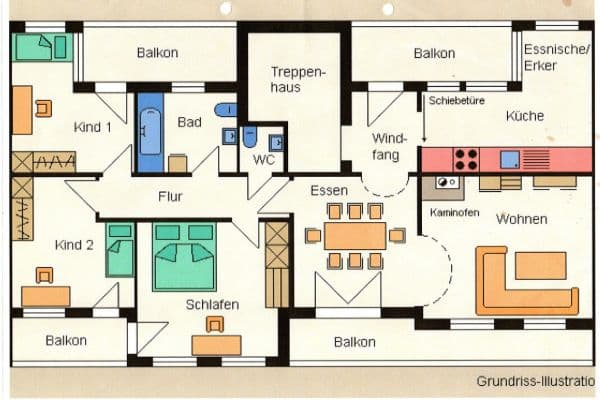
Flat for sale 4+1 • 135 m² without real estateStraubing Straubing Bayern 94315
Straubing Straubing Bayern 94315Public transport 1 minute of walking • Parking • GarageOur penthouse apartment by the city park is looking for new residents, as my husband and I have decided after 20 years of city living to spend our retirement in the south with a garden.
Our apartment introduces itself:
After entering, you find yourself in a spacious hallway with a practical built-in wardrobe. To the left, there is a guest WC.
From there, you enter the open, light-filled living/dining area with a Swedish stove and a ceiling height of up to 3.60 m, which conveys a sense of freedom and spaciousness while, thanks to the wooden ceiling and parquet floor, also providing coziness.
The covered west-facing terrace, laid with wooden boards, is accessible from both the living and dining areas, inviting you to quietly wind down your evening with a glass of wine and a view of the sunset after a busy day.
A special annual highlight for us was always the magnificent lodge view of the spectacular fireworks display at the Gäuboden Festival.
From the dining area, which features a window facing west and access to the terrace, your gaze moves into the open kitchen with views to the south and west. The kitchen was planned so that all equipment can be practically reached thanks to large drawers and a swivel corner unit.
From the kitchen, you move into the pantry with a window that offers plenty of space for your supplies.
From the living room, you access the bedroom via a small corridor with a skylight, where, upon entering, you will find a spacious built-in wardrobe on both sides (each 2 m), which are included in the purchase price.
A generous sanctuary of well-being—with two windows facing east (morning sun even while brushing your teeth)—also known as the bathroom, features a bathtub, shower, double sink, and WC as well as a towel radiator.
Directly adjacent to the bathroom, you reach the utility room. In September 2025, a new gas heating system was installed here, supplying both the radiators and the underfloor heating. The room is excellently suited for drying and ironing laundry.
Two additional rooms can, for example, be used as a children’s room or office. We have used one of the two rooms, which is equipped with an east- and south-facing window, as a meditation and yoga room, as it is greeted by the morning sun.
It is also worth mentioning that the apartment is located in a traffic-calmed side street above a storage hall. For this hall, a right of first refusal is registered in the land register.
Since you are the sole occupant of the building, you benefit from the significant advantage of not having to pay any maintenance fees.
The apartment is located directly by the city park and is about a 10-minute walk from the town square and Tiergarten.
A Kneipp basin is located approximately 200 m away.
In the opposite direction, the grounds of the former state garden show (also a 10-minute walk) and extensive country paths invite you to enjoy leisurely walks in nature. In the Alburger Moos nature reserve, you frequently encounter deer, rabbits, pheasants, herons, storks, etc.
The idyllic Atting swimming ponds can be reached in about 8 minutes by car or conveniently mainly via bicycle paths.
If you prefer an indoor or outdoor pool, you can visit the Aquatherm water park, which is reachable by car in just under 10 minutes and by bicycle in approximately 15 minutes.
Due to its central location, all daily necessities such as supermarkets, doctors, schools, and the like are accessible within minutes. The REWE market is about a 10-minute walk away.
Two bus stops are located in the immediate vicinity.
The train station is 2.6 km away.
The entrance to the A3 motorway is reachable in about 13 minutes, to the B8 federal road in about 2 minutes, and to the B20 federal road in about 12 minutes.
The city of Regensburg, with its Mediterranean ambiance and its old town declared a World Heritage Site, is about a 35-minute drive away.
The idyllic three-river town of Passau is reachable via the A3 in about 1 hour. From there, it is only a short trip to Upper Austria.
For hikes in the Bavarian Forest Mountains, the nearby resort of St. Englmar—with its spa garden, summer toboggan run, Bayerwald Xperium, treetop walk, ski and toboggan slopes, as well as cross-country trails, located about 30 minutes away—is recommended.
• Timber frame construction
• Facade made of untreated larch wood
• TitanZink roof
• Double-glazed wooden windows
• External blinds
• Partially insect screens
• New gas heating with city gas connection (September 2025)
• Underfloor heating
• Swedish stove
• Wooden doors
• Skylights
• ALNO fitted kitchen with electrical appliances
• Built-in wardrobes in the hallway and bedroom
Property characteristics
| Age | Over 5050 years |
|---|---|
| Layout | 4+1 |
| Listing ID | 949624 |
| Usable area | 135 m² |
| Condition | Good |
|---|---|
| Floor | 1. floor out of 2 |
| EPC | E - Wasteful |
| Price per unit | €3,044 / m2 |
What does this listing have to offer?
| Garage | |
| MHD 1 minute on foot |
| Parking |
What you will find nearby
Still looking for the right one?
Set up a watchdog. You will receive a summary of your customized offers 1 time a day by email. With the Premium profile, you have 5 watchdogs at your fingertips and when something comes up, they notify you immediately.





















