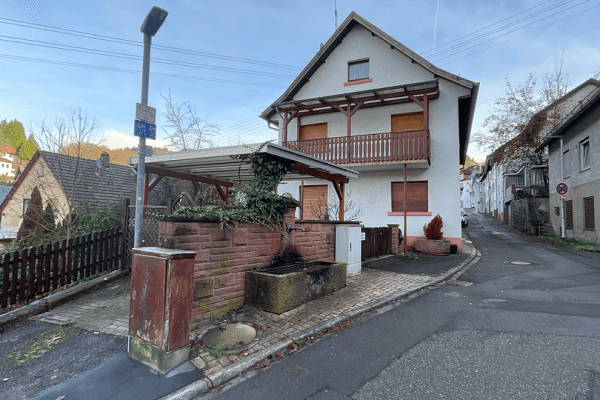
This listing is no longer active
House for sale • 278 m² without real estate, Hesse
, HessePublic transport less than a minute of walking • Parking • GarageFrom Private! Quiet and green, located at the edge of the forest: a former Trösler school building from around 1900 (presumably 1908).
Charming three-story multi-family house with expansion potential, including a quaint, small, two-story accessory dwelling unit from 1970.
The multi-family house is one half of a semi-detached house; from the street view there are 5 windows per floor, with 3 of the windows—thus approximately 3/5 of the building’s width—belonging to the multi-family house offered here.
All residential units are heated by a central oil heating system (built in 2017).
The attractive price is due to upcoming necessary measures.
The roof should be newly re-covered and brought up to modern insulation standards. Since the attic (approx. 80 m²) is currently not rented, a renovation would be advisable; work has already commenced with the installation of a WC and a new waste water line. The associated balcony was renewed about 8 years ago and is in very good condition.
The first floor (approx. 83 m²) has been recently renovated and is rented, with the photos being about 6 months old.
The ground floor (approx. 65 m²) is rented; for privacy reasons, there are no photos available.
The two-story basement (sandstone, not dry) offers storage space and houses the heating system and the oil tank.
The existing electrical installation is two-core; for stove connections and flow-through water heaters, partial modernizations have already been carried out.
Double-glazed windows were installed before 1990. A few windows in the main building are still single-glazed with an upgraded external frame.
The small house (approx. 49.5 m²) from the 1970s was renovated in 2016 (see photos from that time; again, no current photos are available due to the tenant’s privacy).
In 2016, a completely new, insulated roof truss was constructed, a heating pipe was laid from the main house, as well as the floor structures being renewed, insulated, and sealed, along with a vapor-open insulation on the rear wall facing the slope.
A wood-burning stove adds extra coziness in winter.
The terrace is currently in very poor condition and must be renewed; the photo shows an older state, representing potential.
The property is situated in a quiet location on a side street, with a bus stop quickly reachable on foot, a playground nearby, and no noisy businesses or anything similar within earshot. There is a good sense of community among the residents (neighborly assistance, street festival, etc.).
In addition, there is a barn with approximately 40 m² of storage space on the semi-detached garage, as well as a garage in need of renovation on the opposite side of the street and an additional parking space.
From this parking lot parcel, the property extends to the “Grundelbach”.
An ideal investment for those with handy skills!
Before scheduling a viewing, we appreciate a telephone call as well as the obligatory proof of solvency.
Please introduce yourself briefly in a message, including a telephone number and convenient times for a call, and we will get back to you.
Please no broker inquiries for exclusive use.
Property characteristics
| Age | Over 5050 years |
|---|---|
| Condition | Before reconstruction |
| EPC | G - Extremely uneconomical |
| Land space | 1,017 m² |
| Price per unit | €1,241 / m2 |
| Available from | 19/12/2025 |
|---|---|
| Listing ID | 949562 |
| Usable area | 278 m² |
| Total floors | 3 |
What does this listing have to offer?
| Balcony | |
| Garage | |
| MHD 0 minutes on foot |
| Basement | |
| Parking |
What you will find nearby
Still looking for the right one?
Set up a watchdog. You will receive a summary of your customized offers 1 time a day by email. With the Premium profile, you have 5 watchdogs at your fingertips and when something comes up, they notify you immediately.