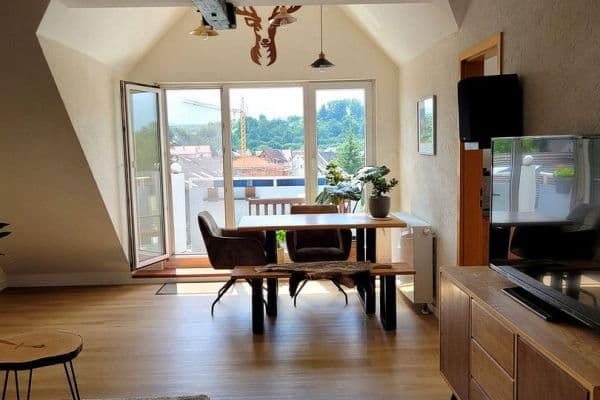
This listing is no longer active
Flat for sale 3+kk • 77 m² without real estateWeißensteiner Str. 56/1, , Baden-Württemberg
Weißensteiner Str. 56/1, , Baden-WürttembergPublic transport 1 minute of walking • Parking • GarageAt Weißensteiner Straße 56/1 in Schwäbisch Gmünd, a modern multi-family house is being erected through a comprehensive core renovation with an extension annex, resulting in a total of six exclusive condominiums.
The apartments feature 2.5 to 3.5 rooms with living areas ranging between 62 and 92 m². Each unit offers a balcony or terrace and is ideally suited for both owner-occupiers and investors.
All the apartments impress with bright, thoughtfully designed floor plans, high-quality finishes, and energy-efficient construction according to the KfW-55-EE standard.
Attractive Subsidy Options:
Each apartment is secured with a low-interest KfW loan of €150,000 at 2.03%. Additionally, each unit receives a repayment grant of €45,000. For owner-occupiers – subject to availability – further subsidies of up to €150,000 can be applied for. Thanks to these conditions and the above-average quality of the finishes, you are offered an exceptional real estate opportunity with an excellent price-performance ratio.
Apartment Overview:
• 2.5 rooms, ground floor/basement, terrace, 62.06 m², purchase price €263,276
• 3.5 rooms, ground floor, terrace with a garden share, 87.30 m², purchase price €367,852
• 3.5 rooms, ground floor, terrace/balcony, 76.18 m², purchase price €327,660
• 3.5 rooms, 1st floor, balcony, 86.55 m², purchase price €372,208
• 3.5 rooms, 1st floor, balcony, 71.02 m², purchase price €303,494
• 3.5 rooms, attic, roof terrace, 92.11 m², purchase price €390,353
Additionally available: parking spaces (€12,000) or garage spaces (€16,000).
Completion is scheduled for the 4th quarter of 2026.
The property is located in a preferred, central area of Schwäbisch Gmünd. In just a few minutes’ walk, you can reach the old town with its diverse shopping options, restaurants, and cultural offerings. Schools, kindergartens, doctors, and leisure facilities are also in the immediate vicinity.
Schwäbisch Gmünd is idyllically situated in the Remstal, yet offers excellent transport connections towards Stuttgart, Aalen, and Ulm. The train station is served by the IC line Stuttgart–Nuremberg, and the highways A7 and A8 are reachable in about 20 minutes.
The town itself captivates with its historic charm, high quality of life, and a wide range of leisure opportunities.
• Underfloor heating in all living areas
• Decentralized ventilation system with heat recovery
• Triple-glazed windows with electric shutters
• Spacious balconies or terraces
• High-quality flush door frames with door hardware
• Dimmable LED lighting
• Design elements
• High-quality designer vinyl flooring
• Modern bathrooms with walk-in showers, designer mirrors, and large-format tiles
• Photovoltaic system prepared
• Individual color concept
• Intelligent electrical installation with Gira switches
• Air/heat pump
• Optional smart home system (Loxone)
Property characteristics
| Age | Over 5050 years |
|---|---|
| Layout | 3+kk |
| EPC | A - Extremely economical |
| Price per unit | €4,255 / m2 |
| Condition | After reconstruction |
|---|---|
| Listing ID | 947714 |
| Usable area | 77 m² |
What does this listing have to offer?
| Balcony | |
| Garage | |
| MHD 1 minute on foot |
| Basement | |
| Parking | |
| Terrace |
What you will find nearby
Still looking for the right one?
Set up a watchdog. You will receive a summary of your customized offers 1 time a day by email. With the Premium profile, you have 5 watchdogs at your fingertips and when something comes up, they notify you immediately.