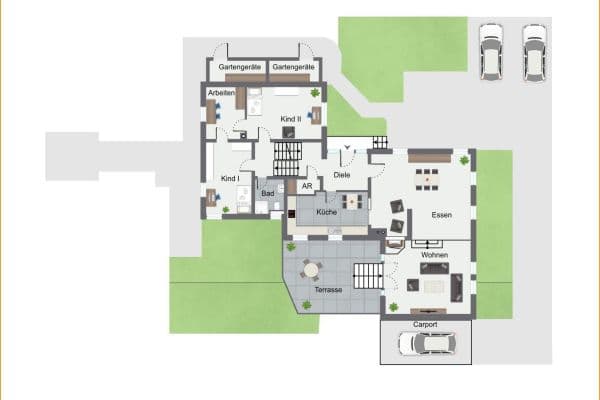
This listing is no longer active
House for sale • 260 m² without real estateRoonstraße 5, , North Rhine-Westphalia
Roonstraße 5, , North Rhine-WestphaliaPublic transport 2 minutes of walking • ParkingHere is the translation of the text enclosed by the tag:
The villa was comprehensively renovated in 1988 with an upscale finish.
In the following years, the building was brought up to current technical and energy standards and expanded with an office wing having a separate entrance.
The Jugendstil villa is located on a quiet side street adjacent to the city center and combines historical charm with an elevated, partly luxurious level of residential comfort; an appealing property in a desirable location.
The property is located in Gummersbach.
Gummersbach is the district town of the Oberbergischer Kreis with 52,000 residents. The town lies in the Cologne administrative region in North Rhine-Westphalia.
The city of Cologne is approximately 50 km away and can be reached in less than an hour by both the regional train and the federal motorway A4.
The property is situated within a solid, historic residential area with villa-like buildings from the Gründerzeit.
To the north are green spaces; to the south, the downtown area of Gummersbach borders.
Gummersbach’s city center offers the usual infrastructure of a district town.
Various schools, shopping facilities, pharmacies, medical centers, restaurants, and connections by bus and train are all barrier-free accessible within a few minutes on foot.
The nearby "Forum Gummersbach," which was only built in recent years on the restructured "Steinmüller site," offers an additional attraction to the city with a larger number of shops and dining establishments.
This site also houses a hotel as well as halls for sporting and cultural events.
Furthermore, there is the Gummersbach Campus of the Cologne University of Applied Sciences, which currently has 4,640 students.
The living area extends across three floors. The building is also fully basemented.
The basement area has been completely tiled and is heated.
On the ground floor, there is a large kitchen-dining area with a separate dining space, as well as the spacious, south-facing living room and the office space, which can also be used as a granny flat or a practice.
On the upper floor, the bathroom is arranged over a larger area, along with the bedroom including a walk-in wardrobe, as well as a child's room. Additionally, there is a west-facing balcony.
On the top floor, during the comprehensive renovation in 1988, a small self-contained apartment with a bedroom, living room, kitchen, hallway, and bathroom was created.
Other features of the property in summary:
1 carport for one vehicle and 2 outdoor parking spaces
Garden pavilion on bankirai flooring
Electric gate with remote control for the garden and parking spaces
Fitted kitchens on the ground floor, top floor, and in the office
Windows from 2001 with security glazing, high sound insulation and thermal insulation
High-quality finish of the upper floor bathroom in marble as well as a mirrored built-in cabinet
Built-in wardrobes as a cloakroom in the ground floor hallway
Office: underfloor heating, electric shutters, fiber-optic internet
Jugendstil-style wall paneling in the upper floor bedroom with a solid security door to the walk-in wardrobe
Property characteristics
| Age | Over 5050 years |
|---|---|
| Condition | After reconstruction |
| EPC | E - Wasteful |
| Land space | 558 m² |
| Price per unit | €3,058 / m2 |
| Available from | 01/01/2026 |
|---|---|
| Listing ID | 946964 |
| Usable area | 260 m² |
| Total floors | 4 |
What does this listing have to offer?
| Balcony | |
| Parking |
| Basement | |
| MHD 2 minutes on foot |
What you will find nearby
Still looking for the right one?
Set up a watchdog. You will receive a summary of your customized offers 1 time a day by email. With the Premium profile, you have 5 watchdogs at your fingertips and when something comes up, they notify you immediately.