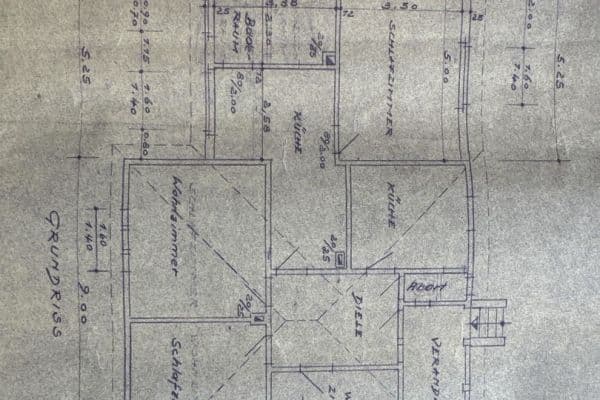
House for sale 5+kk • 166 m² without real estate, North Rhine-Westphalia
The semi-detached house features an open split-level design. On the ground floor, there is a large living room as well as a spacious open-plan kitchen with a dining area. Adjacent to this are a south-facing terrace and a west-facing terrace. The upper floor has balconies on two sides; the master bedroom and the three children’s rooms each have access to a balcony. The master bedroom comes with its own adjoining bathroom, and an additional bathroom is available for the children. Every room features floor-to-ceiling windows.
The building has a full basement, including underfloor heating in all basement rooms. The semi-detached house is part of a residential complex governed by the condominium act. The building has been continuously renovated (new façade, roof, windows), with the latest renovation completed in 2025.
The semi-detached house is located in a well-maintained residential area in the Ardey Valley. It is situated on a quiet cul-de-sac street, almost at the end of a dead-end. Beyond that, there are meadows, horse paddocks, and the wooded area at Wartenberg.
Additional features include:
• A photovoltaic system with a 14 kWh battery plus a wallbox
• A new fitted kitchen with Miele built-in appliances
• An open fireplace in the living room
• Balconies on two sides
• A beautiful garden property
• A gas condensing boiler and underfloor heating
• One garage and two parking spaces
Property characteristics
| Listing ID | 945917 |
|---|---|
| Layout | 5+kk |
| Land space | 430 m² |
| EPC | C - Economical |
| Total floors | 2 |
| Usable area | 166 m² |
|---|---|
| Available from | 01/02/2026 |
| Condition | After reconstruction |
| Age | Over 5050 years |
| Price per unit | €4,337 / m2 |
What does this listing have to offer?
| Balcony | |
| Basement | |
| Garage |
| Terrace | |
| Parking | |
| MHD 7 minutes on foot |
What you will find nearby
Still looking for the right one?
Set up a watchdog. You will receive a summary of your customized offers 1 time a day by email. With the Premium profile, you have 5 watchdogs at your fingertips and when something comes up, they notify you immediately.













