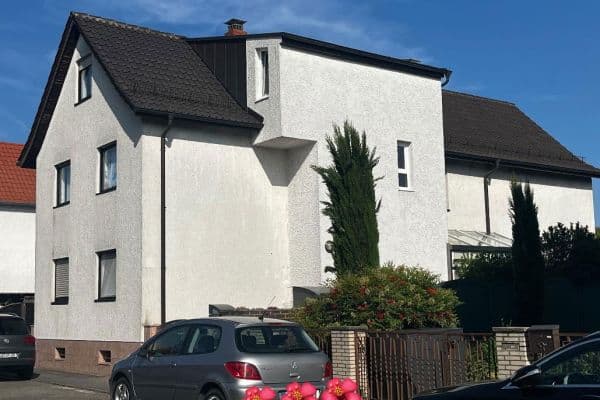
House for sale • 467 m² without real estateMannheim Seckenheim Baden-Württemberg 68239
This residential and commercial property is located in Mannheim-Seckenheim and currently consists of a front building with 3 residential units and a commercial unit, as well as a rear building used for commercial purposes with attractive potential for attic development.
The property is ideal for owner-occupiers with their own business (architect, joinery, etc.), for investors, or for subdivision into individual units.
The house is being sold without an agent, which completely eliminates the broker’s fee.
Living area: 205.01 sqm
Commercial area: 261.81 sqm
Development potential: approx. 85 sqm
Front Building:
The commercial unit (75 sqm) on the ground floor is currently leased for commercial use.
On the first floor (106.79 sqm of living space), there is a single residential unit covering the entire floor. It features a large bathroom and a separate WC, stucco work, and a fireplace stove. This apartment could be divided into 2 smaller units.
The second floor was developed in 1968/69 and contains 2 residential units: one 3-room apartment (75.70 sqm) and 2 additional separate rooms (living area & bathroom; 22.52 sqm of living space).
All apartments in the front building had been rented until now and are vacant due to the sale.
The front building has a basement (89.15 sqm). In the basement are the new heating system installed in 2024, the building’s technical equipment, as well as individual basement rooms for the apartments.
The general condition of the front building is in need of renovation.
Rear Building:
The rear building consists of a former joinery and has 3 floors plus an additional basement room (16.33 sqm).
The ground floor (total: 99.98 sqm) includes a small WC, a small extension added later in the ground floor (approx. 12 sqm) between the front and rear buildings, and a covered area/storage (approx. 25.80 sqm) that is structurally connected to the passage of the rear building.
The first floor (70.3 sqm commercial area / approx. 85 sqm net floor area) has very few load-bearing interior walls, which allows for a very flexible layout.
The second floor of the rear building has approx. 85 sqm of floor area and offers potential to be developed further to create additional leasable area. It already features ceiling heights between 1.80m and 4.4m.
Currently, the rear building is leased to a wood trade business. This lease can be continued at the request of the new owner.
Behind the rear building is an inner courtyard.
The general condition of the rear building is in need of refurbishment.
In the first quarter of 2026, district heating will be installed on the street.
If interested, please contact: 0172 6260834
The area figures stated in the exposé, in the building description, or elsewhere are provided solely for general information and do not represent any guaranteed feature. No liability is accepted for the accuracy of the area figures.
Property characteristics
| Listing ID | 944461 |
|---|---|
| Available from | 14/09/2025 |
| Total floors | 4 |
| Usable area | 467 m² |
|---|---|
| Land space | 421 m² |
| Price per unit | €1,799 / m2 |
What does this listing have to offer?
| Basement |
| MHD 1 minute on foot |
What you will find nearby
Still looking for the right one?
Set up a watchdog. You will receive a summary of your customized offers 1 time a day by email. With the Premium profile, you have 5 watchdogs at your fingertips and when something comes up, they notify you immediately.
























